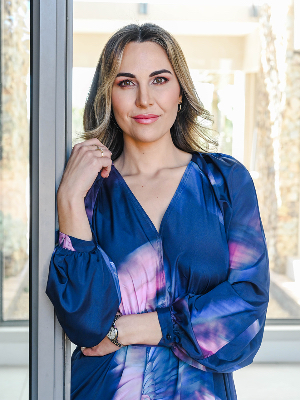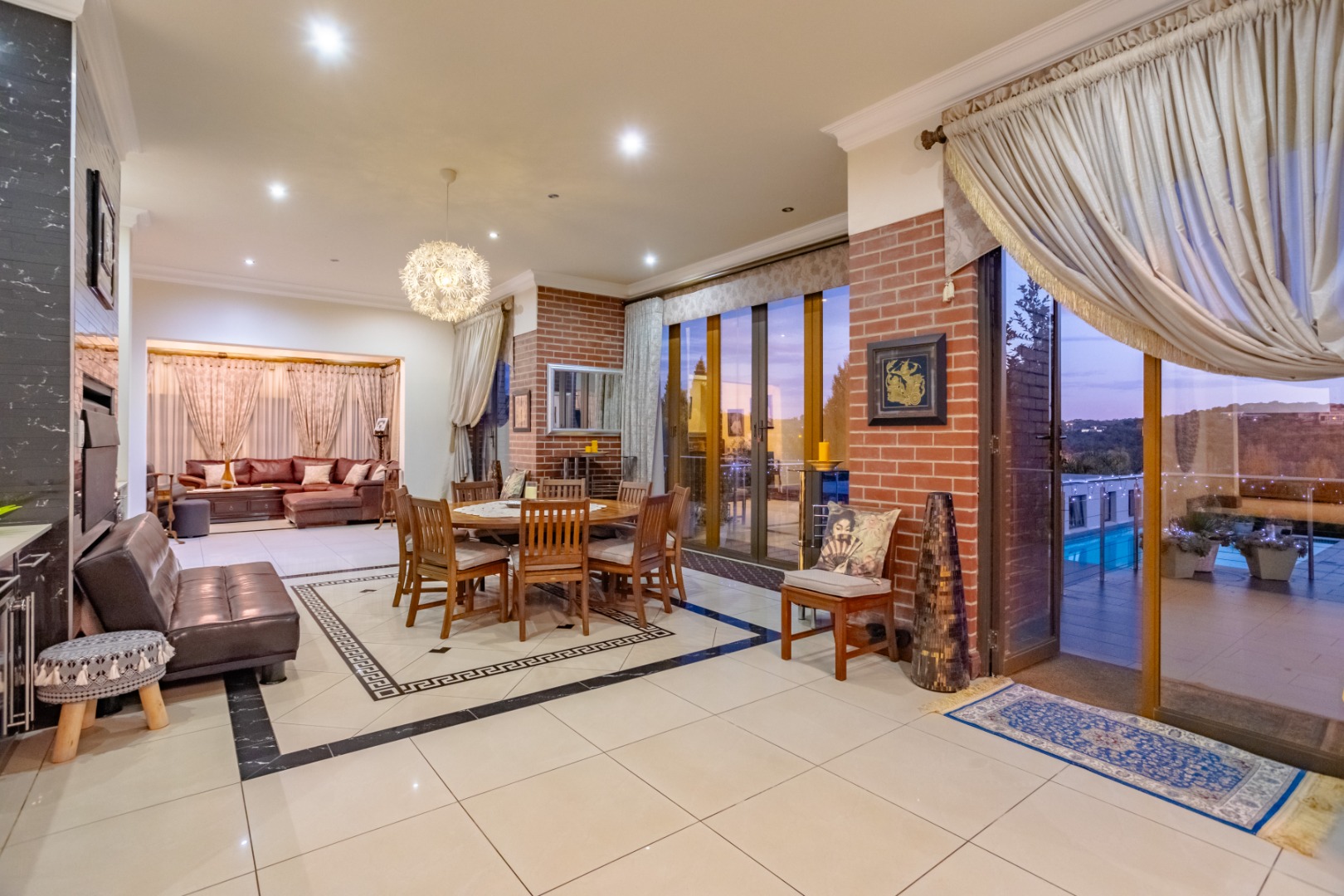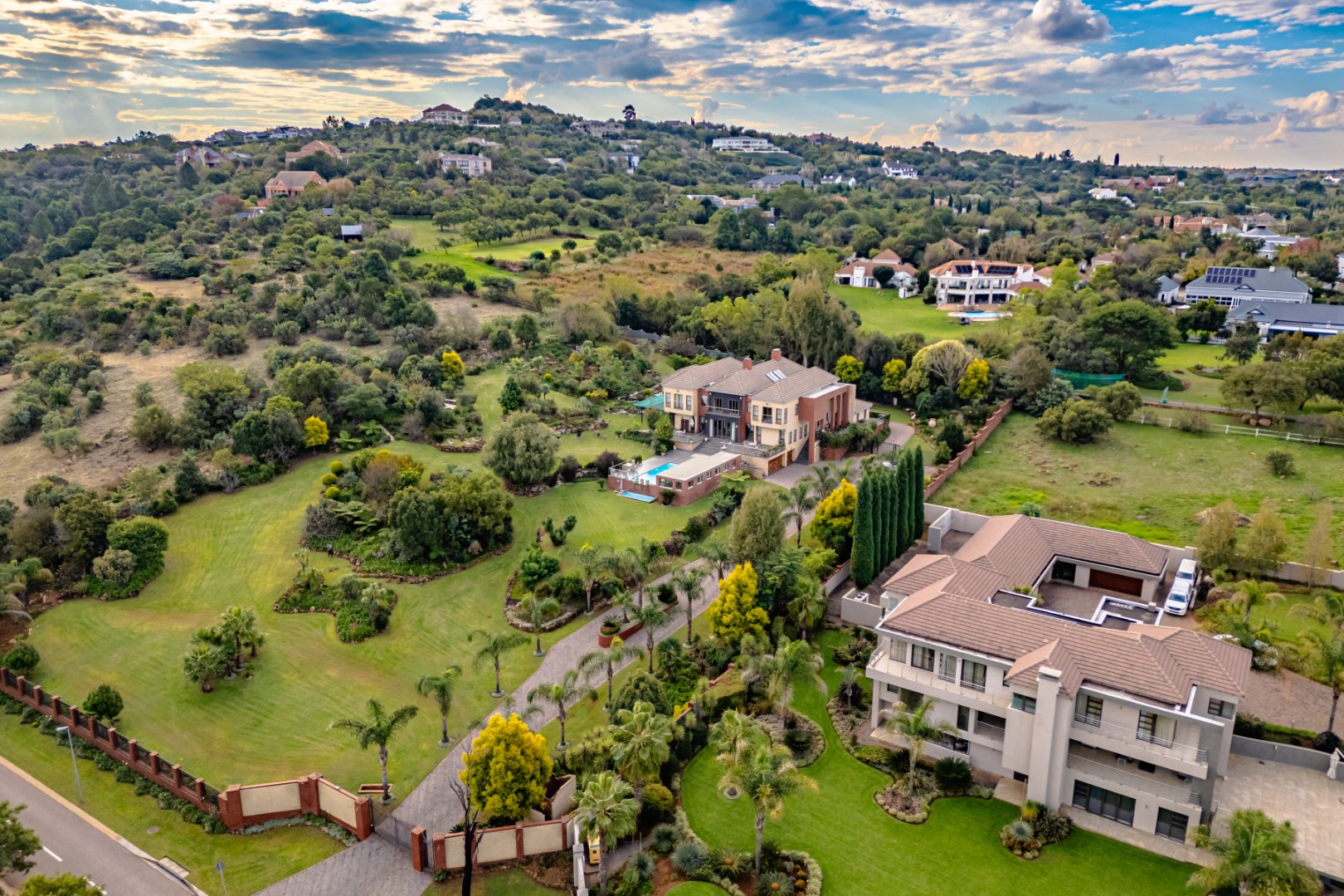- 4
- 5
- 3
- 971 m2
- 8 679 m2
Monthly Costs
Monthly Bond Repayment ZAR .
Calculated over years at % with no deposit. Change Assumptions
Affordability Calculator | Bond Costs Calculator | Bond Repayment Calculator | Apply for a Bond- Bond Calculator
- Affordability Calculator
- Bond Costs Calculator
- Bond Repayment Calculator
- Apply for a Bond
Bond Calculator
Affordability Calculator
Bond Costs Calculator
Bond Repayment Calculator
Contact Us

Disclaimer: The estimates contained on this webpage are provided for general information purposes and should be used as a guide only. While every effort is made to ensure the accuracy of the calculator, RE/MAX of Southern Africa cannot be held liable for any loss or damage arising directly or indirectly from the use of this calculator, including any incorrect information generated by this calculator, and/or arising pursuant to your reliance on such information.
Mun. Rates & Taxes: ZAR 7160.00
Monthly Levy: ZAR 3862.00
Property description
Distinguished Family Residence on Expansive Grounds in Cornwall Hill Country Estate
--DUAL MANDATE--
This substantial and elegantly designed residence, conceived by architect Evy Allen and completed in 2010, stands proudly on one of the largest stands within the prestigious Cornwall Hill Country Estate. Set on 8,679m² of beautifully landscaped grounds, with approximately 971m² under roof, the property offers an exceptional combination of scale, privacy and architectural character.
Built with a focus on family living, entertaining and long-term comfort, the home comprises four generously proportioned en-suite bedrooms upstairs, each enjoying panoramic views of the landscaped garden or sparkling pool. A spacious pyjama lounge with wood-burning fireplace, additional linen cupboards and a coffee station adds warmth and functionality to the upper floor. The main suite is a private retreat, complete with its own lounge area and abundant cupboard space.
A grand double-volume entrance hall, framed by a solid oak door, sets an impressive tone, leading into a series of light-filled reception rooms including a formal lounge, cinema room, dining hall (suitable for a 12-seater) and a spacious entertainment area with built-in braai and fitted bar. The heart of the home is a well-appointed kitchen featuring a central island, walk-in pantry, SMEG gas hob and electric oven, and customised cabinetry with elegant lighting. An informal lounge, laundry room and guest facilities complete the ground level.
The living spaces open seamlessly to a landscaped garden and pool terrace, where an infinity pool, newly built pool room and non-slip tiling offer the ideal environment for year-round entertainment. The home’s striking façade features a combination of multi-coloured face brick, marble tile accents, oversized glass windows, wooden doors and tiled roofing—presenting a timeless yet distinctive aesthetic.
Further accommodation includes a private one-bedroom flatlet with its own entrance, lounge and bathroom, ideally suited for multigenerational living or dual occupancy. Domestic quarters include two additional bedrooms, a kitchenette, and bathroom. There are four garages (one double and one single with tandem space), positioned beneath the main residence, with direct access and ample storage.
Notable features include air conditioning in most bedrooms, double-volume ceilings, crystal chandeliers, statement light fittings, and a 37kVa three-phase generator.
The irrigated garden includes a charming herb section and offers complete privacy, making it a sanctuary for both family life and pets.
Located in the highly sought-after Cornwall Hill Country Estate—home to just 415 properties—residents benefit from excellent security, equestrian and walking trails, access to Cornwall Hill College and proximity to major routes such as the R21, N1, and N14. Shopping, schools and leisure options are easily accessible via Southdowns and Irene Village Mall.
This is a rare opportunity to secure a landmark home within one of Centurion’s most prestigious estates. Viewings are strictly by appointment.
Property Details
- 4 Bedrooms
- 5 Bathrooms
- 3 Garages
- 4 Ensuite
- 2 Lounges
- 1 Dining Area
Property Features
- Study
- Balcony
- Pool
- Club House
- Staff Quarters
- Laundry
- Storage
- Wheelchair Friendly
- Aircon
- Pets Allowed
- Access Gate
- Scenic View
- Kitchen
- Built In Braai
- Fire Place
- Pantry
- Guest Toilet
- Entrance Hall
- Irrigation System
- Paving
- Garden
- Intercom
- Family TV Room
Video
| Bedrooms | 4 |
| Bathrooms | 5 |
| Garages | 3 |
| Floor Area | 971 m2 |
| Erf Size | 8 679 m2 |
Contact the Agent

Chelsea Maree
Full Status Property Practitioner

























































































































