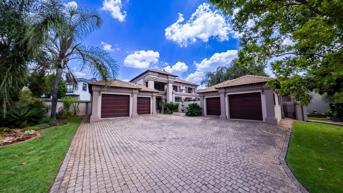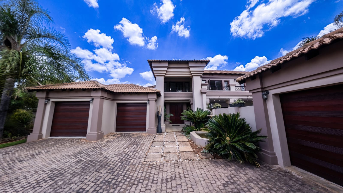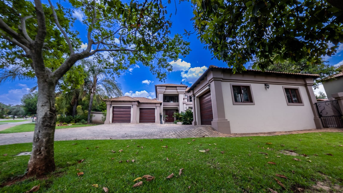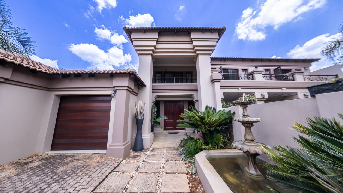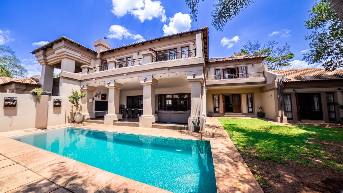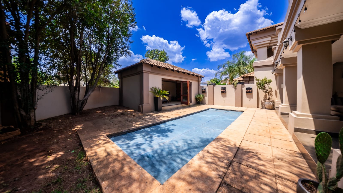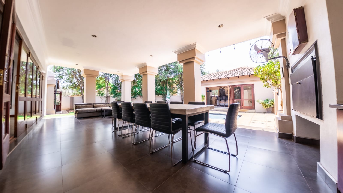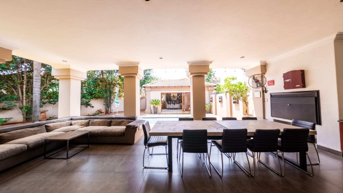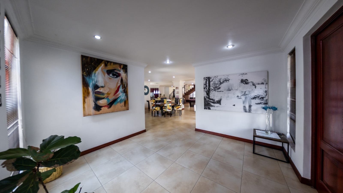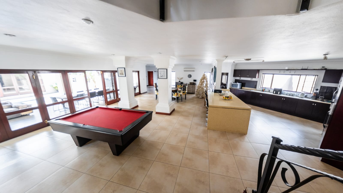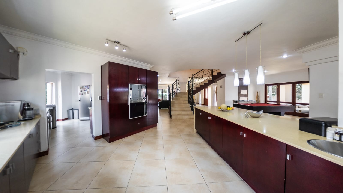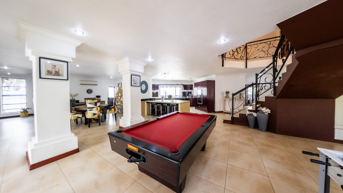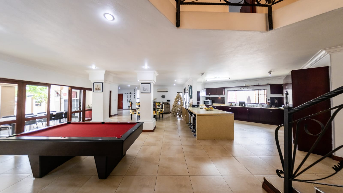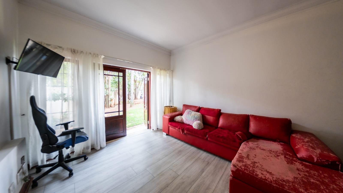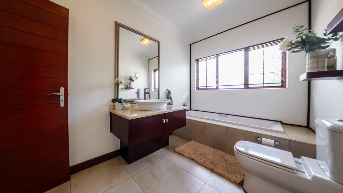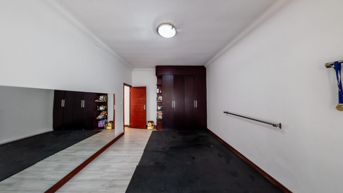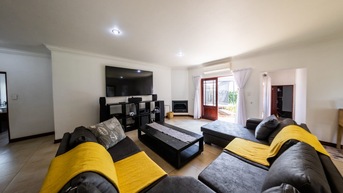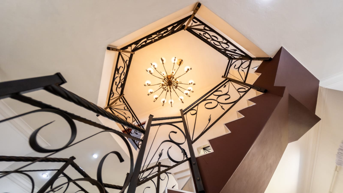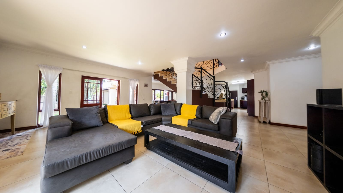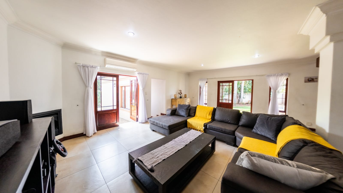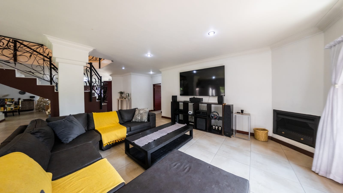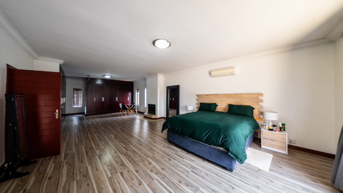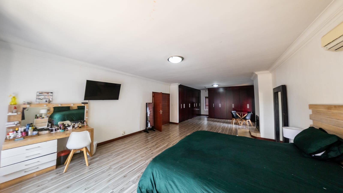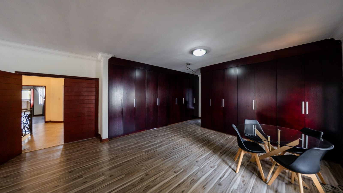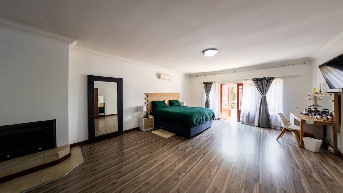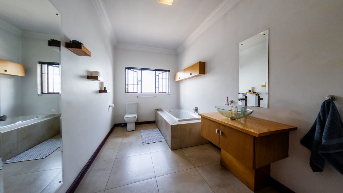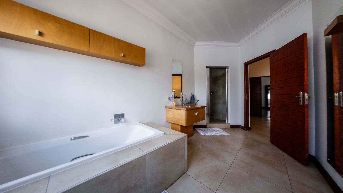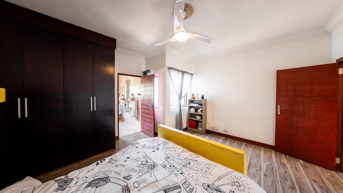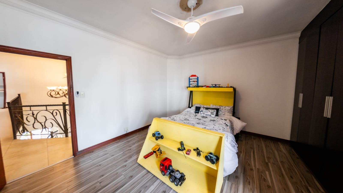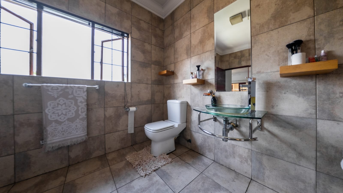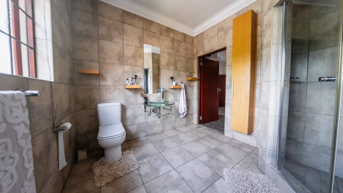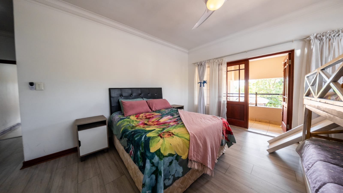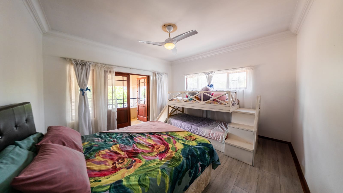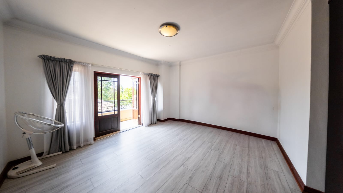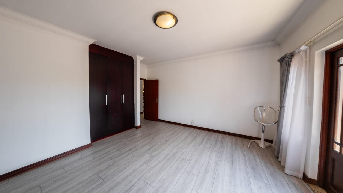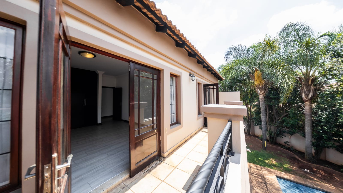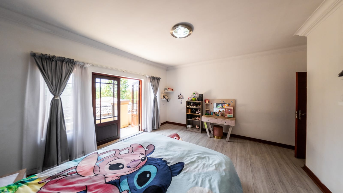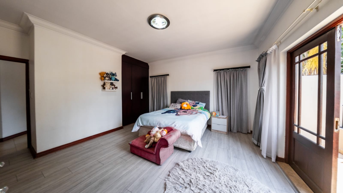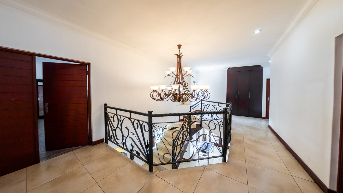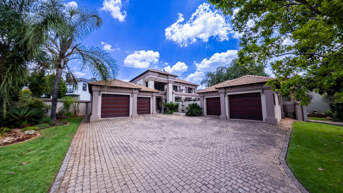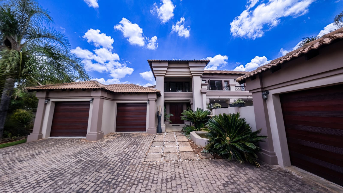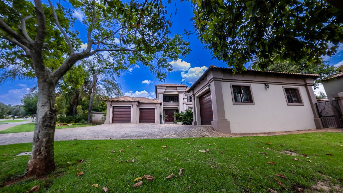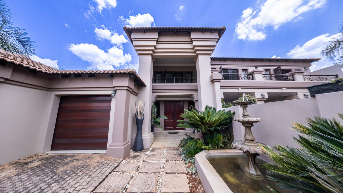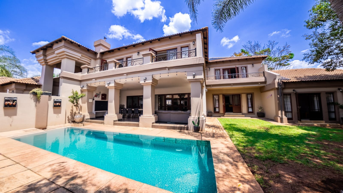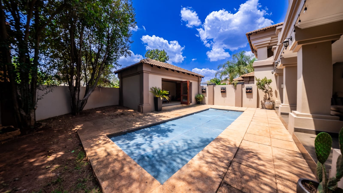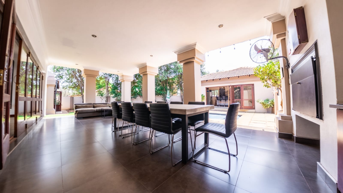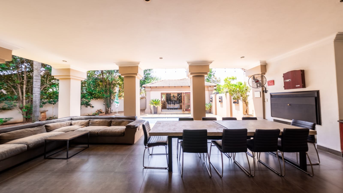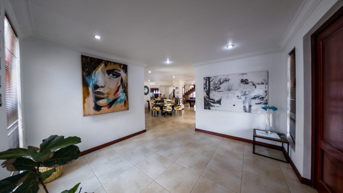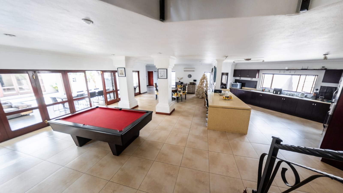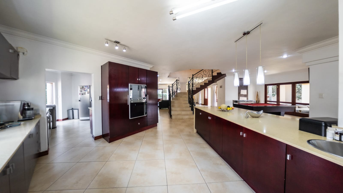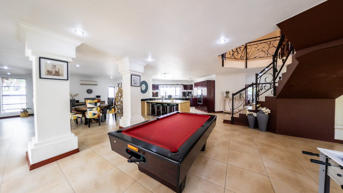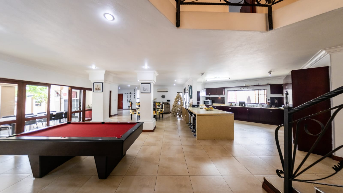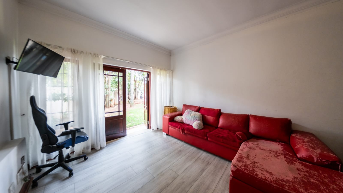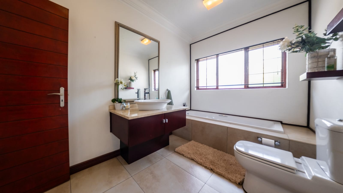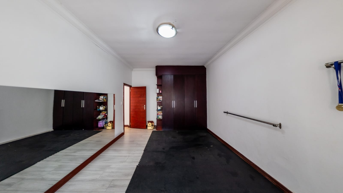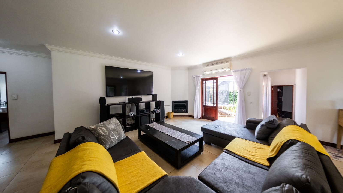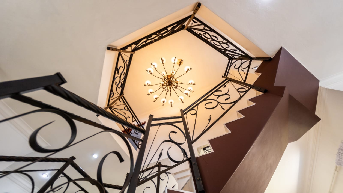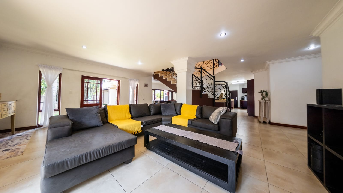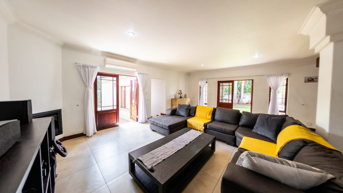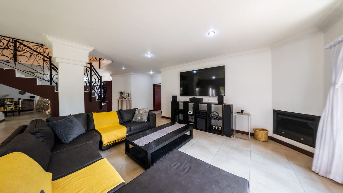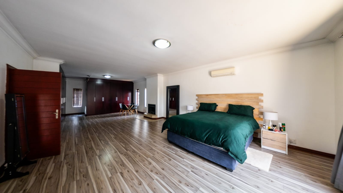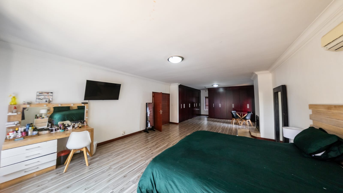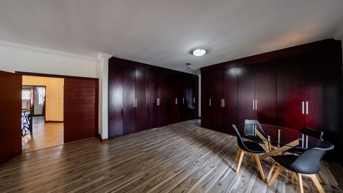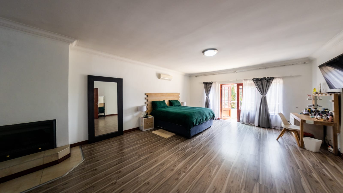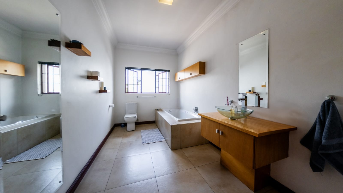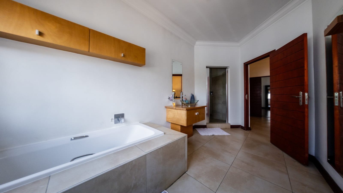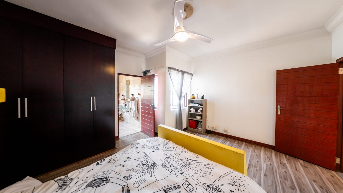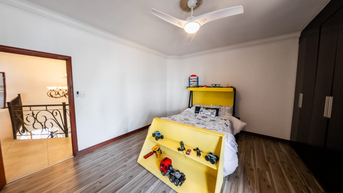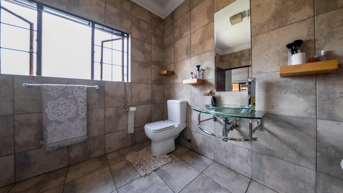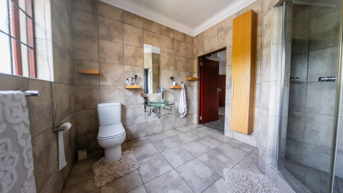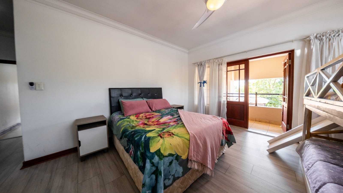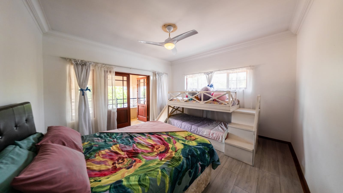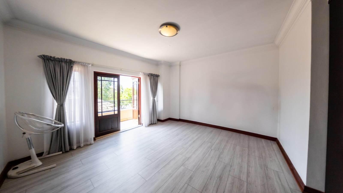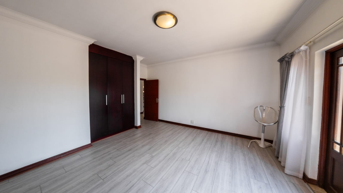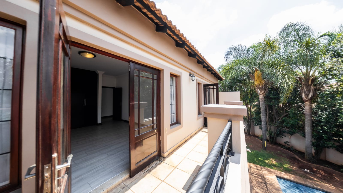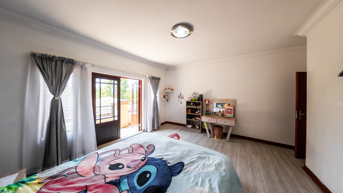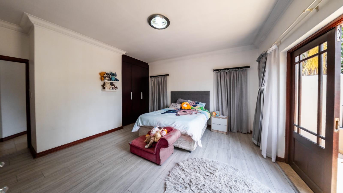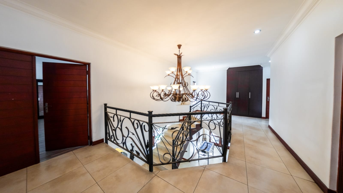- 7
- 4
- 4
- 650 m2
- 1 016.0 m2
Monthly Costs
Monthly Bond Repayment ZAR .
Calculated over years at % with no deposit. Change Assumptions
Affordability Calculator | Bond Costs Calculator | Bond Repayment Calculator | Apply for a Bond- Bond Calculator
- Affordability Calculator
- Bond Costs Calculator
- Bond Repayment Calculator
- Apply for a Bond
Bond Calculator
Affordability Calculator
Bond Costs Calculator
Bond Repayment Calculator
Contact Us

Disclaimer: The estimates contained on this webpage are provided for general information purposes and should be used as a guide only. While every effort is made to ensure the accuracy of the calculator, RE/MAX of Southern Africa cannot be held liable for any loss or damage arising directly or indirectly from the use of this calculator, including any incorrect information generated by this calculator, and/or arising pursuant to your reliance on such information.
Mun. Rates & Taxes: ZAR 4000.00
Monthly Levy: ZAR 2200.00
Property description
The Perfect Home for a Composite Family! Versatile, Spacious & Designed for Every Need
Welcome to a majestic family home that offers versatility, space, and timeless elegance, perfectly suited for the modern composite family. Whether you’re working from home, entertaining friends, or raising a growing family, this property adapts effortlessly to your lifestyle.
Step inside and be greeted by three expansive open-plan living areas, one featuring a wood-burning fireplace that fills the home with warmth and charm.
Two additional multi-purpose rooms open directly onto the garden and can serve as bedrooms, home offices, a gym, or even a dance studio, providing flexibility for every stage of life. The downstairs area is served by one full bathroom.
For those who love to entertain, the extra-large covered patio offers space to host grand gatherings and can easily be divided into two separate entertainment zones. Overlooking the pool, a dedicated entertainment area with a built-in bar ensures effortless hosting and year-round enjoyment.
A majestic central staircase anchors the home and leads to five spacious bedrooms upstairs. The main suite is an elegant retreat, large enough for a full lounge set, a sanctuary for parents to unwind in privacy. The remaining four bedrooms are equally generous, with two sharing a modern full bathroom, making it ideal for children or guests.
Additional features include a domestic room with bathroom, four garages, and ample parking for at least four extra vehicles. The nearby school is just around the corner. Children can easily cycle or walk.
This remarkable home combines comfort, flexibility, and sophistication, creating a space where every family member can thrive. Whether you value togetherness or personal space, this property offers Thit all: a home designed to grow with you.
Property Details
- 7 Bedrooms
- 4 Bathrooms
- 4 Garages
- 2 Lounges
- 1 Dining Area
Property Features
- Study
- Balcony
- Patio
- Pool
- Staff Quarters
- Laundry
- Aircon
- Pets Allowed
- Kitchen
- Built In Braai
- Fire Place
- Guest Toilet
- Entrance Hall
- Irrigation System
- Paving
- Garden
- Family TV Room
| Bedrooms | 7 |
| Bathrooms | 4 |
| Garages | 4 |
| Floor Area | 650 m2 |
| Erf Size | 1 016.0 m2 |
