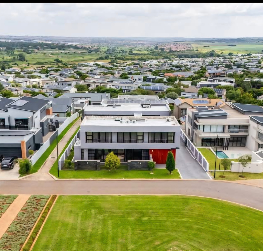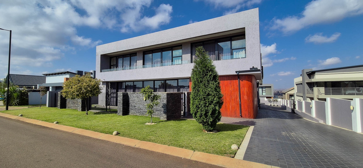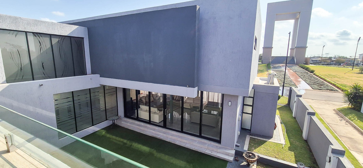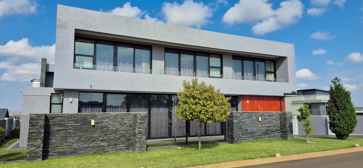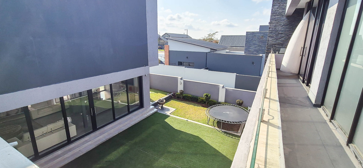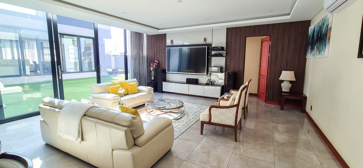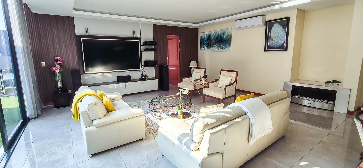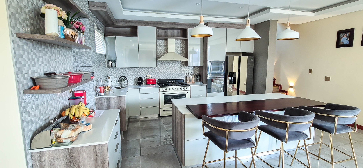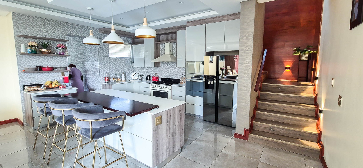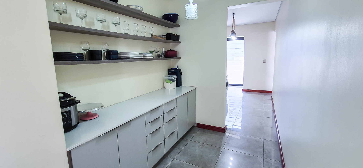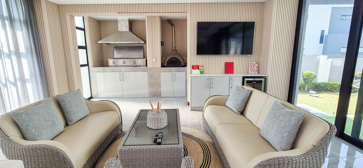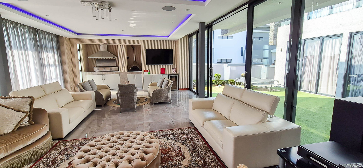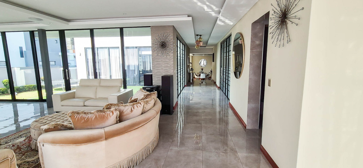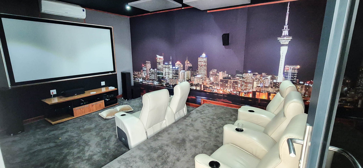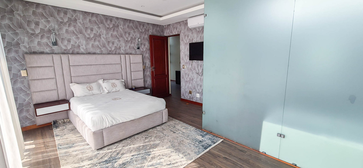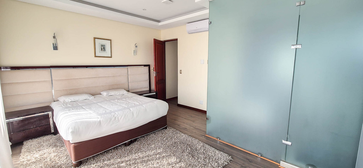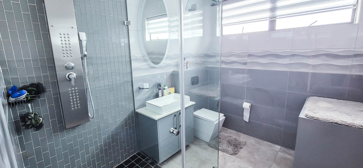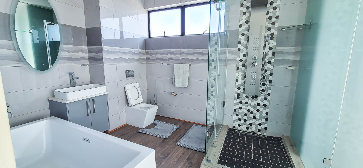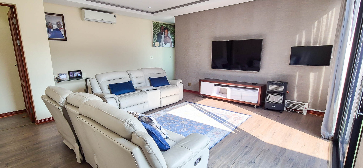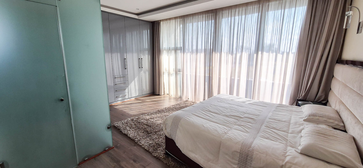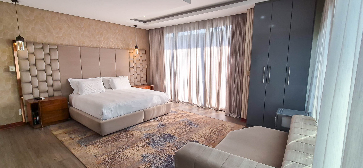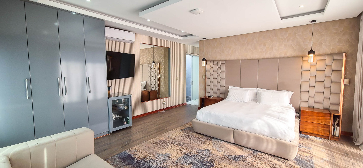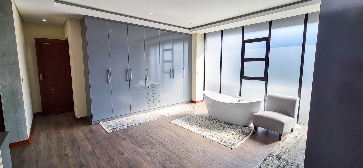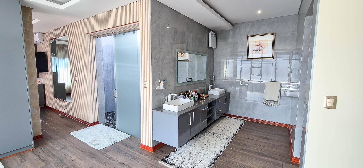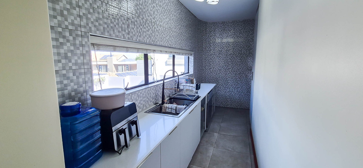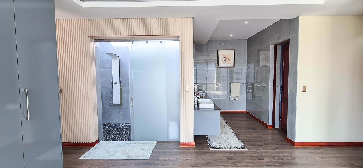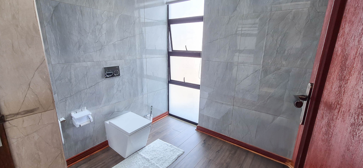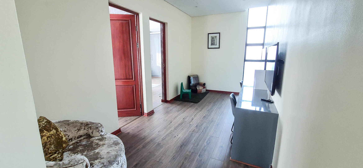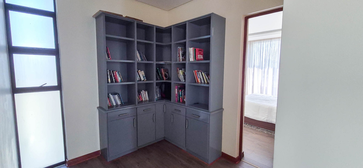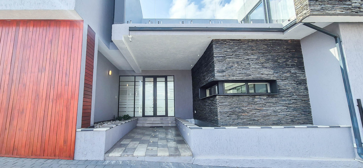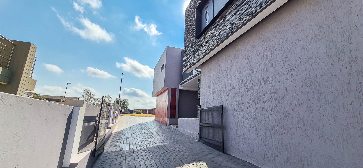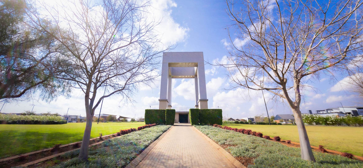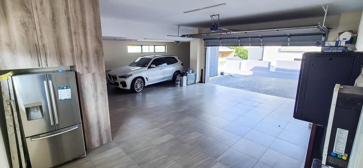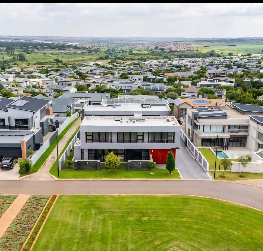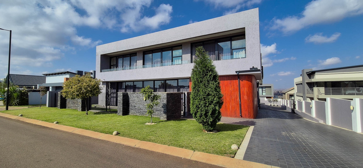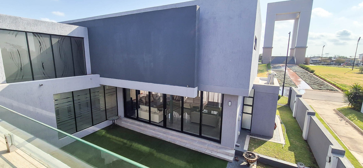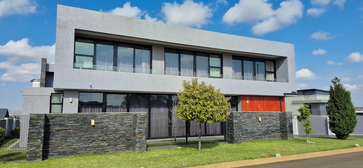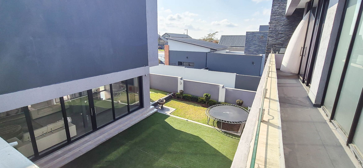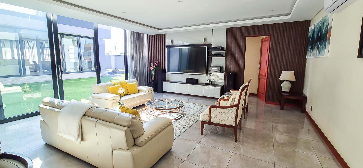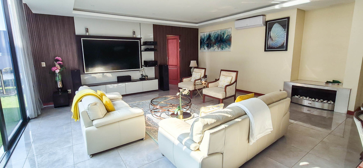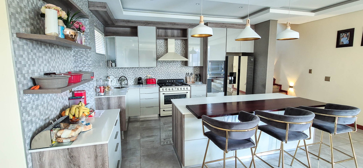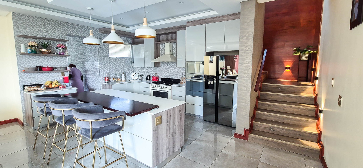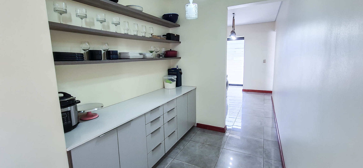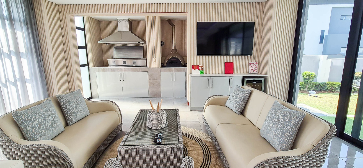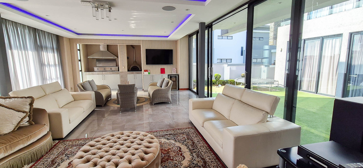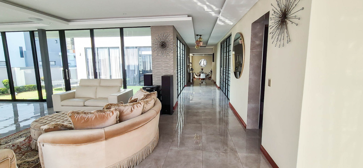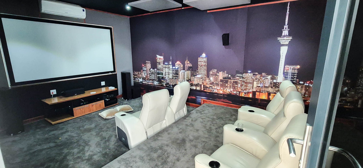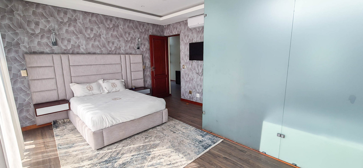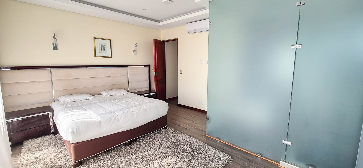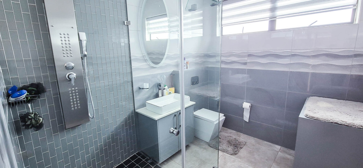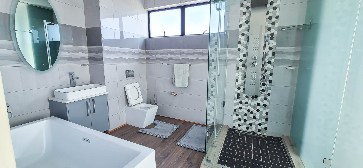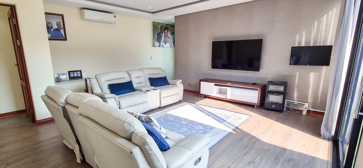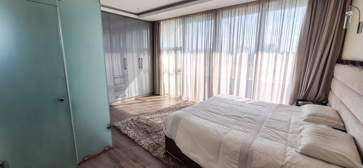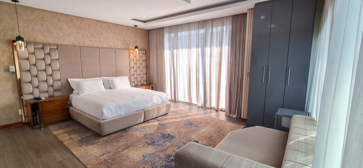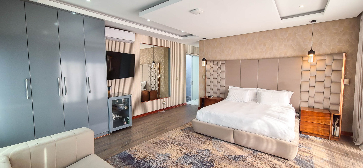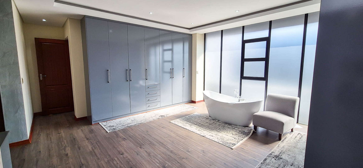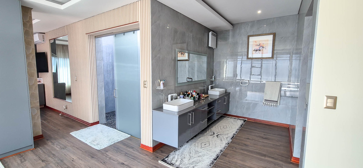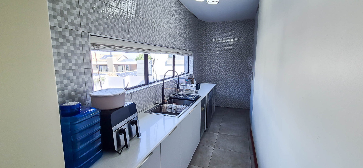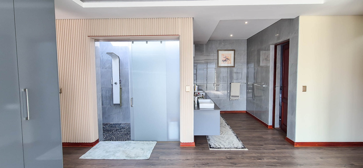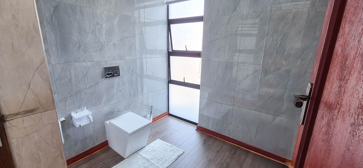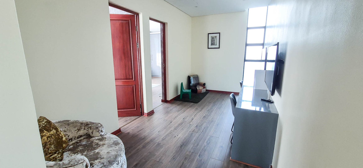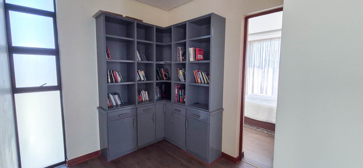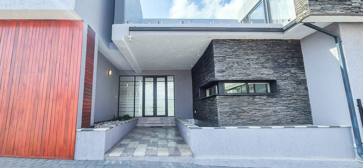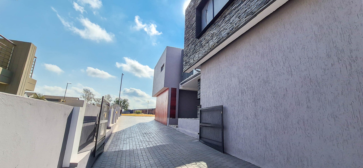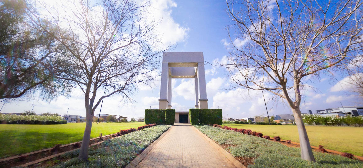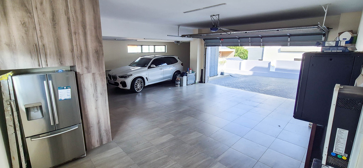- 5
- 5.5
- 4
- 758 m2
- 1 035 m2
Monthly Costs
Monthly Bond Repayment ZAR .
Calculated over years at % with no deposit. Change Assumptions
Affordability Calculator | Bond Costs Calculator | Bond Repayment Calculator | Apply for a Bond- Bond Calculator
- Affordability Calculator
- Bond Costs Calculator
- Bond Repayment Calculator
- Apply for a Bond
Bond Calculator
Affordability Calculator
Bond Costs Calculator
Bond Repayment Calculator
Contact Us

Disclaimer: The estimates contained on this webpage are provided for general information purposes and should be used as a guide only. While every effort is made to ensure the accuracy of the calculator, RE/MAX of Southern Africa cannot be held liable for any loss or damage arising directly or indirectly from the use of this calculator, including any incorrect information generated by this calculator, and/or arising pursuant to your reliance on such information.
Mun. Rates & Taxes: ZAR 7000.00
Monthly Levy: ZAR 2164.00
Property description
The property offers the ideal blend of elegance, comfort, and convenience.
This home is perfectly positioned right across from the iconic Midstream Ridge Tower Park, that has a communal swimming pool and play area and it is walking distance from Midstream Ridge Baby House, Pre Primary and Midstream Ridge Primary.
From the moment you step through the front door, you’re greeted with an atmosphere of sophistication balanced with a sense of calm.
To your left, a grand entertainment area awaits — spacious enough to be divided into two distinct living zones. Enjoy a top-of-the-line built-in braai and a pizza oven, all seamlessly flowing out to the garden. Next door, your very own private movie room invites cosy evenings in.
To your right, a stylish study and another inviting living space connect to the modern kitchen, where family moments unfold. The scullery of dreams offers a dedicated dishwashing area and a separate laundry room for effortless organisation.
The downstairs guest suite boasts a generous ensuite bathroom, ensuring visitors feel right at home.
Upstairs, a family lounge opens onto a large patio with synthetic grass — the perfect spot for children to play on warm summer nights while parents unwind in front of the TV. The main bedroom exudes pure indulgence, with exceptional cupboard space and a luxurious double shower beneath a skylight, creating the feel of an outdoor retreat. Two additional ensuite bedrooms are complemented by a versatile play/study room.
The home offers garaging for three vehicles plus ample guest parking.
Contact me today for your private viewing — this gem will not stay on the market for long.
Property Details
- 5 Bedrooms
- 5.5 Bathrooms
- 4 Garages
- 5 Ensuite
- 5 Lounges
- 1 Dining Area
Property Features
- Study
- Balcony
- Patio
- Laundry
- Pets Allowed
- Scenic View
- Kitchen
- Built In Braai
- Fire Place
- Pantry
- Guest Toilet
- Entrance Hall
- Paving
- Garden
- Family TV Room
Video
| Bedrooms | 5 |
| Bathrooms | 5.5 |
| Garages | 4 |
| Floor Area | 758 m2 |
| Erf Size | 1 035 m2 |
