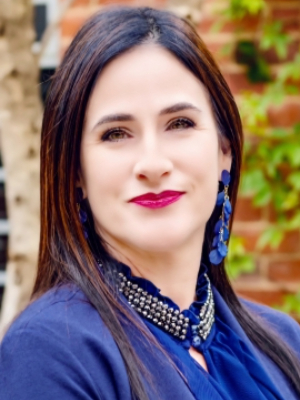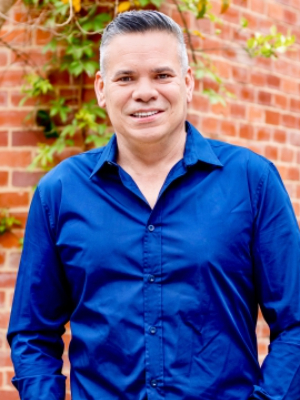- 5
- 4.5
- 2
- 538 m2
- 1 276.0 m2
Monthly Costs
Monthly Bond Repayment ZAR .
Calculated over years at % with no deposit. Change Assumptions
Affordability Calculator | Bond Costs Calculator | Bond Repayment Calculator | Apply for a Bond- Bond Calculator
- Affordability Calculator
- Bond Costs Calculator
- Bond Repayment Calculator
- Apply for a Bond
Bond Calculator
Affordability Calculator
Bond Costs Calculator
Bond Repayment Calculator
Contact Us

Disclaimer: The estimates contained on this webpage are provided for general information purposes and should be used as a guide only. While every effort is made to ensure the accuracy of the calculator, RE/MAX of Southern Africa cannot be held liable for any loss or damage arising directly or indirectly from the use of this calculator, including any incorrect information generated by this calculator, and/or arising pursuant to your reliance on such information.
Property description
Discover Your Dream Family Home: Perfect for Entertaining!
Step into this spacious and elegant family home, where every detail has been thoughtfully designed for comfort and style. The grand entrance hall welcomes you with a stunning staircase, highlighted by an exquisite lead-glass window that bathes the space in natural light. The garden at the entrance boasts of two tranquil koi ponds that add a touch of nature.
The heart of the home features a large, modern open-plan kitchen, perfect for culinary creations and family gatherings. Complete with a cozy breakfast nook, this kitchen invites shared meals and laughter. Adjacent to it, a separate dining area with a stylish bar sets the scene for memorable dinner parties, while a dedicated coffee bar and lounge provide the ideal spot for casual conversations.
Unwind in the inviting TV room or host guests in the thoughtfully designed guest facilities, which include a guest toilet and a shower with a toilet for added convenience. The home boasts five spacious bedrooms, with the main suite located upstairs. This luxurious retreat features an ensuite bathroom with a spa bath, shower, double basin, and a urinal, along with a private lounge area, study nook, and walk-in cupboards.
Two additional upstairs bedrooms offer ample space for queen-sixed beds and study desks and share a well-appointed bathroom with a shower, while all bedrooms come equipped with generous cupboard space. Downstairs, a large guest bedroom with its own ensuite bathroom provides comfort and privacy for visitors. Enjoy relaxation spaces throughout, including a serene landing area by the staircase. A separate guest bedroom with a fully functional kitchen and bathroom, perfect for accommodating visitors or as a private retreat, can also be found on the ground floor of this magnificent property.
Step outside to your perfectly manicured, landscaped garden, complete with a sparkling swimming pool and patio sunbathing area. An outdoor bar and serving kitchen enhance the entertaining experience, complemented by a covered dining area and braai for those warm summer evenings. An outside building behind the bar features a guest toilet and dress-room or storeroom.
With an additional space with the options for a gym or study, this home truly offers everything a family could desire.
Note: The price has been reduced to accommodate repairs and maintenance due to water damage, allowing you to create your dream home at a great value. Don’t miss this incredible opportunity!
Property Details
- 5 Bedrooms
- 4.5 Bathrooms
- 2 Garages
- 2 Ensuite
- 2 Lounges
- 2 Dining Area
Property Features
- Study
- Balcony
- Patio
- Pool
- Deck
- Spa Bath
- Staff Quarters
- Storage
- Aircon
- Pets Allowed
- Kitchen
- Lapa
- Guest Toilet
- Entrance Hall
- Paving
- Garden
- Family TV Room
Video
| Bedrooms | 5 |
| Bathrooms | 4.5 |
| Garages | 2 |
| Floor Area | 538 m2 |
| Erf Size | 1 276.0 m2 |















































































