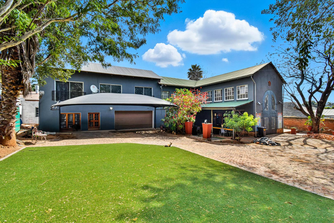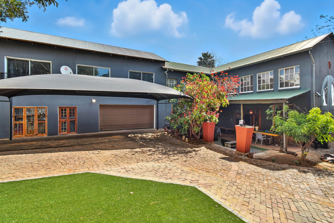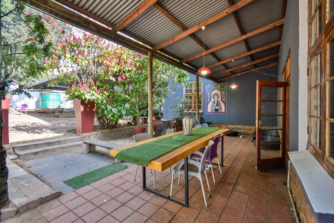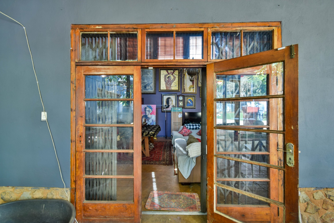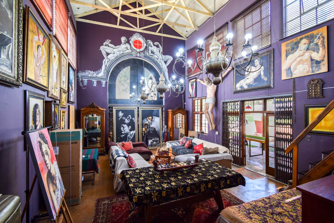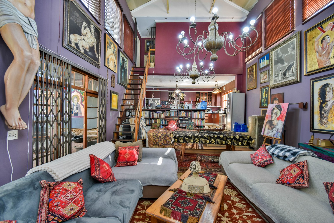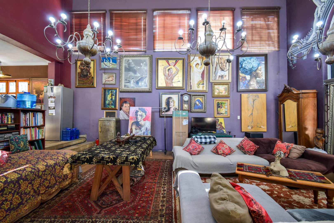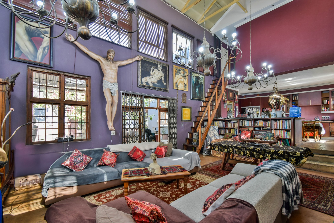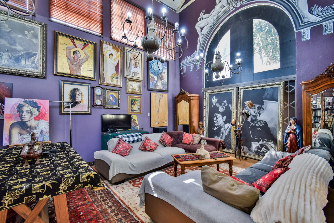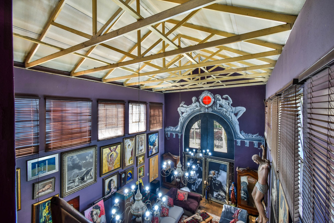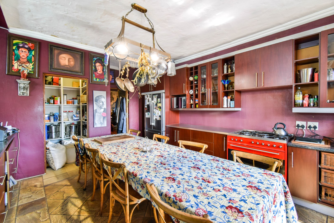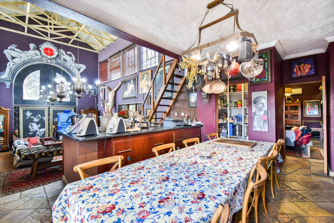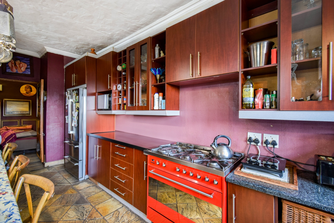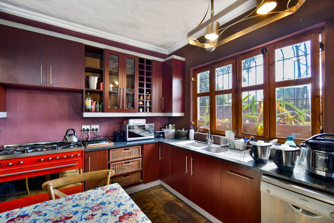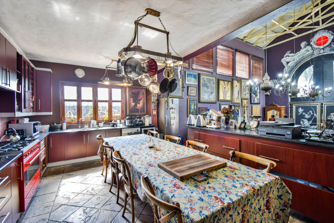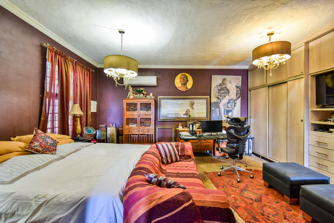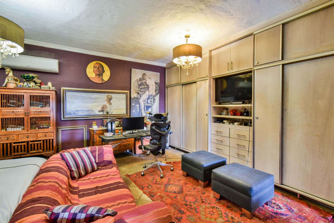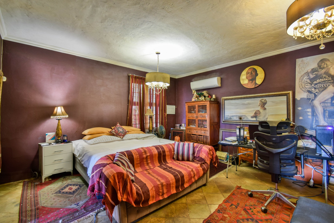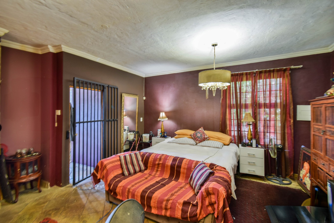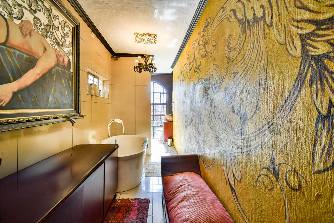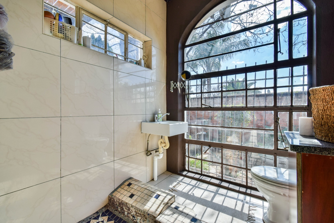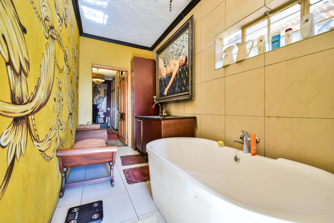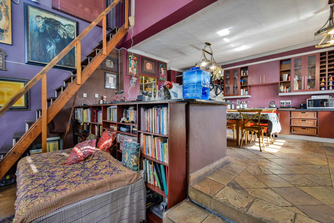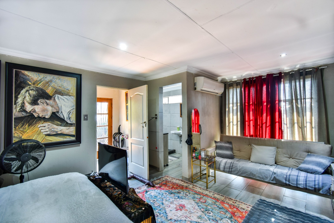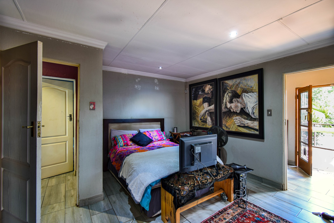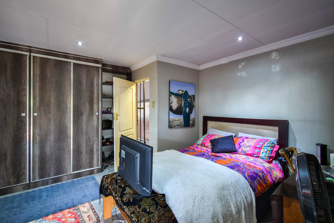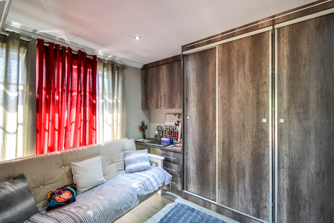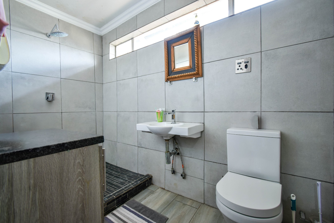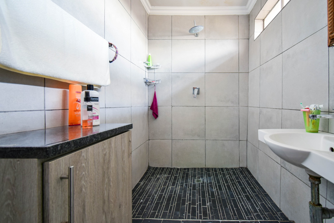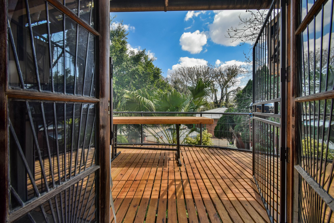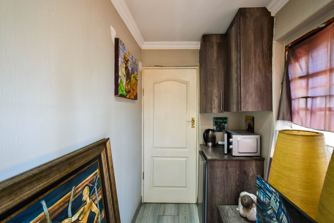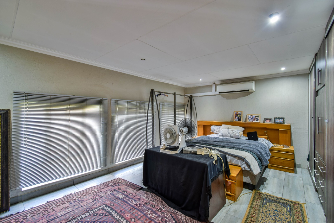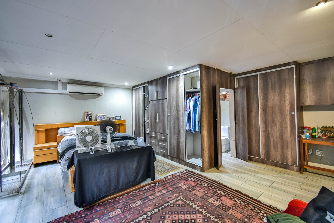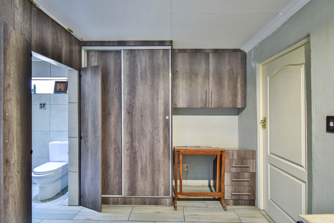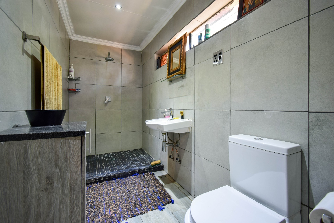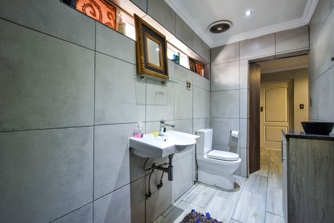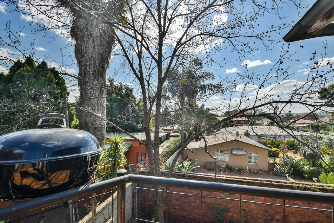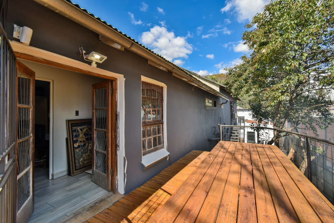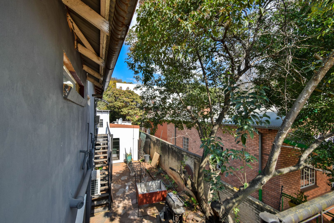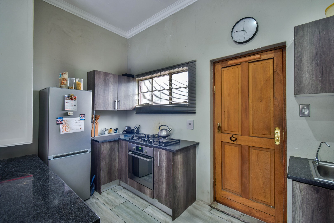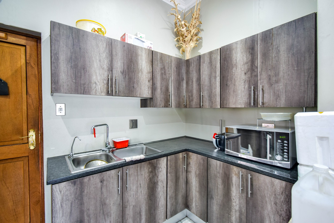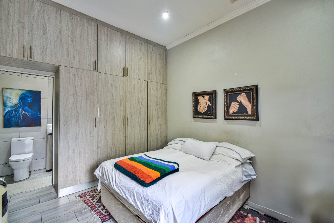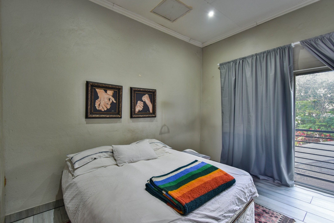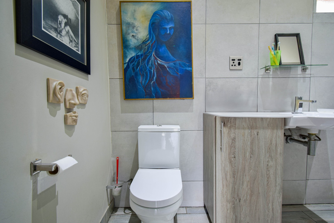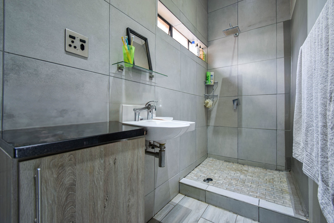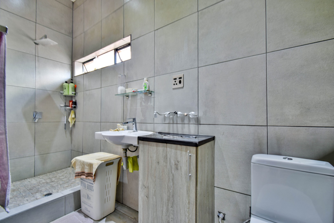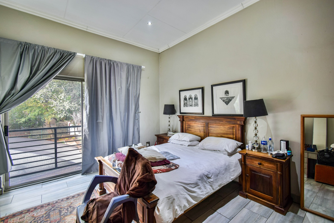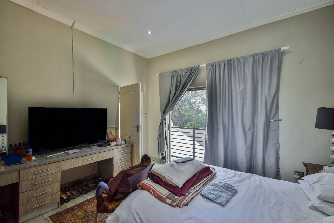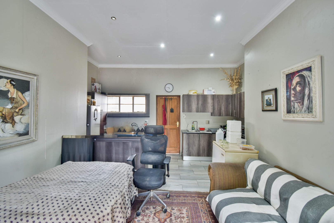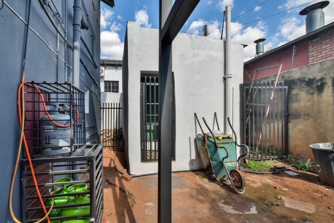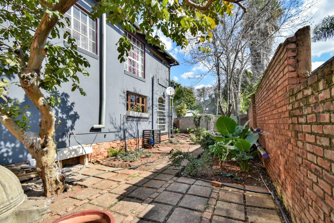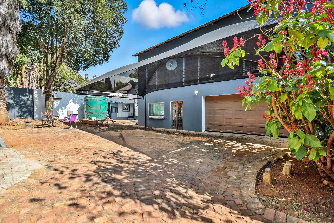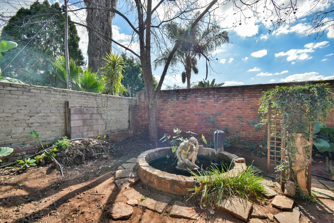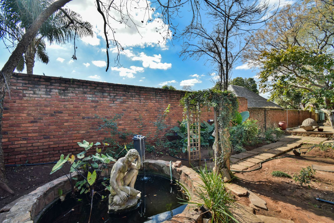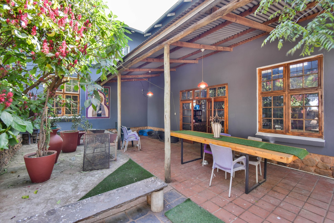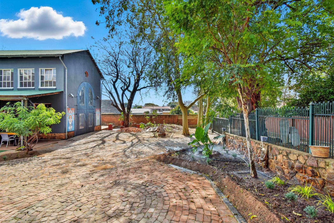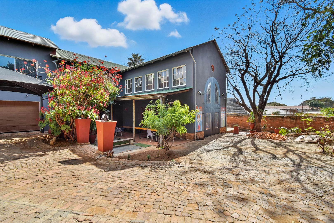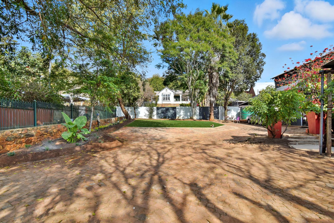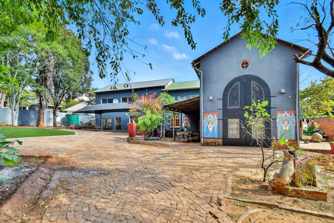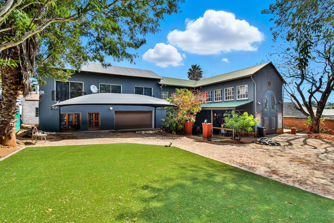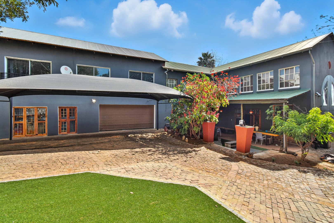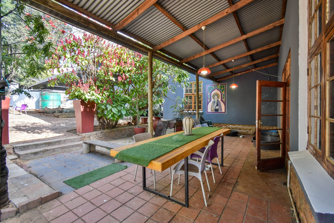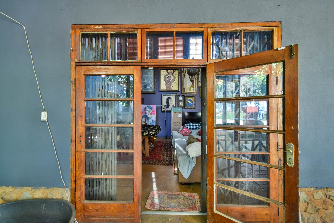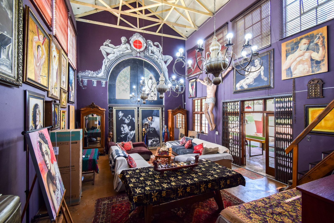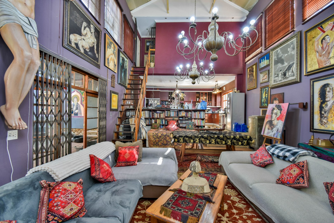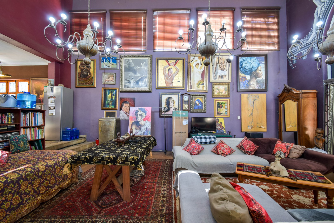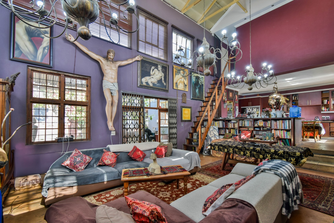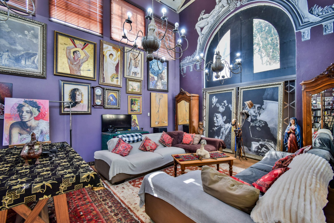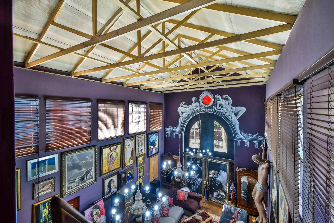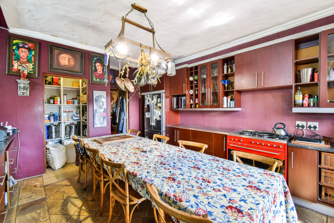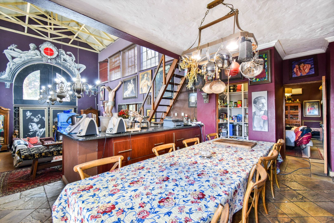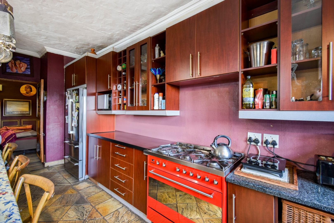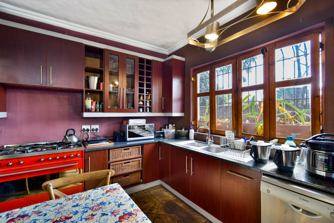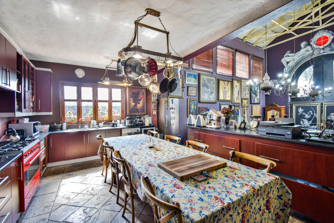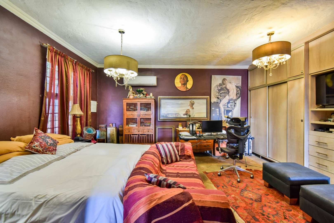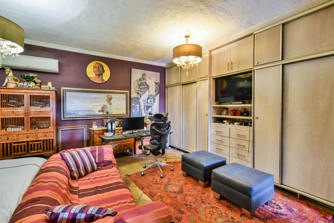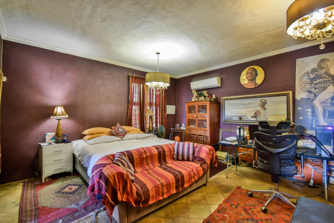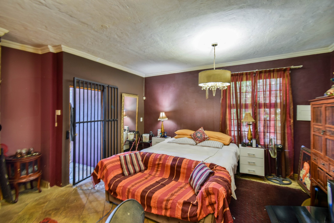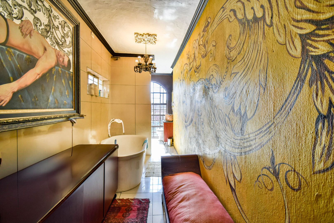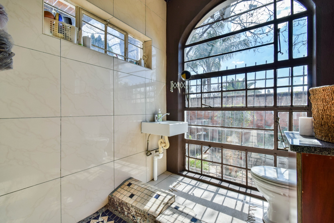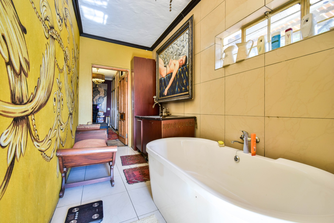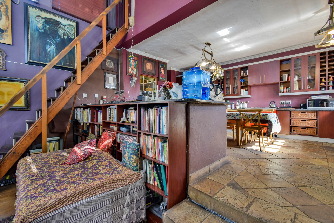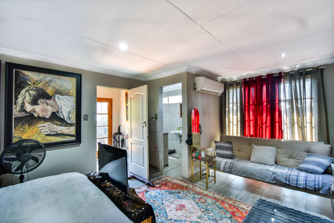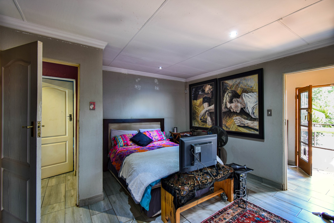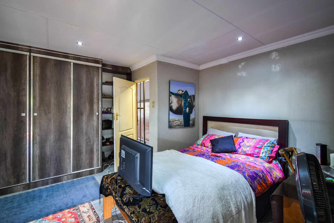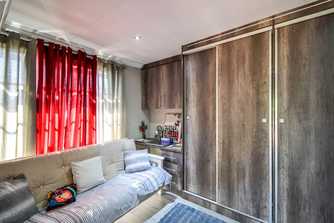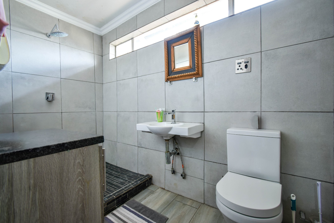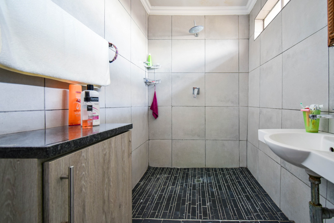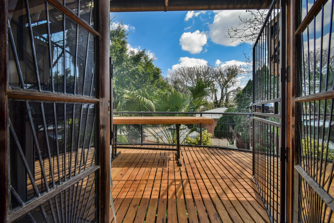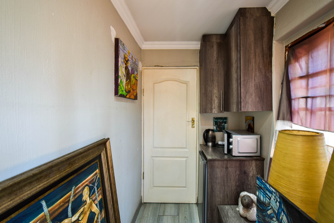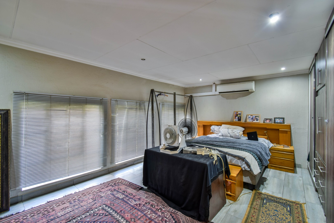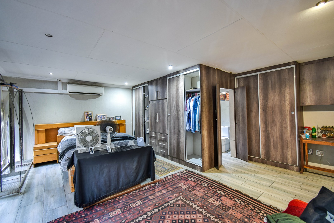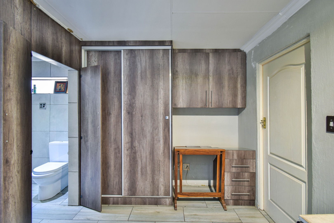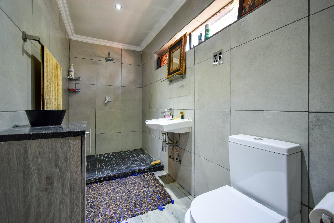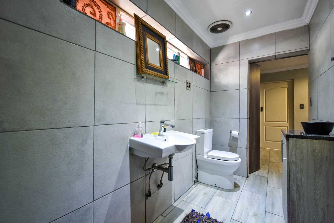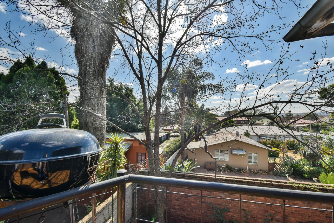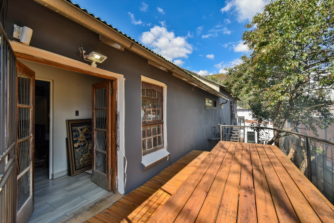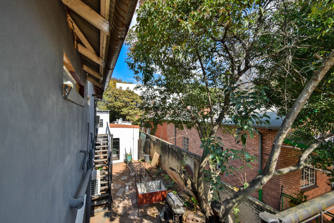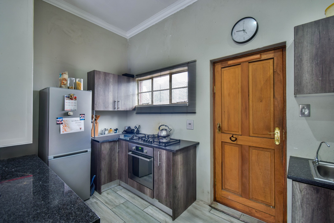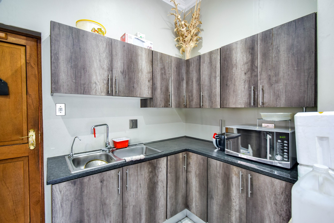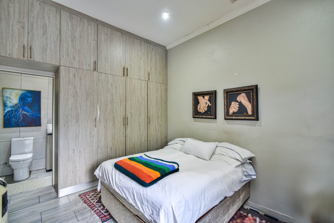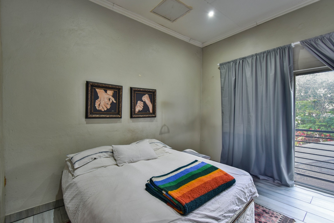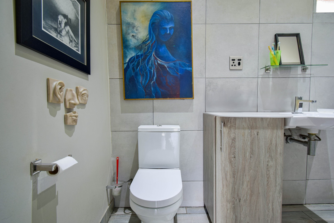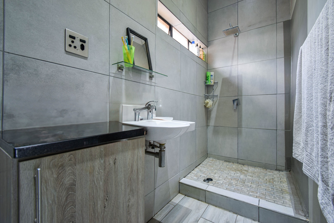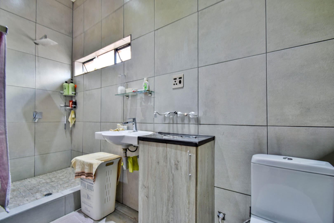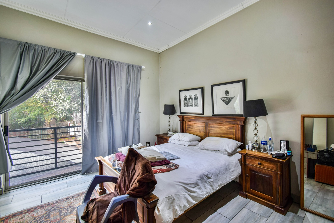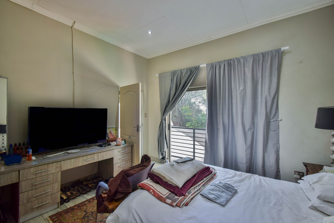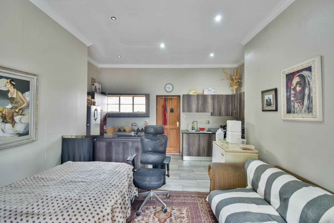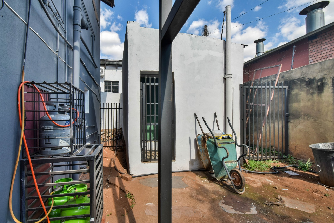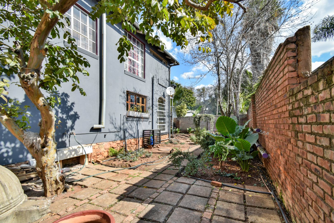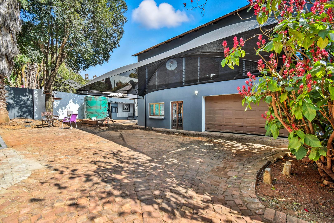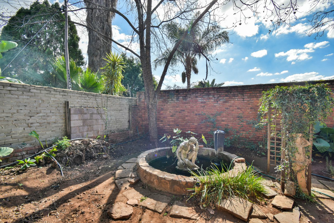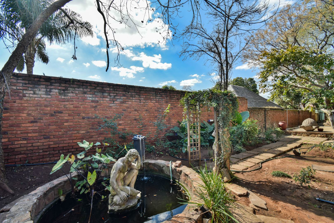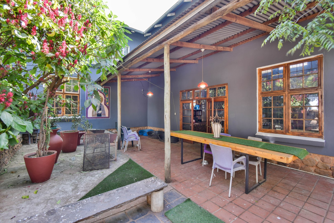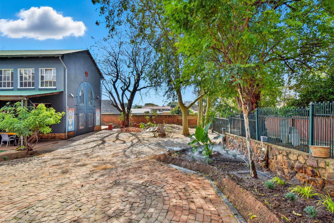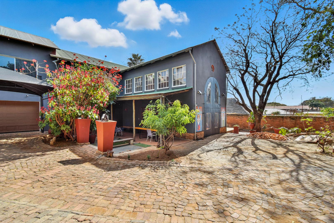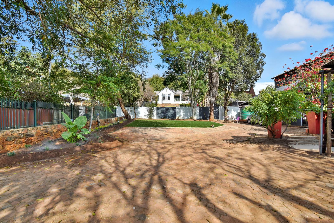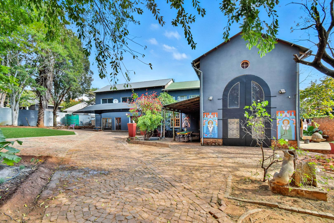- 6
- 6
- 2
- 1 139 m2
Monthly Costs
Monthly Bond Repayment ZAR .
Calculated over years at % with no deposit. Change Assumptions
Affordability Calculator | Bond Costs Calculator | Bond Repayment Calculator | Apply for a Bond- Bond Calculator
- Affordability Calculator
- Bond Costs Calculator
- Bond Repayment Calculator
- Apply for a Bond
Bond Calculator
Affordability Calculator
Bond Costs Calculator
Bond Repayment Calculator
Contact Us

Disclaimer: The estimates contained on this webpage are provided for general information purposes and should be used as a guide only. While every effort is made to ensure the accuracy of the calculator, RE/MAX of Southern Africa cannot be held liable for any loss or damage arising directly or indirectly from the use of this calculator, including any incorrect information generated by this calculator, and/or arising pursuant to your reliance on such information.
Property description
UNIQUELY MODERN AND TIMELESSLY ELEGANT - This absolutely majestic property is situated right against the peaceful and tranquil slopes of the mountain in the renowned suburb of Capital Park.
(PROUDLY PRESENTED BY REMAX CAPITAL!)
Beaming with eccentricity and bursting with sophistication this absolutely astonishing property has been divided into 3 separate living spaces and areas. and offers the following:
MAIN HOUSE: Upon entering the main house you are welcomed by a spacious, open plan lounge and dining room. Beautifully designed with a high pitched roof and dramatic chandeliers to add an extra charming flair and warmth.
Open plan kitchen with walking pantry and completed by a gas hob and electric oven.
The master bedroom is situated down stairs - completely private, with ample built-in cupboard space and beautifully complimented by its own uniquely designed en-suite bathroom.
Leading upstairs another 2 bedroom 'flatlet' awaits. Both rooms offer ample built-in cupboard space. Both with their own en-suite bathrooms with modern finishes. A small kitchen-net is the perfect divider between the two rooms.
Leading towards the outside a wooden deck awaits, perfect for entertaining and completely private with its own entrance leading upstairs from the outside.
SECOND FLAT: This well planned and designed flat also comes with it's own private entrance leading upstairs from outside.
Upon entering you are greeted by a spacious, modern, open plan lounge and kitchen complete with gas hob and oven.
Two spacious, duplicate rooms. Both with built-in cupboard space and each with its own en-suite modern bathroom.
THE STUDIO: Downstairs towards the front of the property, completely separate from the main house another studio apartment awaits.
Offering one bedroom complete with its own kitchen and en-suite bathroom.
Separate entrance.
ALL OF THIS PLUS.....
This magnificent property comes complete with a double, automated garage and brand new shade netting big enough to house at least 4 vehicles.
The entire property's water is supplied by a strong bore-hole and newly installed irrigation system and Zozo Tank.
Built-in store room with outside toilet and shower.
Newly approved building plans.!!
Fully functional CCTV security cameras.
The possibilities are truly endless. This one is certainly not to be missed!! Phone today to book your exclusive viewing!!!
Property Details
- 6 Bedrooms
- 6 Bathrooms
- 2 Garages
- 6 Ensuite
- 2 Lounges
- 1 Dining Area
Property Features
- Balcony
- Patio
- Deck
- Storage
- Aircon
- Pets Allowed
- Access Gate
- Alarm
- Kitchen
- Built In Braai
- Fire Place
- Pantry
- Irrigation System
- Paving
- Garden
Video
| Bedrooms | 6 |
| Bathrooms | 6 |
| Garages | 2 |
| Erf Size | 1 139 m2 |
