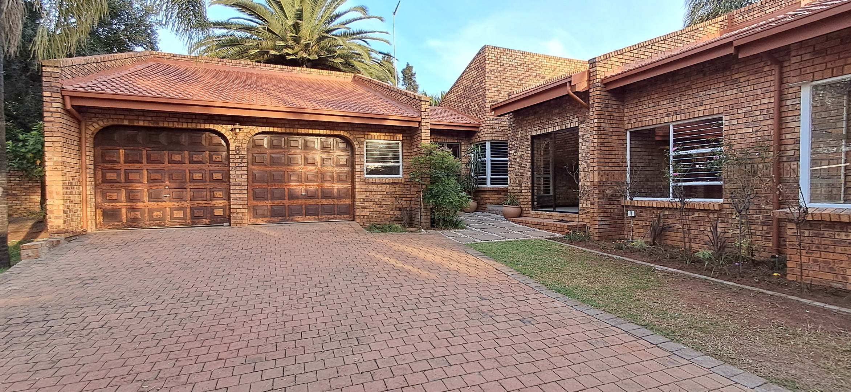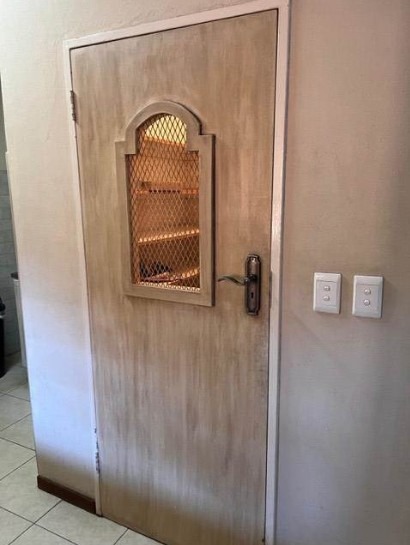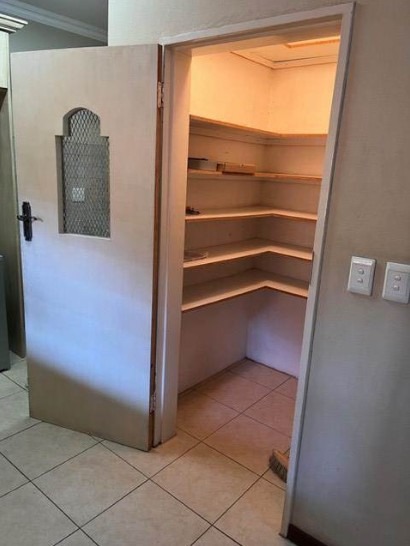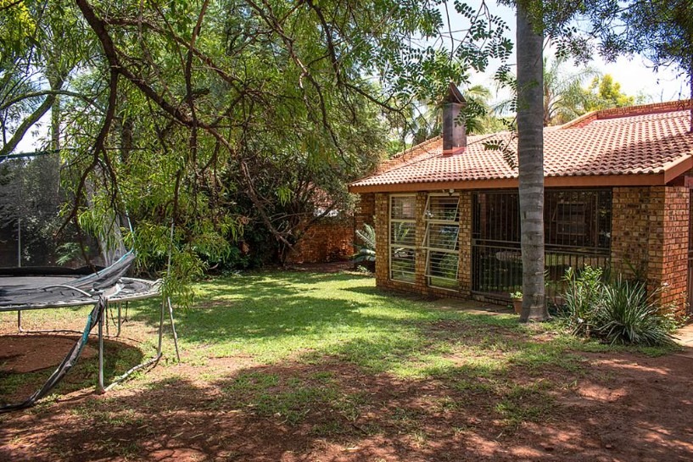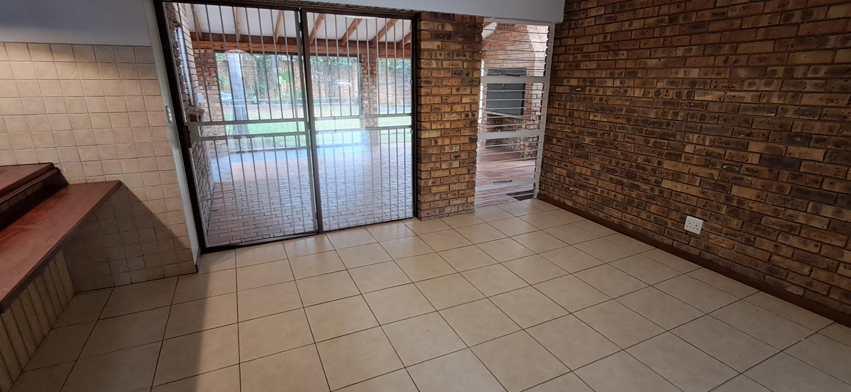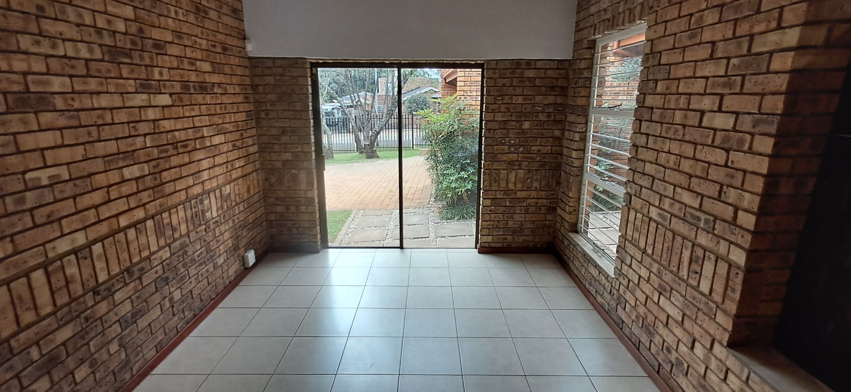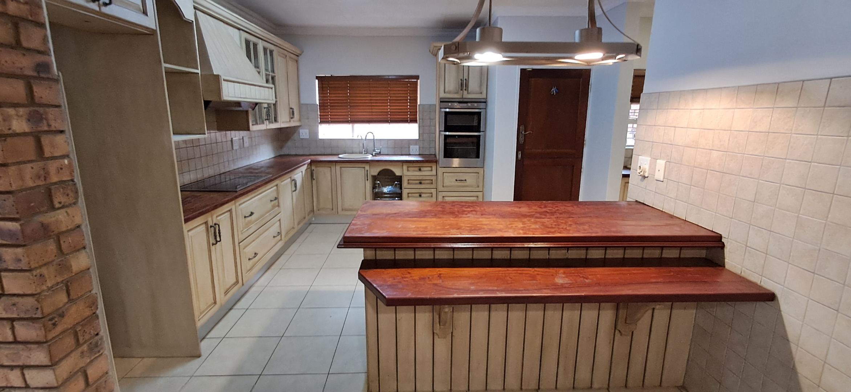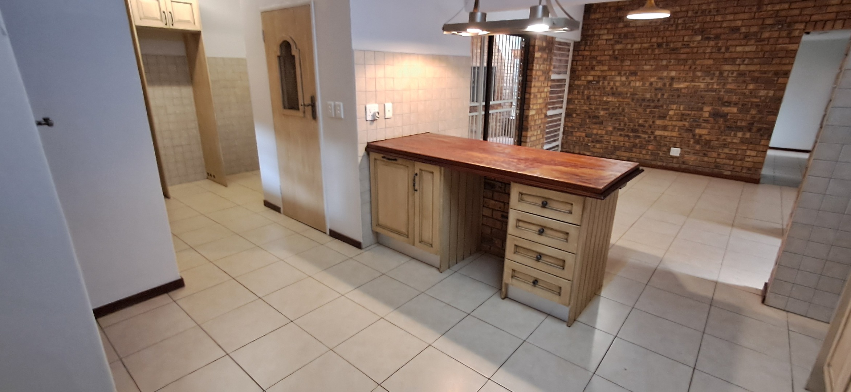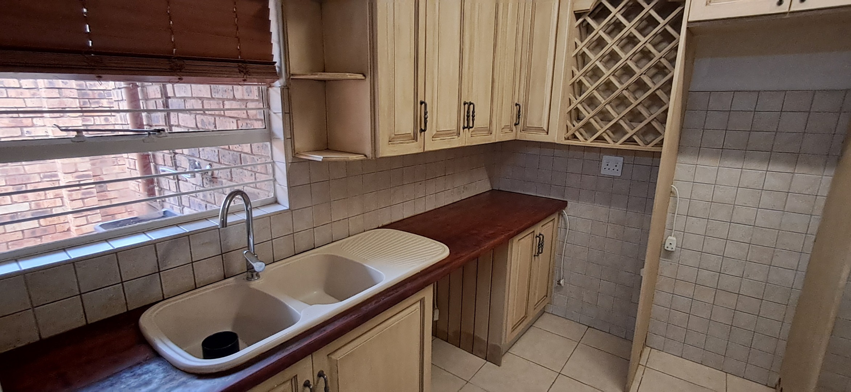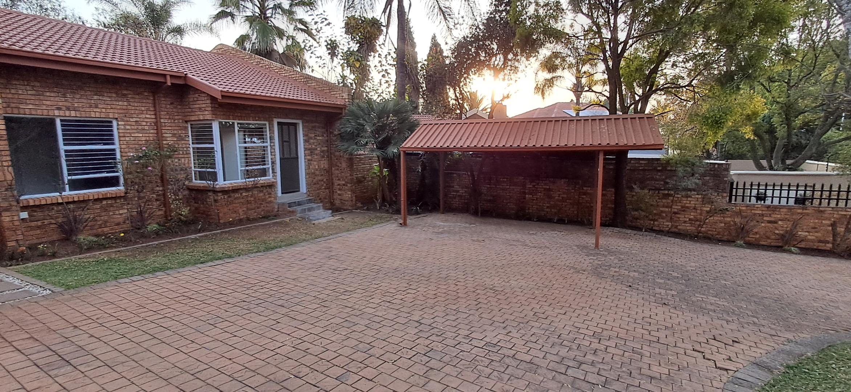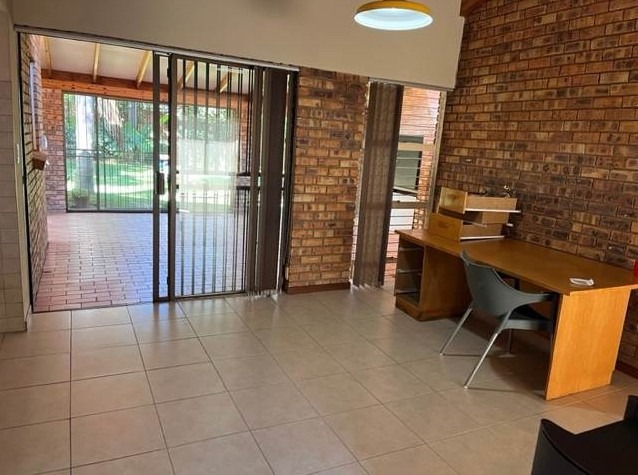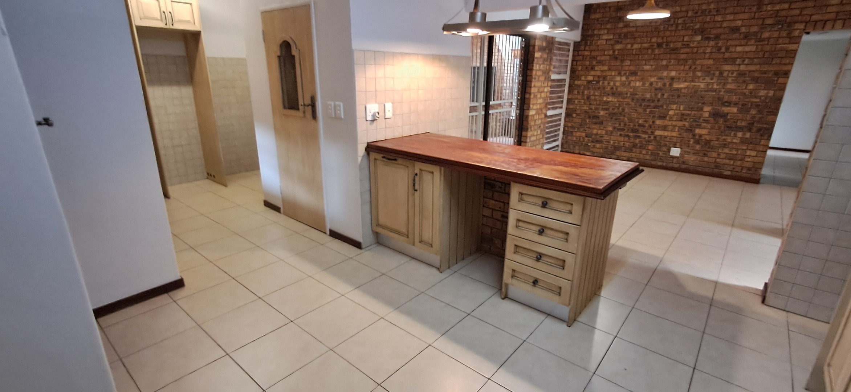- 3
- 2
- 2
- 260 m2
- 1 020 m2
Monthly Costs
Monthly Bond Repayment ZAR .
Calculated over years at % with no deposit. Change Assumptions
Affordability Calculator | Bond Costs Calculator | Bond Repayment Calculator | Apply for a Bond- Bond Calculator
- Affordability Calculator
- Bond Costs Calculator
- Bond Repayment Calculator
- Apply for a Bond
Bond Calculator
Affordability Calculator
Bond Costs Calculator
Bond Repayment Calculator
Contact Us

Disclaimer: The estimates contained on this webpage are provided for general information purposes and should be used as a guide only. While every effort is made to ensure the accuracy of the calculator, RE/MAX of Southern Africa cannot be held liable for any loss or damage arising directly or indirectly from the use of this calculator, including any incorrect information generated by this calculator, and/or arising pursuant to your reliance on such information.
Mun. Rates & Taxes: ZAR 900.00
Property description
Current lease agreement in place.
This family home for sale is situated in Faerie Glen in Pretoria East.
All the living areas are open plan to one another flow out to an enclosed braai room, which forms part of the entertainment area.
The kitchen is massive and is fitted with lots of built-in cupboards, wood counters, a pantry and laundry and scullery area.
All the bedrooms are spacious in design and are fitted with built-in cupboards.
The home has a dedicated study or office nook area.
There is also a double automated garage and a single carport, as well as an outside toilet and a basin and a shower.
Outside is a lovely garden and that extends from the front of the property to the back of the property.
The home is fitted with an alarm system and a fibre connection.
Faerie Glen is situated close to all amenities and major routes.
Please call me now to book your private viewing of this family home for sale.
Property Details
- 3 Bedrooms
- 2 Bathrooms
- 2 Garages
- 1 Ensuite
- 2 Lounges
- 1 Dining Area
Property Features
- Study
- Patio
- Laundry
- Pets Allowed
- Fence
- Access Gate
- Alarm
- Kitchen
- Built In Braai
- Fire Place
- Pantry
- Entrance Hall
- Paving
- Garden
- Family TV Room
| Bedrooms | 3 |
| Bathrooms | 2 |
| Garages | 2 |
| Floor Area | 260 m2 |
| Erf Size | 1 020 m2 |

