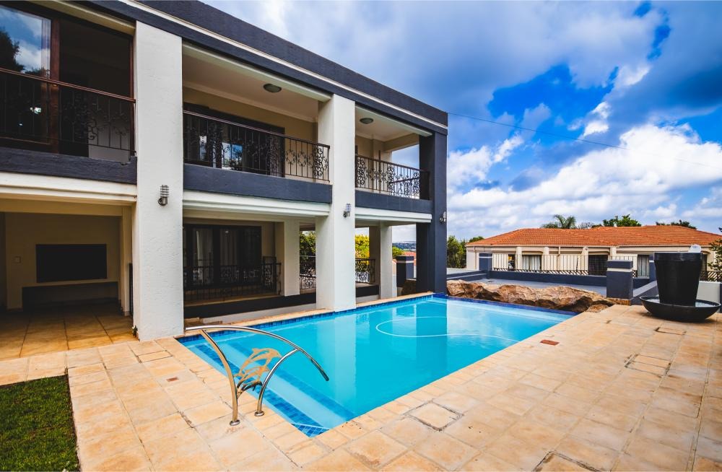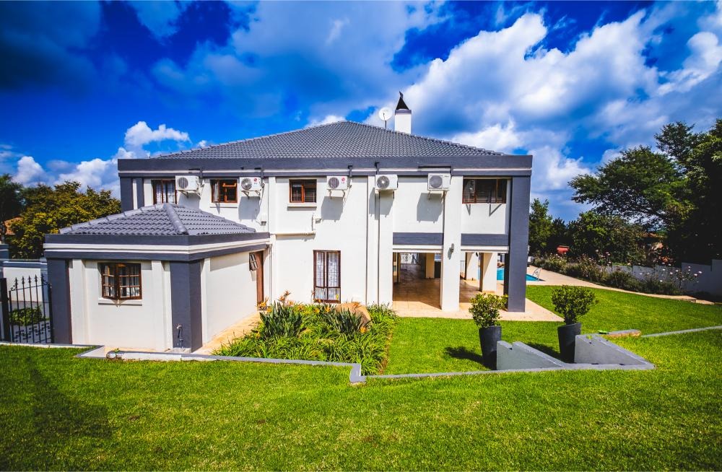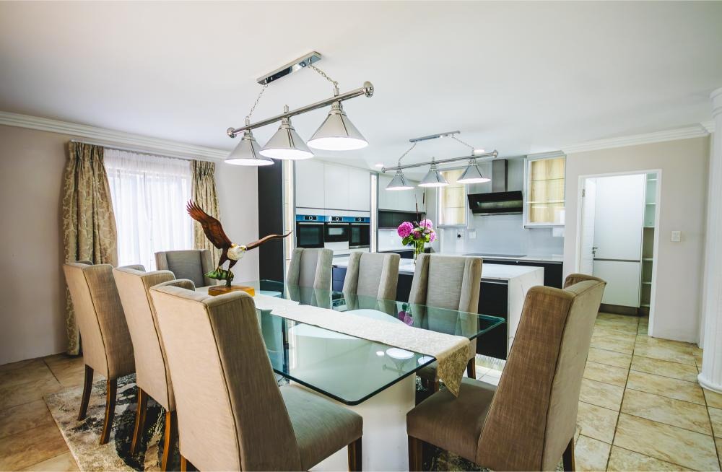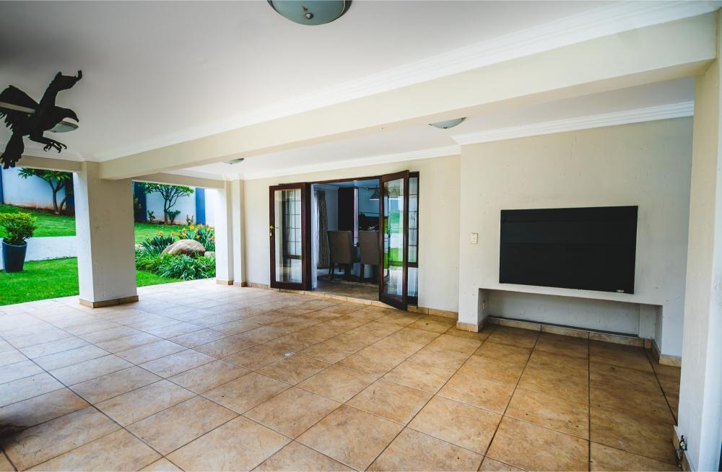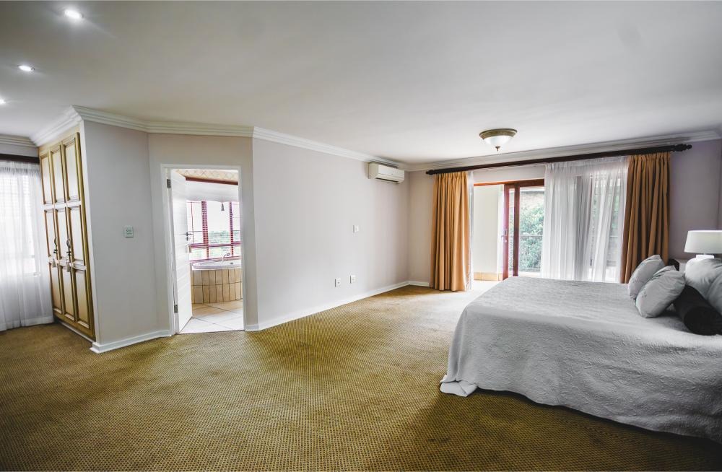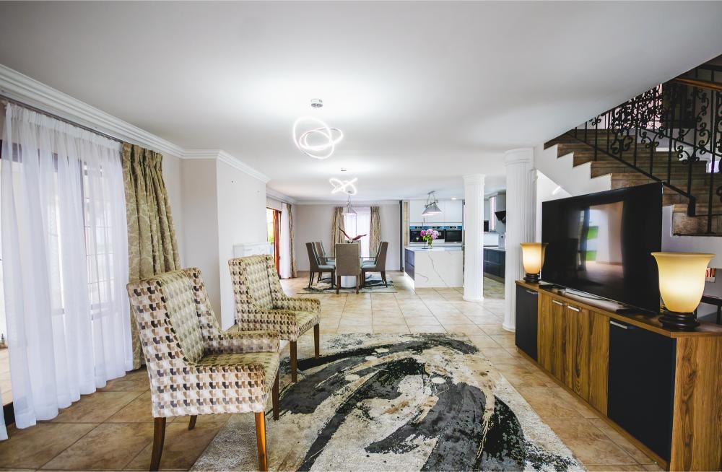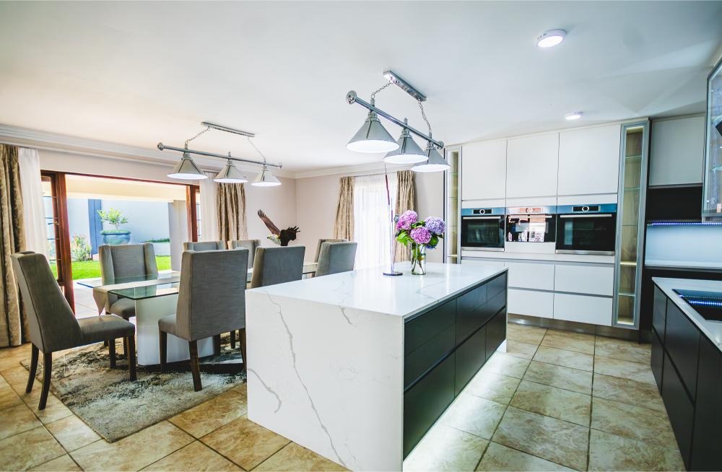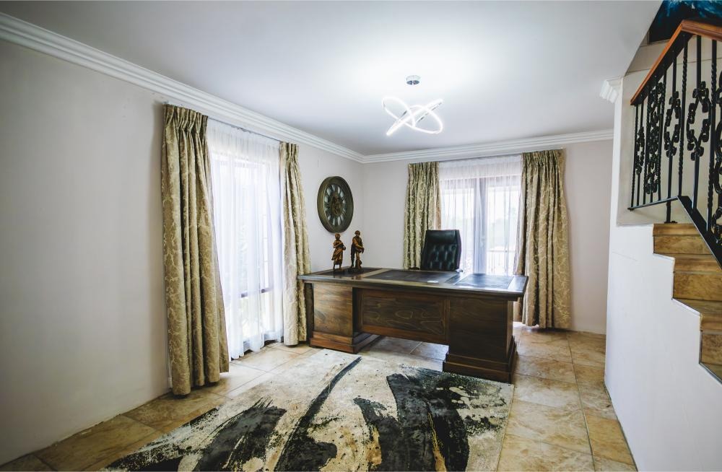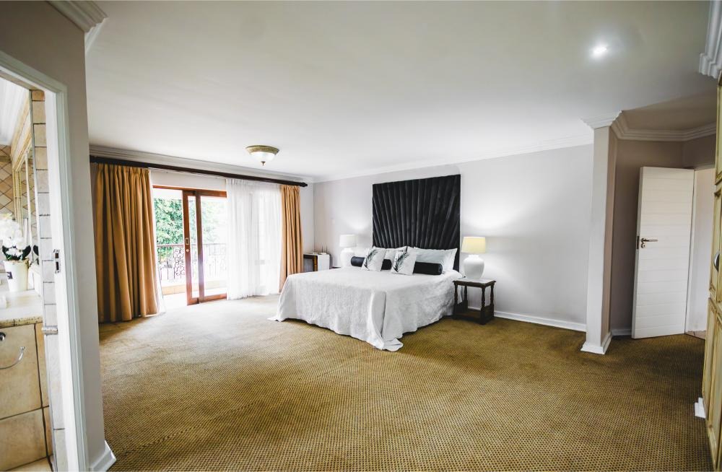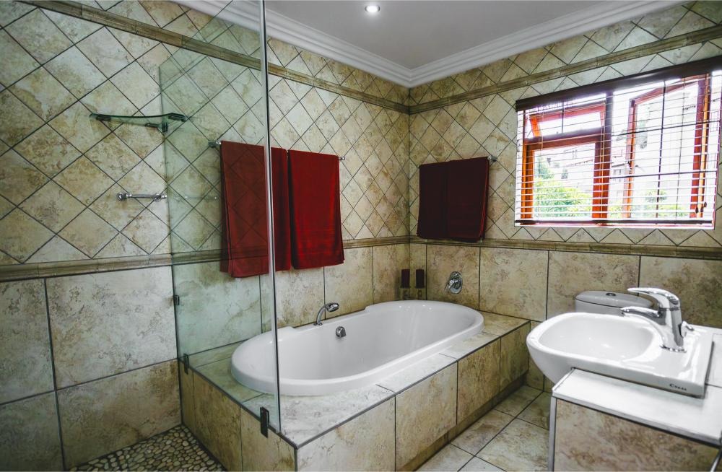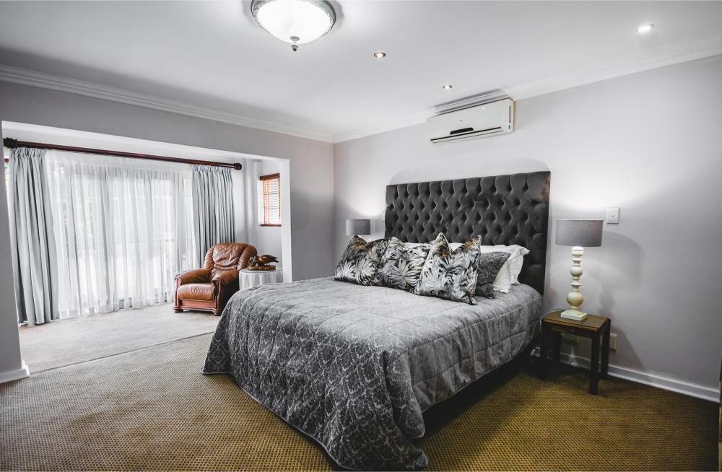- 5
- 6
- 6
- 1 196 m2
Monthly Costs
Monthly Bond Repayment ZAR .
Calculated over years at % with no deposit. Change Assumptions
Affordability Calculator | Bond Costs Calculator | Bond Repayment Calculator | Apply for a Bond- Bond Calculator
- Affordability Calculator
- Bond Costs Calculator
- Bond Repayment Calculator
- Apply for a Bond
Bond Calculator
Affordability Calculator
Bond Costs Calculator
Bond Repayment Calculator
Contact Us

Disclaimer: The estimates contained on this webpage are provided for general information purposes and should be used as a guide only. While every effort is made to ensure the accuracy of the calculator, RE/MAX of Southern Africa cannot be held liable for any loss or damage arising directly or indirectly from the use of this calculator, including any incorrect information generated by this calculator, and/or arising pursuant to your reliance on such information.
Mun. Rates & Taxes: ZAR 2390.00
Property description
A distinguished residence in the coveted Faerie Glen suburb of Pretoria, this magnificent property epitomises sophisticated living. From the moment of arrival, the grand entrance hall sets a tone of refined elegance, hinting at the expansive luxury within. Spanning an impressive 1196 sqm erf, this home is a testament to architectural grace and meticulous design, offering an unparalleled lifestyle for the discerning homeowner. The kerb appeal is undeniable, with a striking frontage that promises the grandeur found throughout.
The interior unfolds into a symphony of generously proportioned spaces, meticulously crafted for both grand entertaining and intimate family moments. Two opulent lounges provide versatile settings for relaxation and social gatherings, seamlessly flowing into the elegant dining area. The heart of this home is undoubtedly its gourmet kitchen, a culinary haven equipped with a dedicated scullery and a spacious pantry, ensuring both functionality and aesthetic appeal. An open-plan design fosters a sense of connectivity, while a dedicated study offers a private sanctuary for work or contemplation. The presence of air conditioning throughout ensures year-round comfort, enhancing the luxurious ambiance.
Ascending to the private quarters, five lavish bedrooms offer sanctuaries of peace and comfort, each designed with an emphasis on spaciousness and tranquility. With six exquisitely appointed bathrooms, including four luxurious en-suites, every resident and guest is afforded the utmost privacy and convenience. A thoughtfully placed guest toilet further enhances the home's hospitality, ensuring that every detail contributes to a seamless living experience. The design ensures that each personal space is a retreat, reflecting the property's overall commitment to superior living.
Beyond the interior, the residence extends its allure to magnificent outdoor living spaces. A sparkling swimming pool beckons on warm days, perfectly complemented by a spacious patio and a built-in braai, ideal for al fresco dining and entertaining amidst the beautifully landscaped garden. The property boasts an impressive six garages and six additional parking spaces, providing ample accommodation for vehicles and guests. Practical amenities include dedicated staff quarters, a well-appointed laundry room, and generous storage solutions. A private balcony offers a serene vantage point to appreciate the scenic views, further elevating the outdoor experience.
Security is paramount in this distinguished estate, offering residents complete peace of mind. The property is fortified with a comprehensive suite of security features, including 24-hour security, an access gate, an alarm system, CCTV surveillance, and electric fencing. A robust perimeter fence, security post, security gate, and burglar bars, coupled with an intercom system and a totally walled boundary, create an impenetrable sanctuary. An advanced irrigation system maintains the lush garden, reflecting a commitment to both luxury and practical living.
Nestled in the highly sought-after suburban enclave of Faerie Glen, Pretoria, this address offers a harmonious blend of tranquil residential living and convenient access to urban amenities. The area is renowned for its leafy streets, family-friendly atmosphere, and proximity to esteemed schools, shopping centres, and medical facilities, making it an ideal location for a sophisticated lifestyle.
Key Features:
* Five luxurious bedrooms and six bathrooms (four en-suite)
* Expansive living areas including two lounges and a dining room
* Gourmet kitchen with scullery and pantry
* Dedicated study and staff quarters
* Private swimming pool, patio with built-in braai, and landscaped garden
* Six garages and six additional parking spaces
* Comprehensive 24-hour security with CCTV, alarm, and electric fencing
* Air conditioning, irrigation system, and scenic views
* Pet-friendly environment within a totally walled property
Please call me now to book your private viewing of this exquisite home for sale.
Property Details
- 5 Bedrooms
- 6 Bathrooms
- 6 Garages
- 4 Ensuite
- 2 Lounges
- 1 Dining Area
Property Features
- Study
- Balcony
- Patio
- Pool
- Staff Quarters
- Laundry
- Storage
- Aircon
- Pets Allowed
- Fence
- Security Post
- Access Gate
- Alarm
- Scenic View
- Kitchen
- Built In Braai
- Fire Place
- Pantry
- Guest Toilet
- Entrance Hall
- Irrigation System
- Paving
- Garden
- Intercom
- Family TV Room
| Bedrooms | 5 |
| Bathrooms | 6 |
| Garages | 6 |
| Erf Size | 1 196 m2 |












