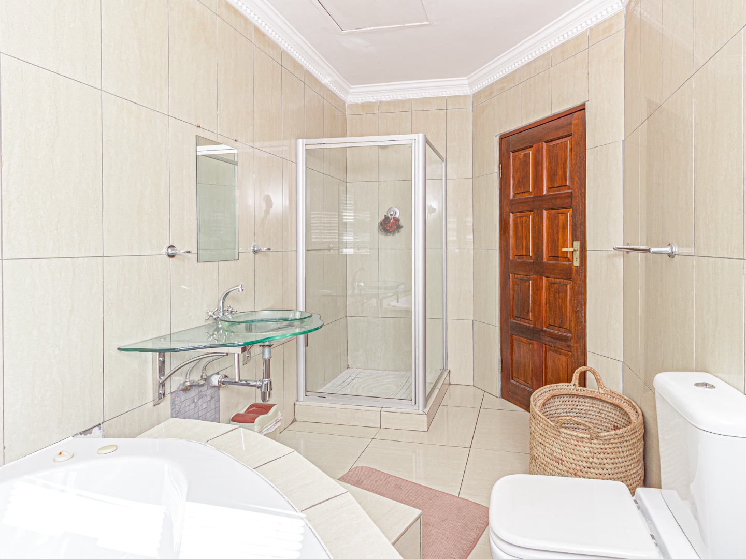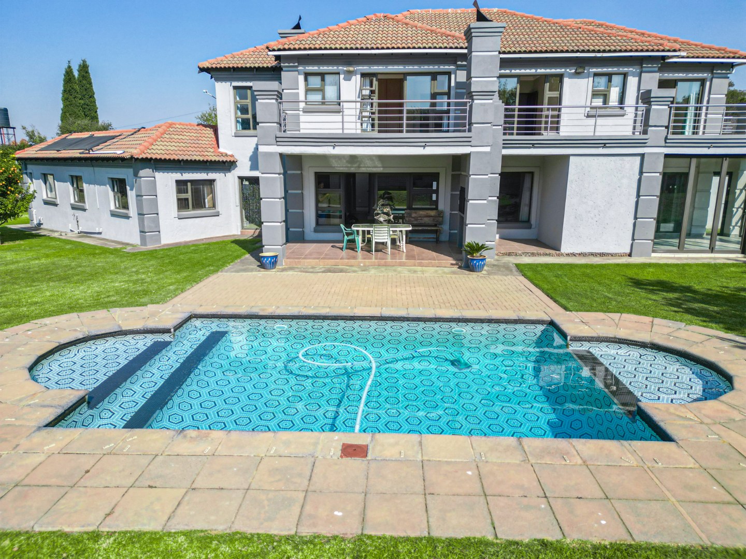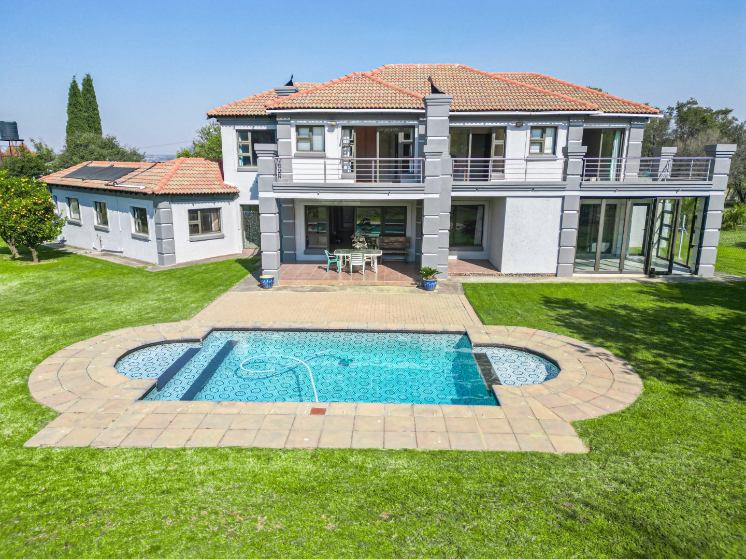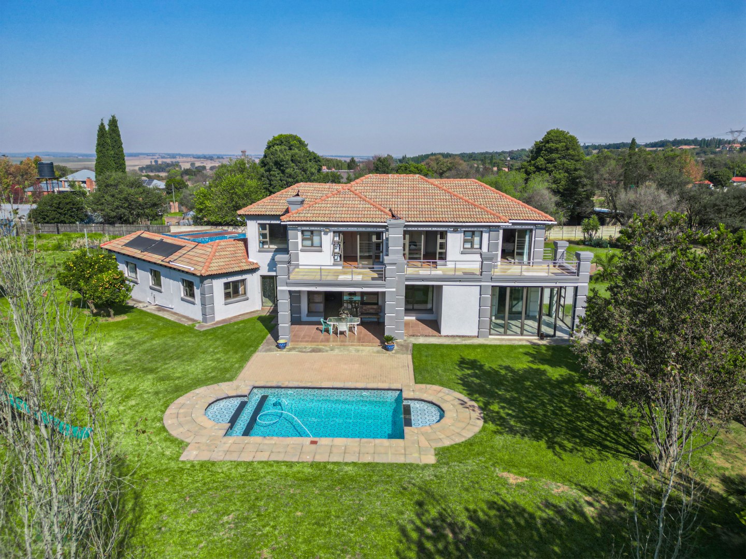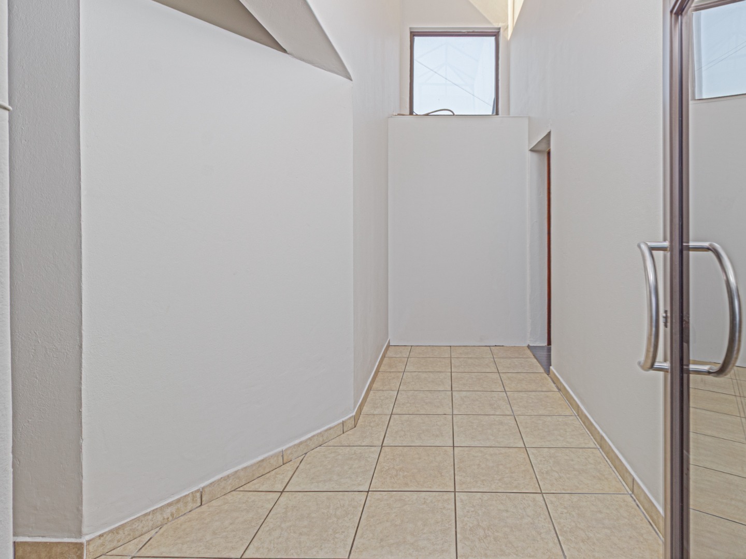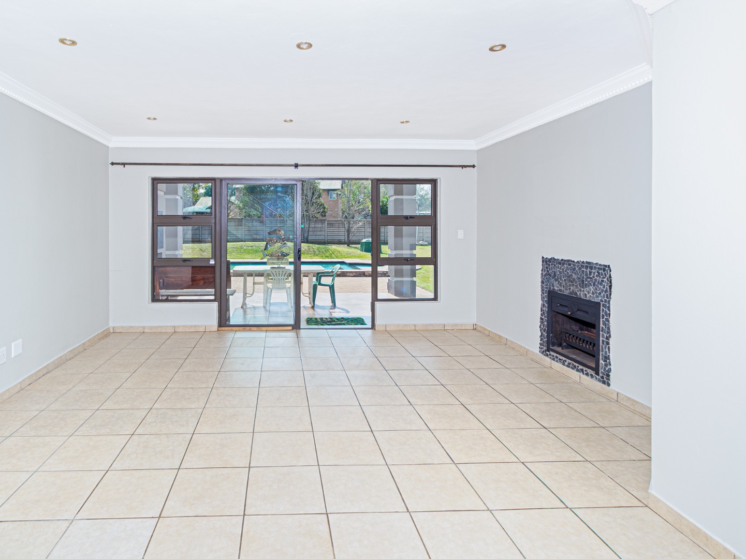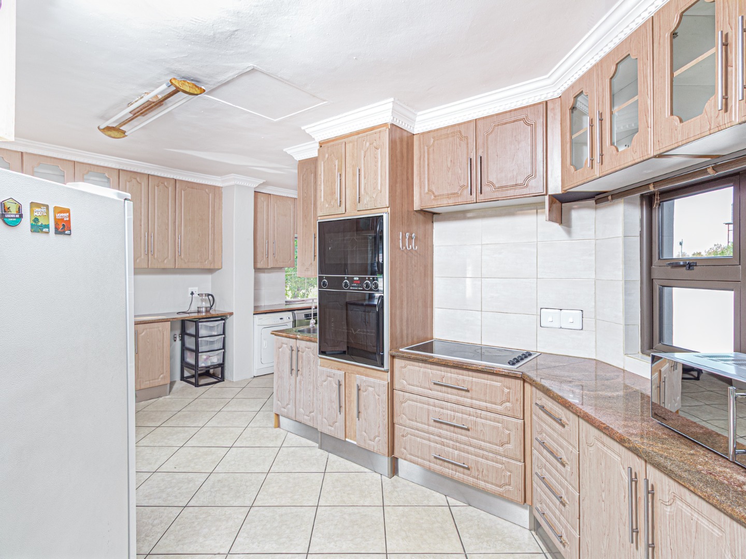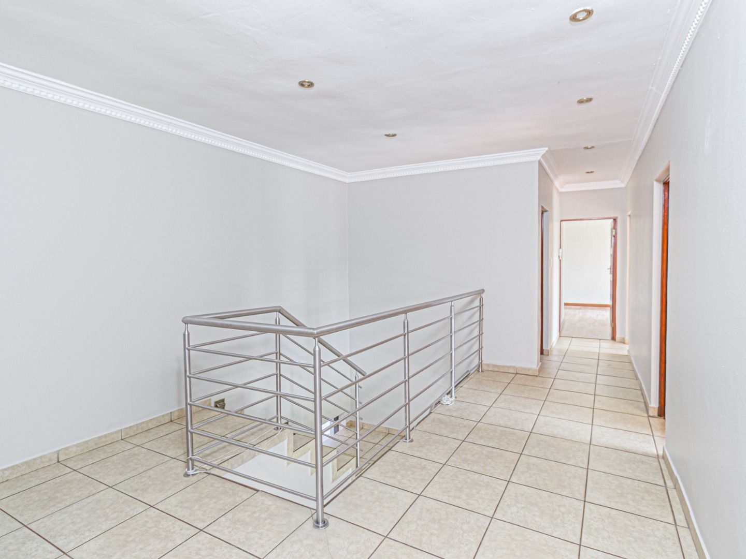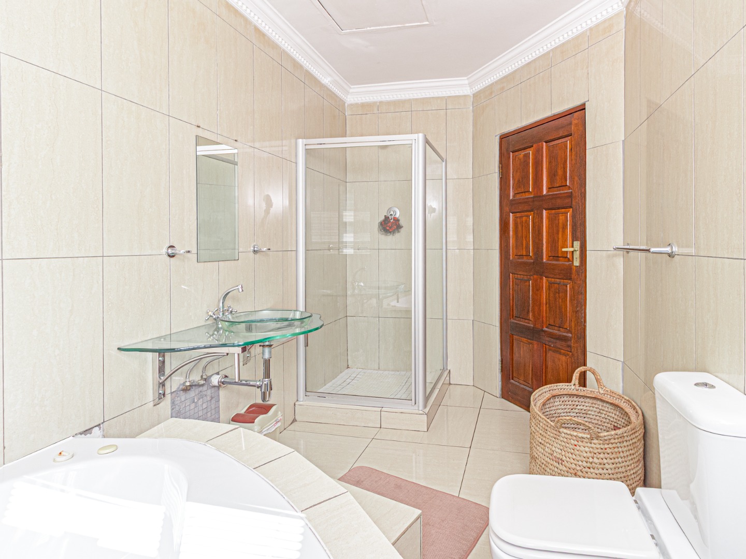- 6
- 4
- 1
- 478 m2
- 10 000 m2
Monthly Costs
Monthly Bond Repayment ZAR .
Calculated over years at % with no deposit. Change Assumptions
Affordability Calculator | Bond Costs Calculator | Bond Repayment Calculator | Apply for a Bond- Bond Calculator
- Affordability Calculator
- Bond Costs Calculator
- Bond Repayment Calculator
- Apply for a Bond
Bond Calculator
Affordability Calculator
Bond Costs Calculator
Bond Repayment Calculator
Contact Us

Disclaimer: The estimates contained on this webpage are provided for general information purposes and should be used as a guide only. While every effort is made to ensure the accuracy of the calculator, RE/MAX of Southern Africa cannot be held liable for any loss or damage arising directly or indirectly from the use of this calculator, including any incorrect information generated by this calculator, and/or arising pursuant to your reliance on such information.
Mun. Rates & Taxes: ZAR 2600.00
Monthly Levy: ZAR 0.00
Property description
Situated just 9 km from Woodlands Mall, this spacious and versatile family home in Grootfontein Country Estate offers an exceptional lifestyle opportunity. Set on a generous 10,000 sqm stand, the property provides ample space for both indoor and outdoor living—perfect for growing families, pets, and entertaining guests.
The home features a seamless flow from the welcoming patio to a sparkling swimming pool, creating the ideal setting for relaxed family gatherings or weekend braais.
Inside, multiple living areas include a formal lounge, dining room, family room/home office, and a private study. The ground floor comprises two well-sized bedrooms sharing a full bathroom, along with a fully equipped kitchenette—offering the potential to convert this space into a self-contained flatlet for guests, extended family, or rental income.
Upstairs, you’ll find four additional bedrooms and three bathrooms. The luxurious main bedroom includes a full en-suite bathroom, a walk-in wardrobe, and access to a private balcony overlooking the tranquil estate.
Additional features include:
- Staff quarters
- Single garage and double carport (Option to convert additional garages)
Property Details
- 6 Bedrooms
- 4 Bathrooms
- 1 Garages
- 2 Undercover Parking
- 3 Ensuite
- 1 Lounges
- 1 Dining Area
Property Features
- Study
- Balcony
- Patio
- Pool
- Spa Bath
- Gym
- Staff Quarters
- Walk In Closet
- Wheelchair Friendly
- TV
- Satellite
- Pets Allowed
- Fence
- Access Gate
- Alarm
- Kitchen
- Built In Braai
- Fire Place
- Guest Toilet
- Entrance Hall
- Paving
- Garden
- Family TV Room
| Bedrooms | 6 |
| Bathrooms | 4 |
| Garages | 1 |
| Floor Area | 478 m2 |
| Erf Size | 10 000 m2 |





































