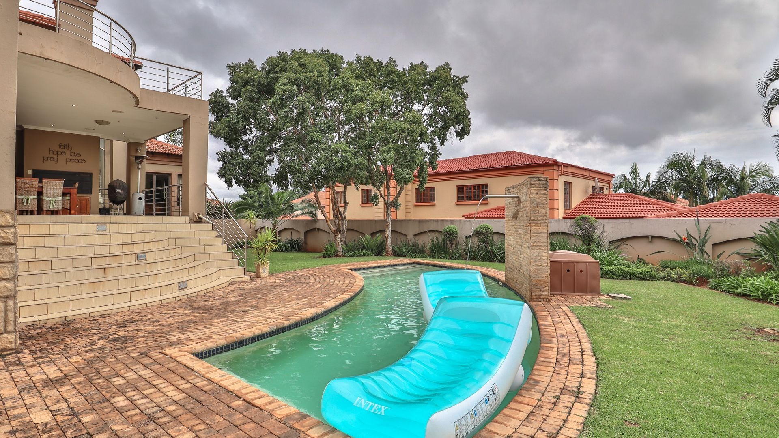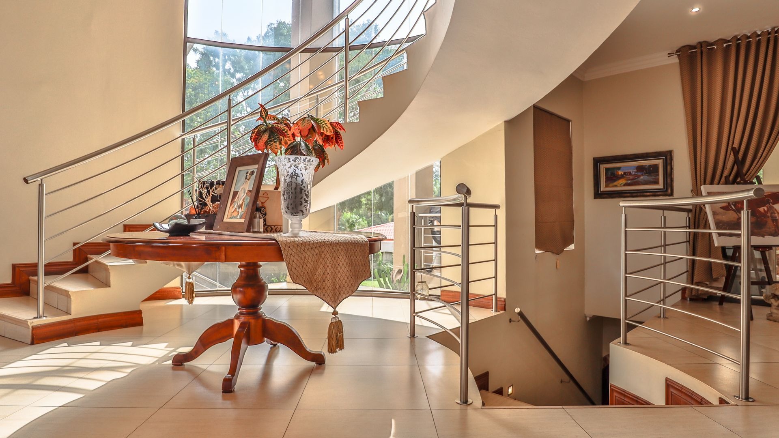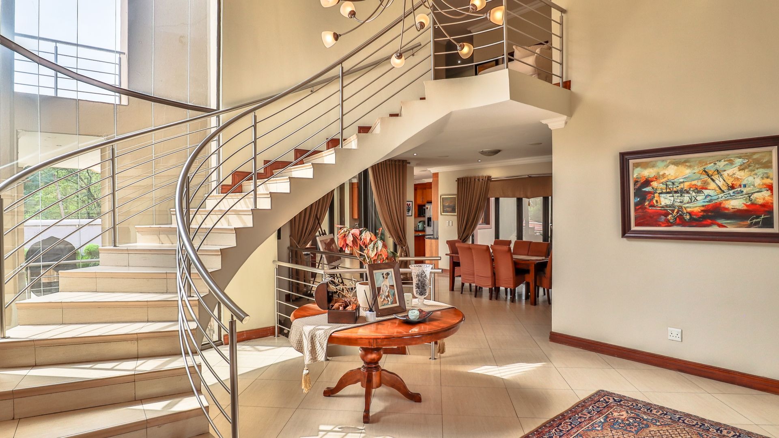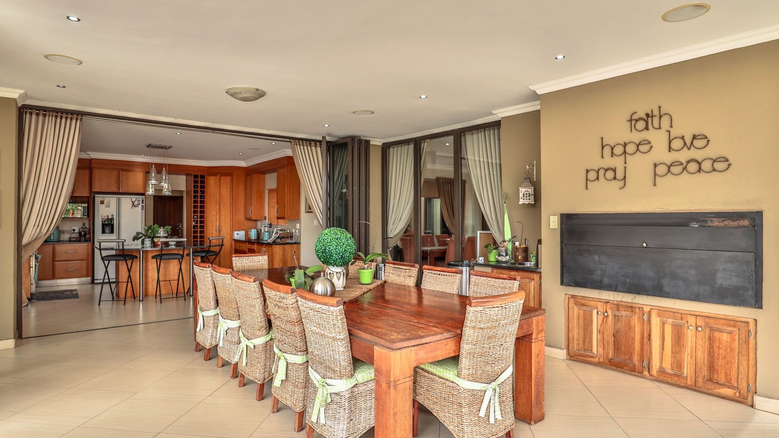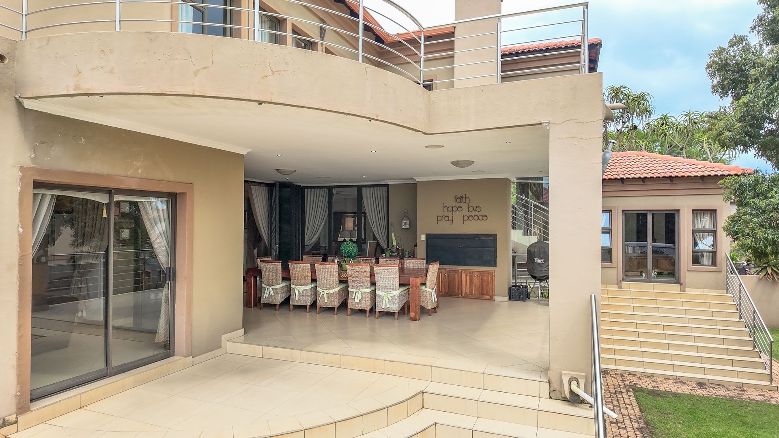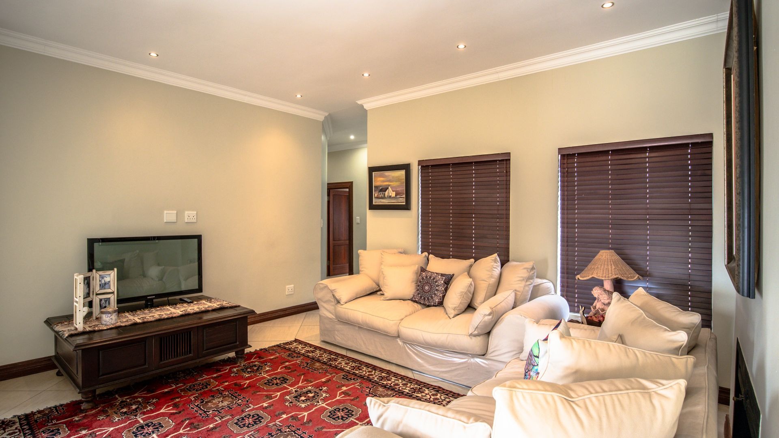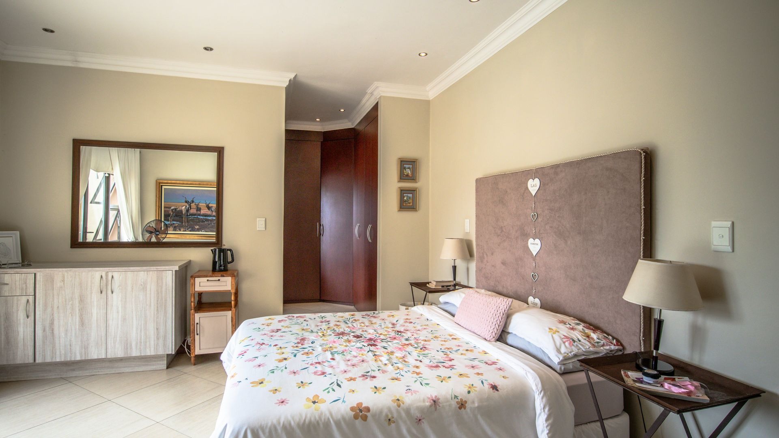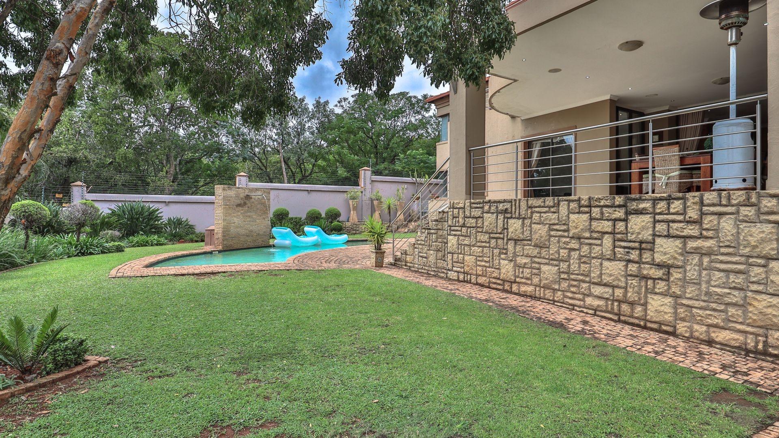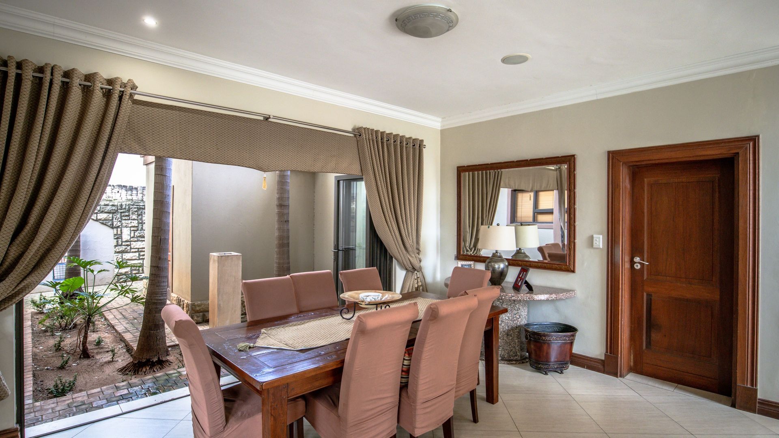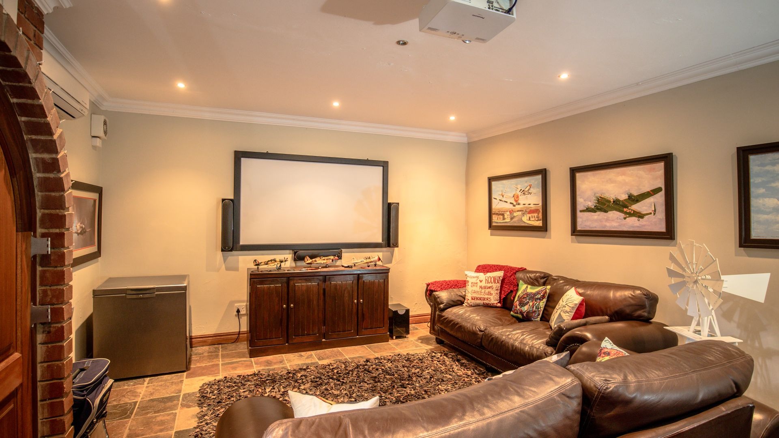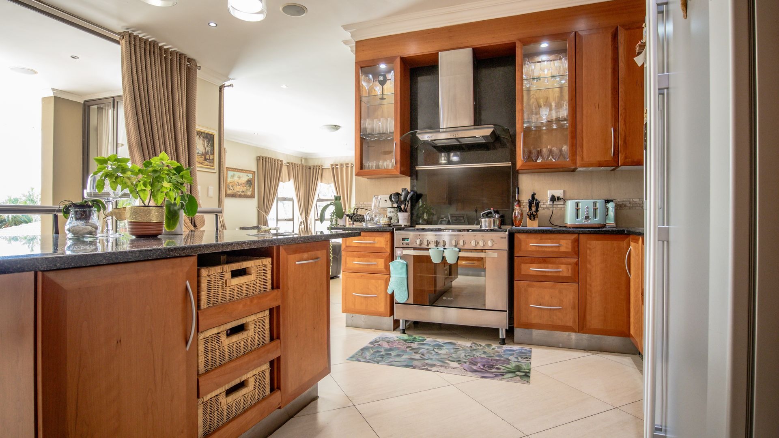- 4
- 4
- 3
- 518 m2
- 1 043 m2
Monthly Costs
Monthly Bond Repayment ZAR .
Calculated over years at % with no deposit. Change Assumptions
Affordability Calculator | Bond Costs Calculator | Bond Repayment Calculator | Apply for a Bond- Bond Calculator
- Affordability Calculator
- Bond Costs Calculator
- Bond Repayment Calculator
- Apply for a Bond
Bond Calculator
Affordability Calculator
Bond Costs Calculator
Bond Repayment Calculator
Contact Us

Disclaimer: The estimates contained on this webpage are provided for general information purposes and should be used as a guide only. While every effort is made to ensure the accuracy of the calculator, RE/MAX of Southern Africa cannot be held liable for any loss or damage arising directly or indirectly from the use of this calculator, including any incorrect information generated by this calculator, and/or arising pursuant to your reliance on such information.
Mun. Rates & Taxes: ZAR 2700.00
Monthly Levy: ZAR 2285.00
Property description
Step into a world of refined elegance with this exceptional double-storey residence, perfectly positioned within an exclusive and secure complex. Set on a generous 1304 sqm stand and boasting an expansive 518 sqm of meticulously designed living space, this home is the epitome of sophistication, comfort, and modern convenience.
Key Features:
4 Spacious Bedrooms
- Main suite features a private pajama lounge and cozy fireplace, creating a perfect retreat.
- 3 Upstairs bedrooms open onto a private patio, flooding the rooms with natural light.
- 4 Stylish Bathrooms + Guest Toilet
- Luxuriously finished with premium fittings throughout.
Dedicated Study/Office
- Ideal for working from home or managing your business in peace and comfort.
Air Conditioning Units
- Installed throughout the home to ensure year-round climate control.
Upstairs Coffee Station
- A charming and practical addition for those early starts or relaxing evenings.
Open-Plan Living Areas with 2 Fireplaces
- Seamless flow from lounge to dining and kitchen, opening to an entertainer’s dream patio.
Gourmet Kitchen
- Thoughtfully designed with high-end finishes and plenty of prep space.
Versatile Basement Room
- Perfect as a man cave, wine cellar, or home cinema – the choice is yours.
Sparkling Swimming Pool
- A private oasis for cooling off on summer days or entertaining family and friends.
Undercover Built-in Braai on a Spacious Stoep
- Designed for all-season outdoor entertaining.
3 Garages with Additional Work Area
- Secure parking with space for hobbies or a home workshop.
Domestic Room with Private Facilities
- Fully equipped with its own shower and toilet for added convenience.
This home is a rare find – combining timeless design, thoughtful layout, and premium finishes in every corner. Whether you’re entertaining guests, working from home, or simply enjoying quality family time, this residence provides the perfect setting.
Don’t miss this opportunity to own a truly extraordinary property. Contact us today to arrange your private viewing.
FEATURES
4 Spacious bedrooms
4 Bathrooms
1 Guest toilet
2 Fire Places
AIRCON
4 Living areas
1 Study
Cinema room/wine cellar
Domestic room with facilities
3 Garages with working space
Pool
Living Areas: 3
Study: 1
Servants Quarters: 1
Pool: 1
Garages: 3
Property Details
- 4 Bedrooms
- 4 Bathrooms
- 3 Garages
- 3 Ensuite
- 1 Lounges
- 1 Dining Area
Property Features
- Study
- Balcony
- Patio
- Pool
- Laundry
- Aircon
- Pets Allowed
- Access Gate
- Kitchen
- Built In Braai
- Fire Place
- Pantry
- Guest Toilet
- Entrance Hall
- Paving
- Garden
- Family TV Room
Video
| Bedrooms | 4 |
| Bathrooms | 4 |
| Garages | 3 |
| Floor Area | 518 m2 |
| Erf Size | 1 043 m2 |

















