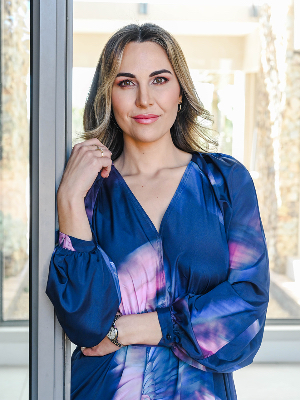- 5
- 6
- 4
- 1 026 m2
- 8 636 m2
Monthly Costs
Monthly Bond Repayment ZAR .
Calculated over years at % with no deposit. Change Assumptions
Affordability Calculator | Bond Costs Calculator | Bond Repayment Calculator | Apply for a Bond- Bond Calculator
- Affordability Calculator
- Bond Costs Calculator
- Bond Repayment Calculator
- Apply for a Bond
Bond Calculator
Affordability Calculator
Bond Costs Calculator
Bond Repayment Calculator
Contact Us

Disclaimer: The estimates contained on this webpage are provided for general information purposes and should be used as a guide only. While every effort is made to ensure the accuracy of the calculator, RE/MAX of Southern Africa cannot be held liable for any loss or damage arising directly or indirectly from the use of this calculator, including any incorrect information generated by this calculator, and/or arising pursuant to your reliance on such information.
Mun. Rates & Taxes: ZAR 3200.00
Monthly Levy: ZAR 4200.00
Property description
90% Complete: Ultra-modern Light and Airy Masterpiece
Designed by renowned Pattichides & Partners – a dynamic global architecture firm at the forefront of innovation and creativity.
Fantastically unique in design and offering incredible value as this house is almost complete, it just needs some finishing touches.
Set on a massive 8636m2 stand, this north-facing, modern home covers 1026m2 of spacious living, in a setting of unmatched serenity with spectacular views of the rugged Mooikloof hills.
Embracing modern-mastery with its stylistic and elevated modernistic finishes, flaunting a sleek wooden floating staircase overlooking the sunken lounge area. With internal and external sophisticated steal-design structures; prolific living and entertainment areas with bountiful accommodation.
Do not miss this jewel-of-a-home in the luxury Mooikloof Heights security estate, one of the last remaining large-acreage lifestyle developments in Pretoria East, with only 109 stands, a testimony to its exclusivity.
Vast, sleek and all-around magnificent, this home will tantalize and satisfy your expectations.
Contact me today to schedule an exclusive viewing.
Property Details
- 5 Bedrooms
- 6 Bathrooms
- 4 Garages
- 5 Ensuite
- 4 Lounges
- 2 Dining Area
Property Features
- Study
- Balcony
- Patio
- Pool
- Gym
- Club House
- Staff Quarters
- Laundry
- Storage
- Aircon
- Pets Allowed
- Access Gate
- Scenic View
- Kitchen
- Built In Braai
- Fire Place
- Pantry
- Guest Toilet
- Entrance Hall
- Paving
- Garden
- Family TV Room
| Bedrooms | 5 |
| Bathrooms | 6 |
| Garages | 4 |
| Floor Area | 1 026 m2 |
| Erf Size | 8 636 m2 |
Contact the Agent

Chelsea Maree
Full Status Property Practitioner







































