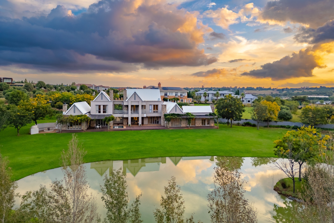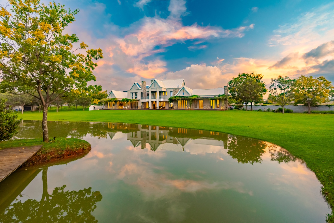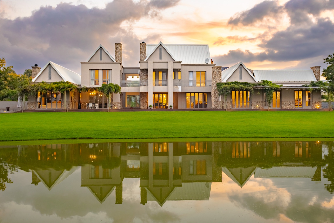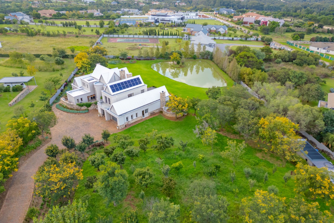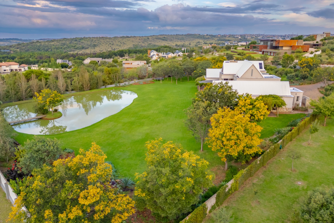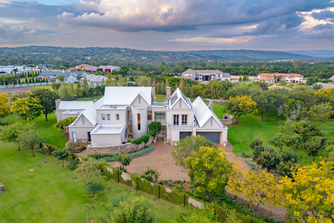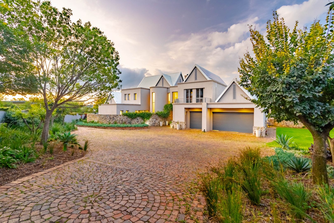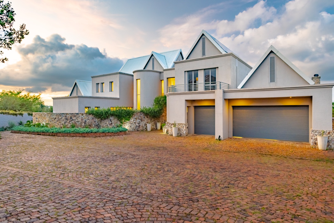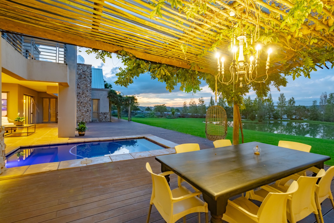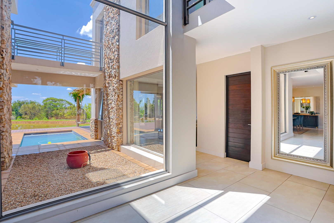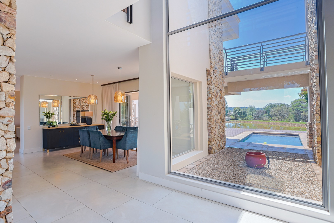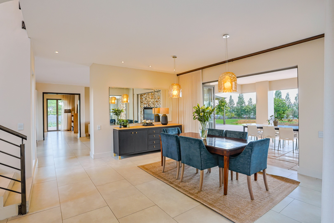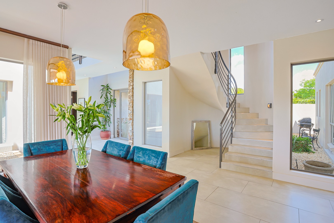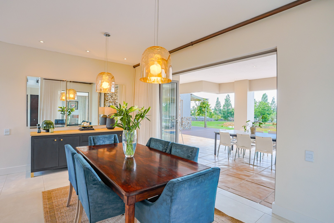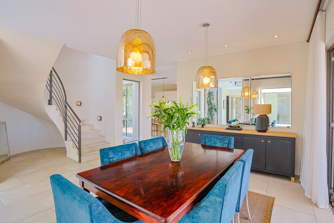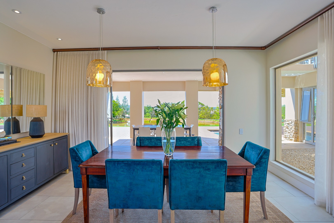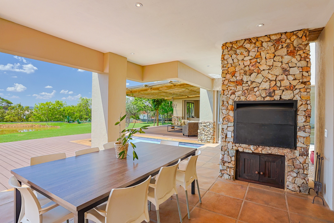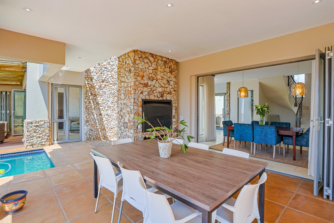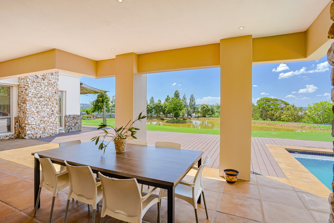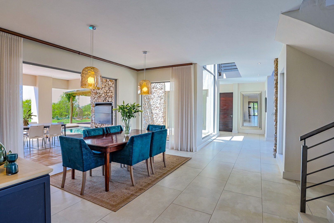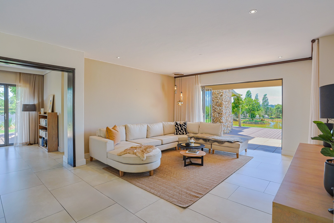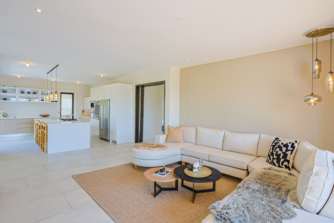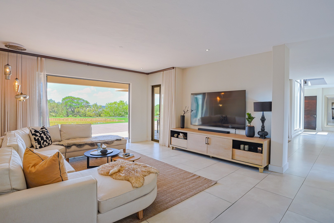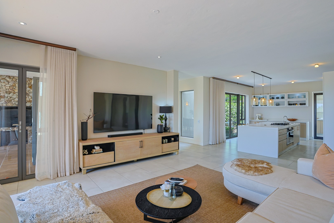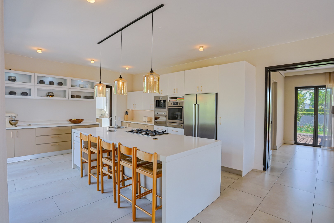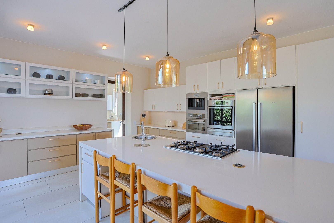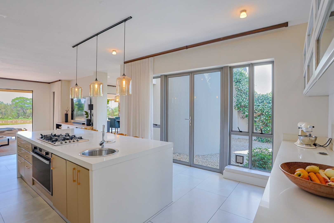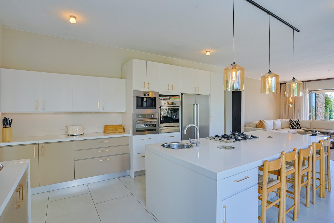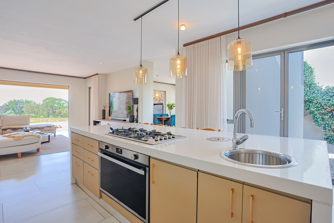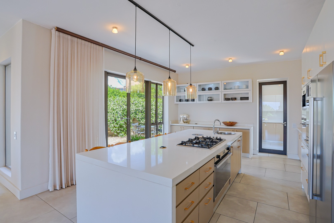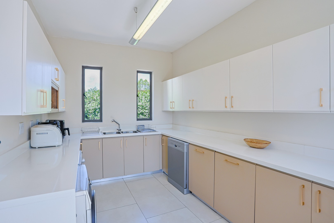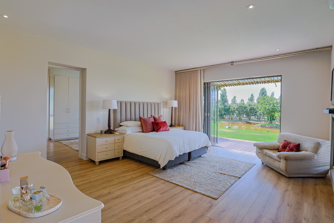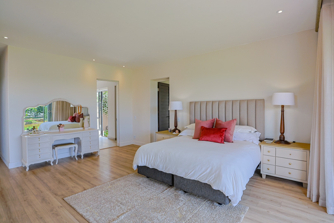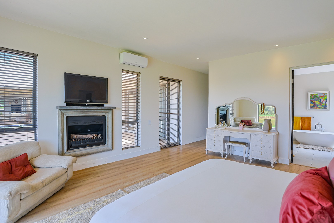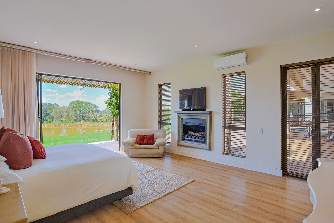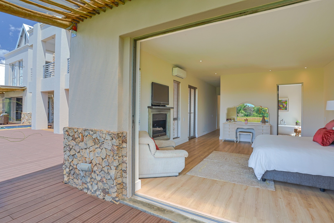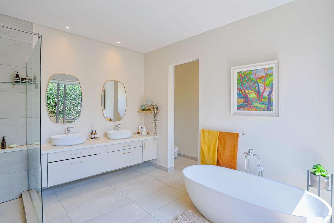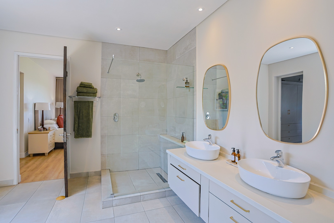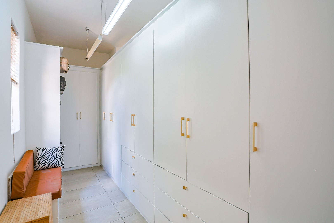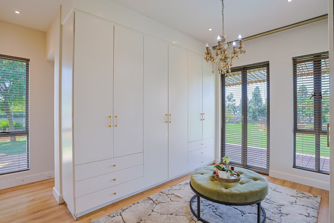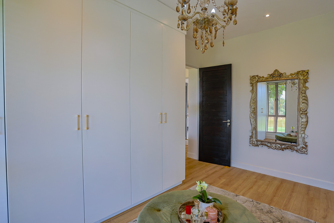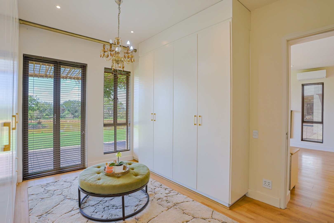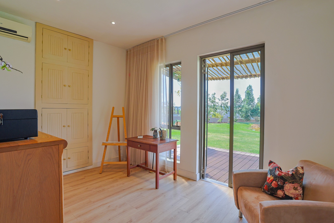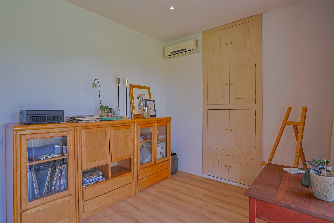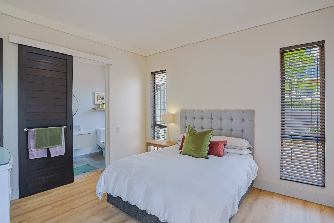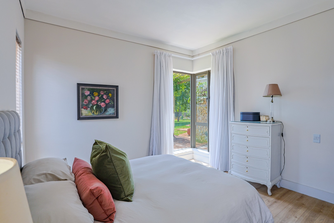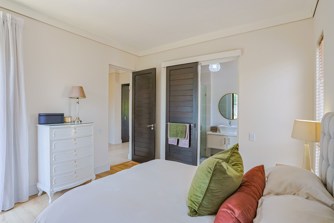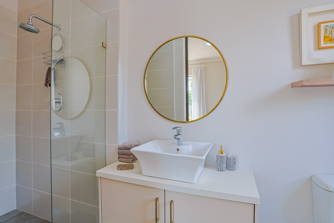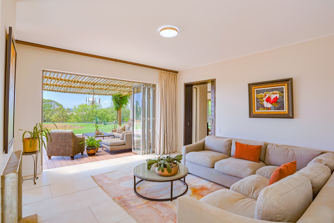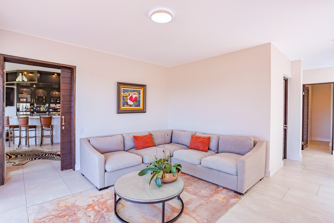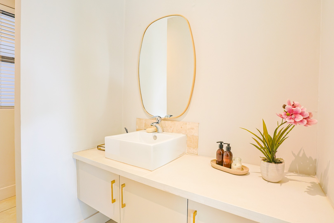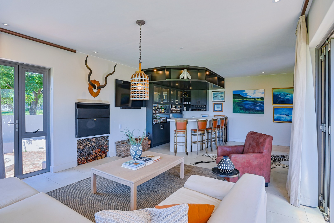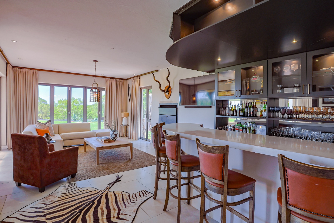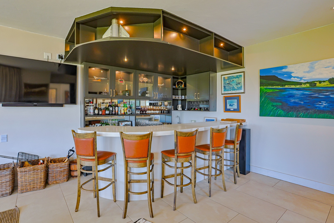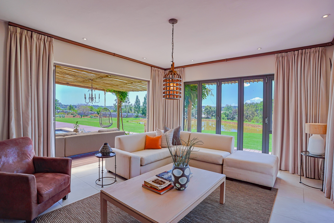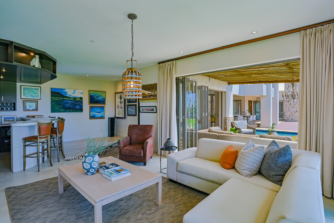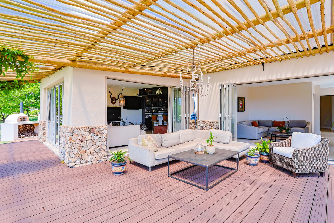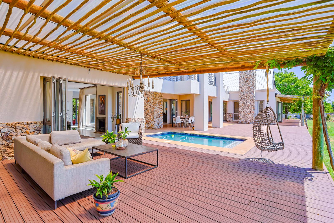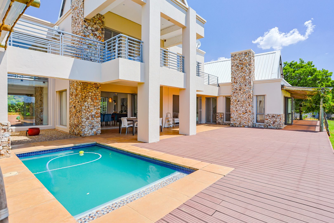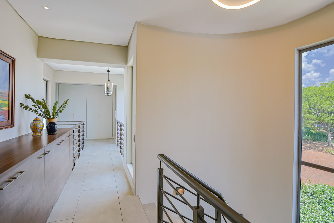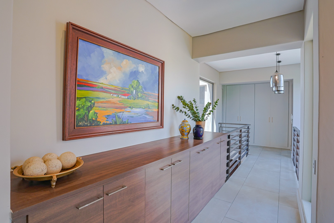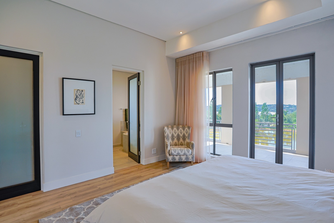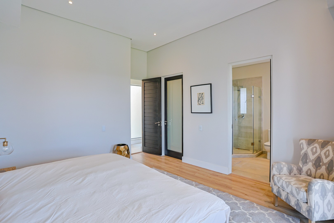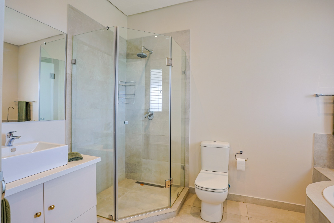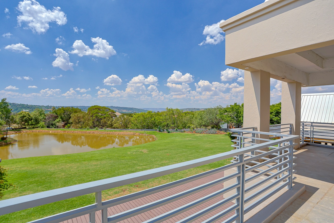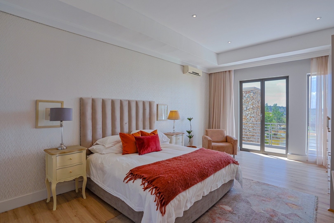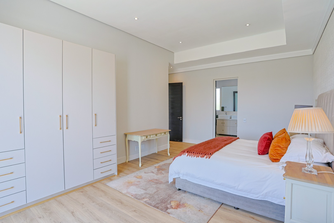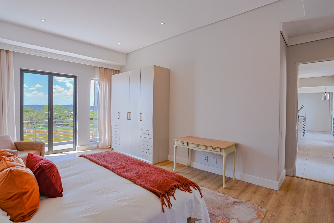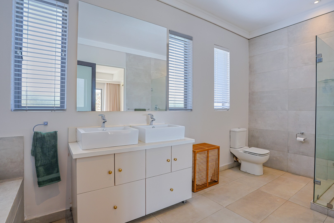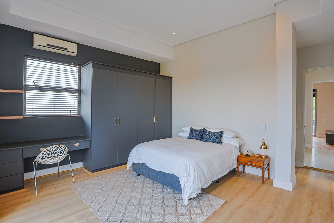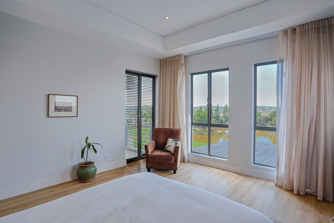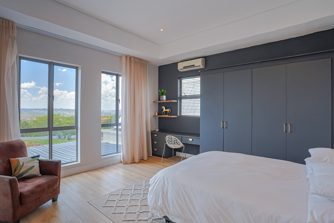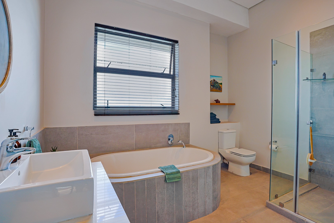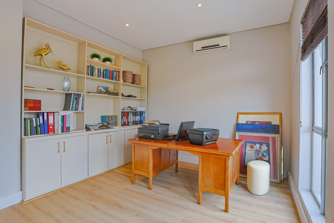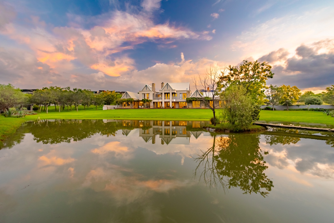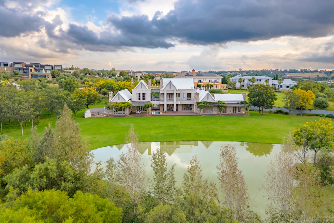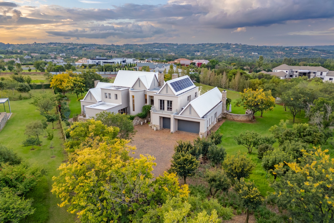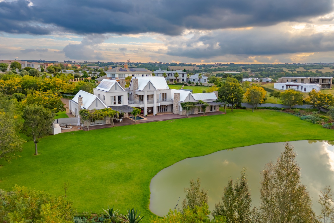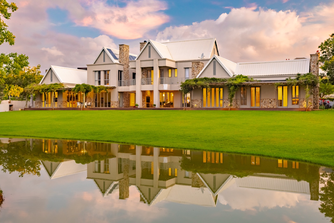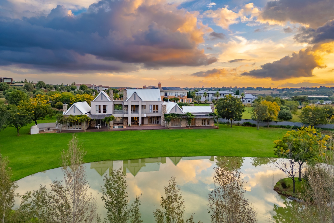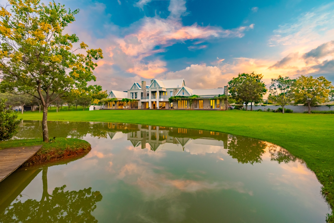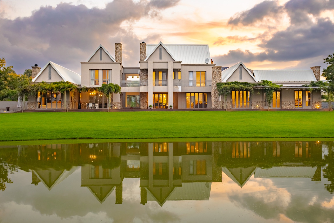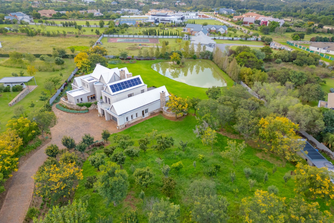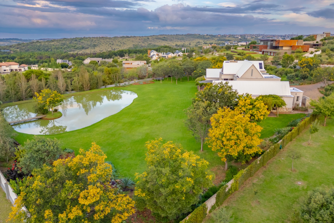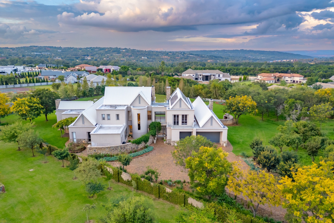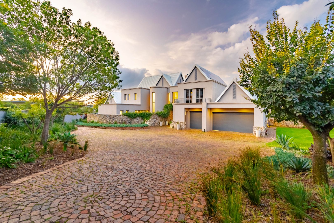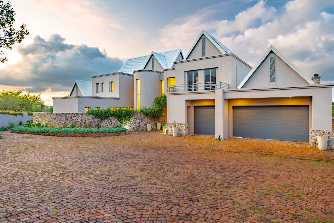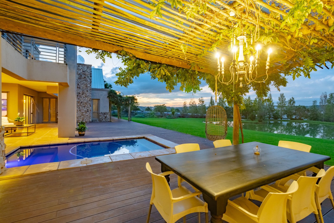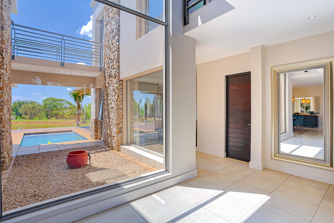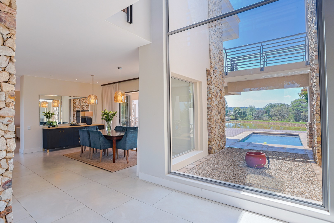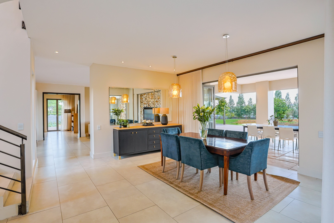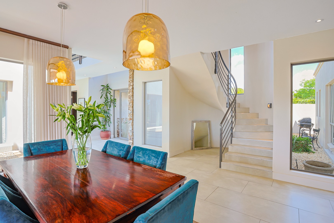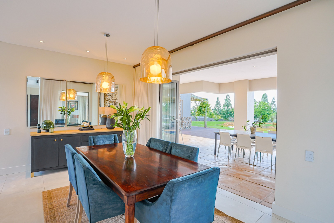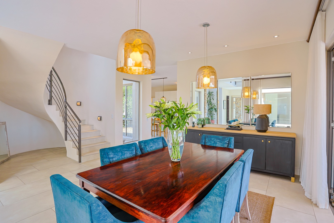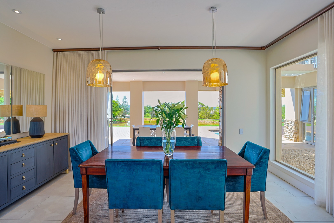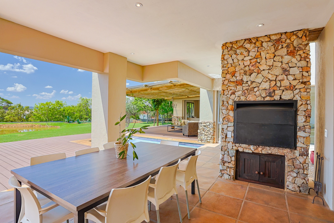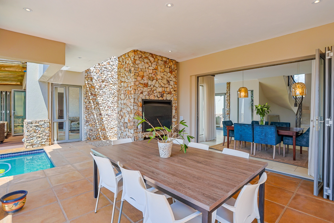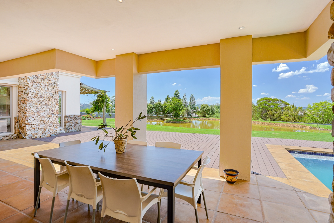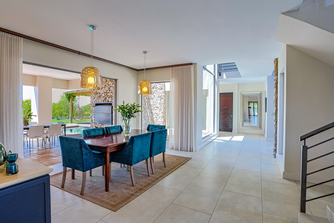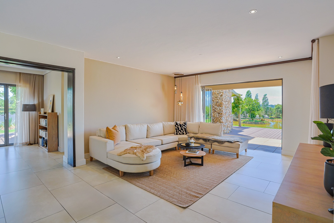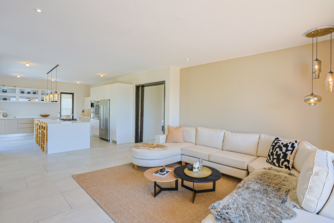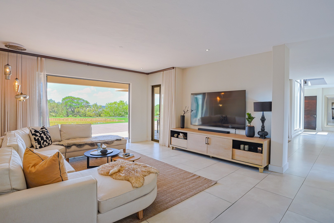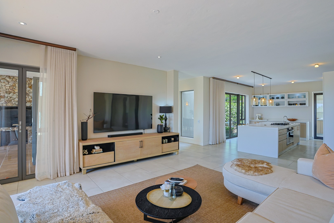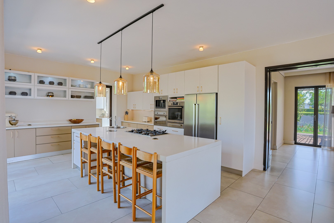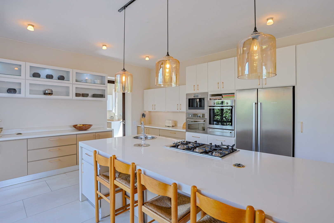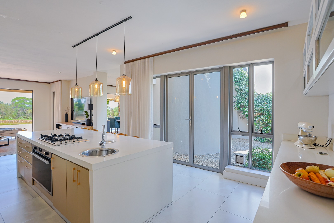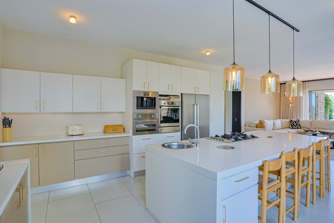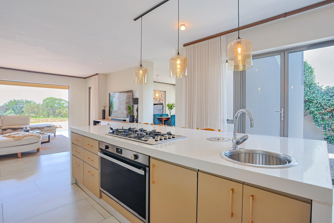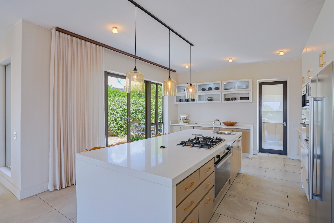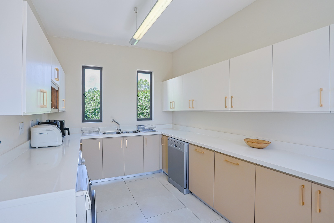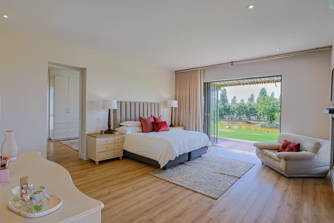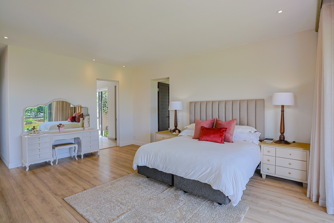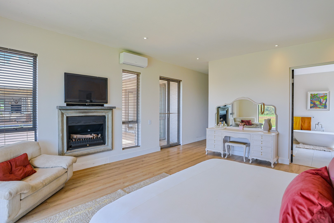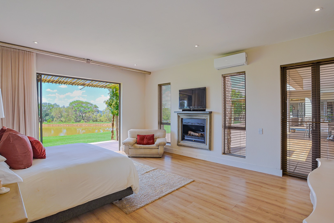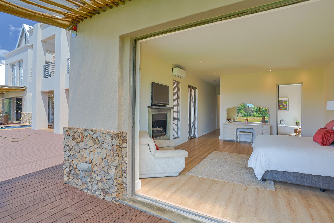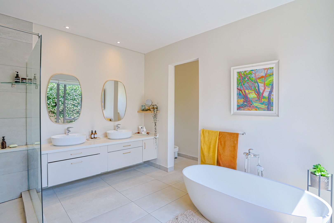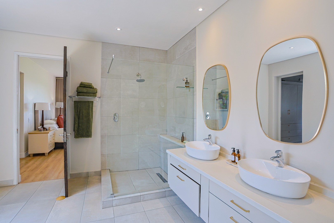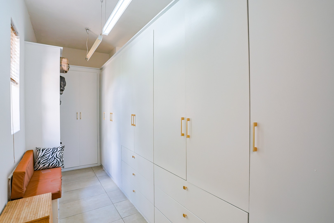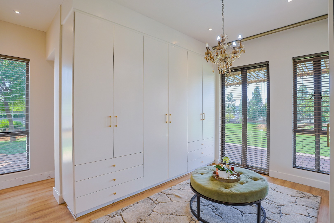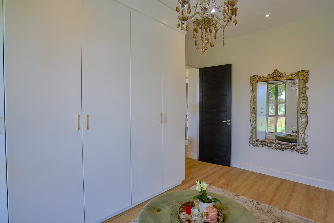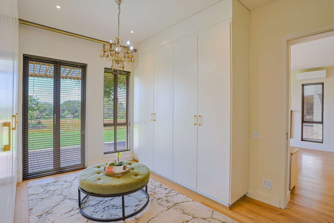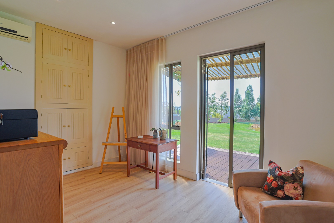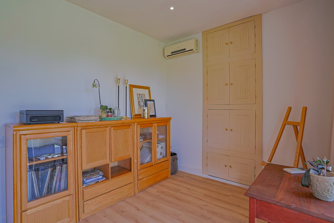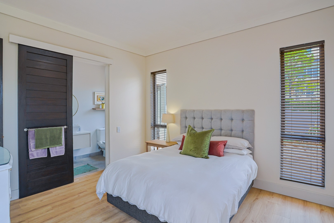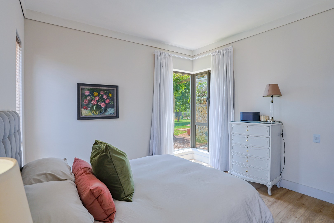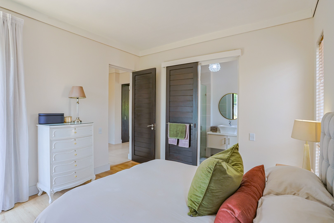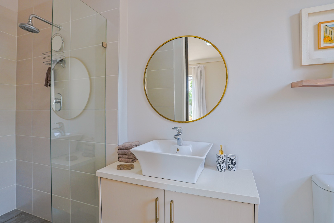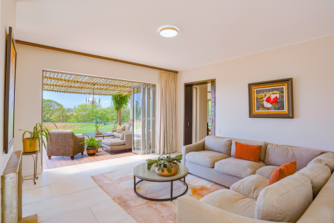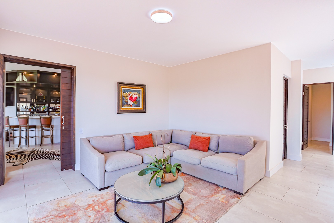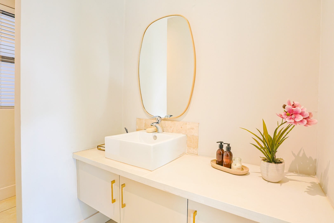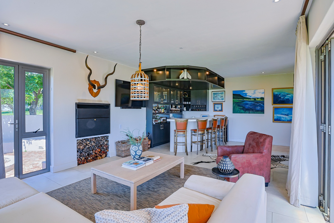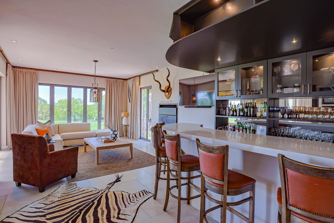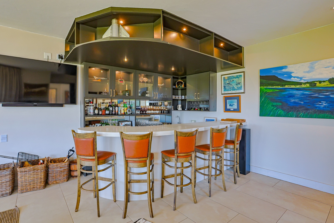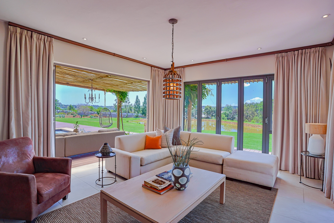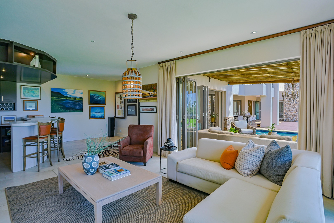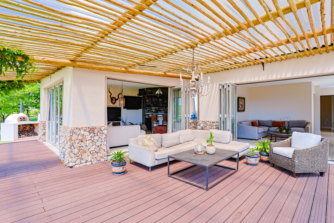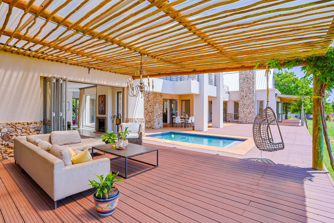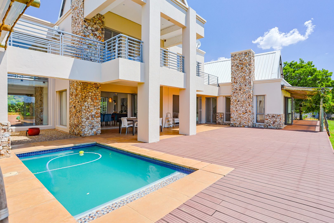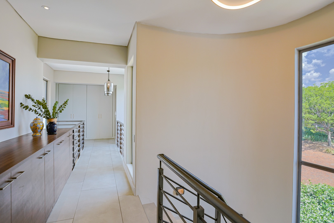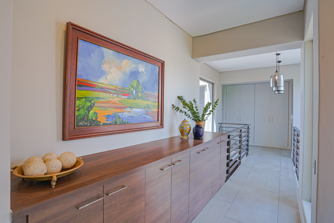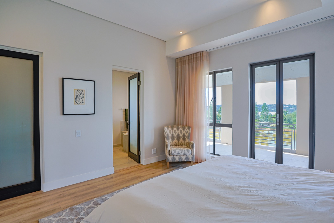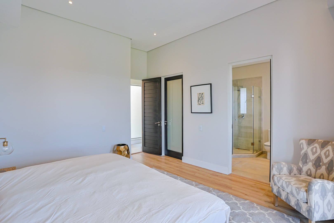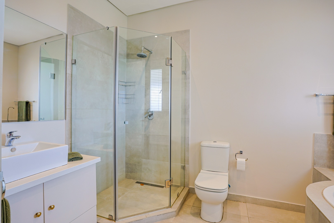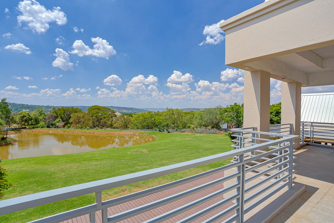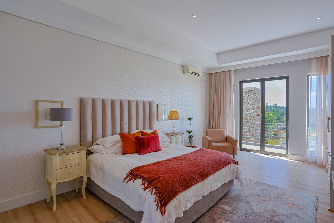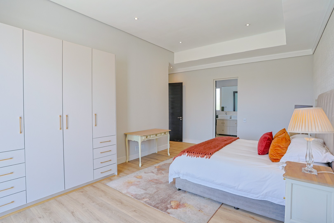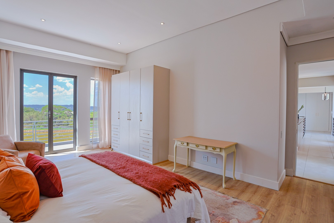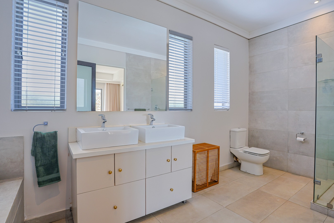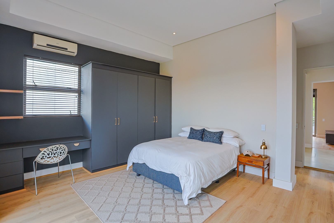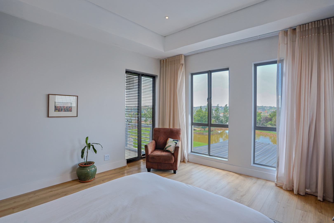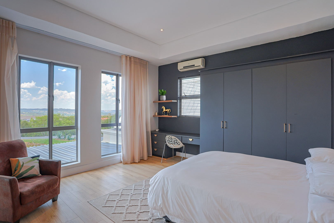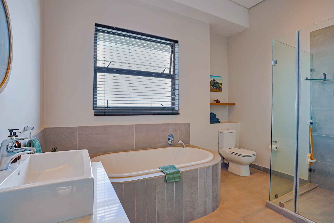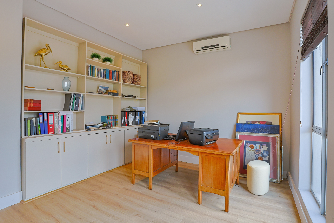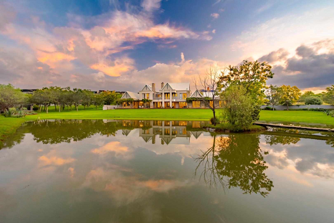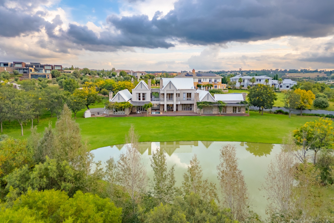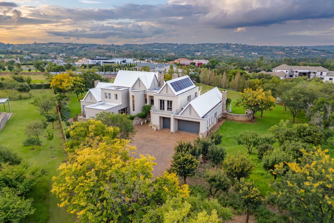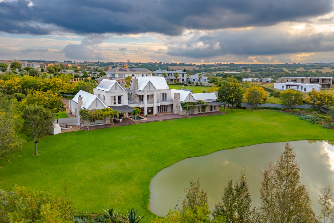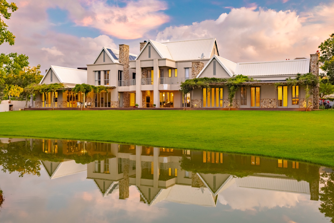- 5
- 5.5
- 3
- 1 065 m2
- 8 591 m2
Monthly Costs
Monthly Bond Repayment ZAR .
Calculated over years at % with no deposit. Change Assumptions
Affordability Calculator | Bond Costs Calculator | Bond Repayment Calculator | Apply for a Bond- Bond Calculator
- Affordability Calculator
- Bond Costs Calculator
- Bond Repayment Calculator
- Apply for a Bond
Bond Calculator
Affordability Calculator
Bond Costs Calculator
Bond Repayment Calculator
Contact Us

Disclaimer: The estimates contained on this webpage are provided for general information purposes and should be used as a guide only. While every effort is made to ensure the accuracy of the calculator, RE/MAX of Southern Africa cannot be held liable for any loss or damage arising directly or indirectly from the use of this calculator, including any incorrect information generated by this calculator, and/or arising pursuant to your reliance on such information.
Monthly Levy: ZAR 3305.00
Special Levies: ZAR 139.00
Property description
A Distinguished Country Retreat in Mooikloof Offering Complete Off Grid Living
----- Sole Mandate -----
Tired of the city life? Looking for a country lifestyle a stone’s throw from every modern amenity?
Set on a 8591square metre stand, this north-facing, modern farmhouse home covers 1065 square metre of spacious living, in a setting of unmatched serenity with spectacular, 180 degree views of the rugged Mooikloof hills.
Green lawns sweep down to your own, fish-filled dam, with year-round water supplied by a borehole, generous enough to meet the household’s needs and to supply water via an automated irrigation system to the gardens and bountiful fruit orchard that includes figs, avocados and lemons.
Meticulously upgraded to cater for extended family living, the house is easily convertible into two or three separate dwellings, with full amenities. The full second-floor-ready slab was catered for at foundation phase, allowing for easy removal and replacement of the white iron roof, should further building be desired.
Every room is a testament to the care and attention the owners have poured into creating a haven where family can unwind together or privately, in comfort and style. Recent upgrades include new lighting and fittings in several rooms, stunning new flooring throughout, and an upgraded deck running the full length of the house, overlooks the tranquil dam and surrounding scenery. Comprehensive waterproofing with a five-year warranty has been done.
The property is now completely off grid, thanks to a newly installed solar power system and a borehole with a brand-new pump. Among the home’s many additional features is an advanced water filtration system, solar-heated geysers, an inviting outdoor breakfast nook, two ponds, underfloor heating, air-conditioning, and open fireplaces in several rooms.
Every space has been designed with effortless flow and functionality, ensuring a perfect balance between privacy and togetherness.
------------------------
GROUND LEVEL
- Main Bedroom: Generous sized room, with an aircon and gas fireplace, TV-fittings, has a huge walk-in closet/room for “her” (the room has two wardrobes/his and hers), that flows to the one study. The aluminium stackable doors can be opened for a magnificent view outside to the dam and views.
- Main Bathroom: En-suite to the main bedroom, double vanity basin, huge standalone bath and shower, separate/closed off toilet with bidet, bathroom walks out onto a private and closed off garden, has a separate “his” walk in wardrobe. Underfloor heating. Own Geyser.
- Study or Hobby Room One: Work from home in this isolated study, fitted air conditioner blinds and built-in cupboards to store your books, the study flows from the bedroom and “her” wardrobe, it also has an aircon.
- Second Bedroom & Bathroom: Spacious guest bedroom, no cupboards but lovely en-suite with a shower, basin and toilet.
- Kitchen: Modern open plan kitchen with brand new cupboards and Caesarstone tops. On the island you will find a gas stove, sink and space for four kitchen stools. The kitchen also includes one electrical oven, a fitted microwave oven grill, a plate warmer, a fitted coffee machine, ample cupboard space and underfloor heating. The kitchen also leads to a charming private little garden with two ponds and a breakfast nook, around the corner of this small garden you will find one of the hidden washing lines. Brand new ELBA gas stove top and gas oven. Giving you the option to cook with gas or electricity.
- Scullery: The kitchen flows into a closed off scullery with space for three appliances and a double/washing sink.
- TV-Lounge area: Open plan living at its best, space for a large family sofa and a modern chandelier, open the aluminium stack doors and step out to the patio and deck area. The lounge area also has underfloor heating and DSTV connection points.
- Dining room: This magnificent dining room has space to entertain a family of 10! Need more space? Open the stacking doors and step into covered patio where you can easily fit a 12-seater patio set in front of the built-in braai.
- Powder room: Neat guest toilet with a basin and built-in cupboards.
- Living room: This room is a sanctuary, a place where you can unwind and relax. The design of this space is timeless. Overlooking your private dam with a gas lit fireplace, with a beautiful new light feature, is this not the ideal place to be?
- Entertainment area/Bar: Constructed to make lasting memories, a expansive built-in bar and braai room, with plenty of cupboards, neat finishes, Caesarstone countertop, space for a wine or small- fridge. This entertainment area leads out to a pleasant boma area, with a pizza oven and a fire pit.
The study, wardrobe, main bedroom, TV-lounge, dining room, living room and entertainment room all have stackable doors which leads walks onto the deck or patio overlooking the private dam (pond).
- Outside/Staff Quarters: This room can easily be converted into another bedroom or a gym, finished to the same high standard as the main house, with newly installed cupboards and an en-suite bathroom with a shower, basin and toilet.
UPSTAIRS:
An astonishing spiral staircase will take you upstairs, lightened by a new light fixture.
- Hall: Neat and newly installed cupboards.
- Bedroom 3: A well-proportioned bedroom, almost the same size as the main bedroom, with an aircon, walks out onto a covered balcony with panoramic views of Mooikloof hills. This room also has newly installed cupboards.
- Bathroom 3: Large en-suite to bedroom, tiled with huge porcelain tiles, with a double basin vanity, a large bath and modern shower.
- Bedroom 4: The bedroom in the middle has a large walk-in wardrobe, aircon and walks out onto the balcony.
- Bathroom 4: En-suite with porcelain tiles, full bathroom with a basin, modern shower, toilet and large bath.
- Bedroom 5: This room has carpet flooring, dark modern built-in cupboards, an aircon and it walks out onto the shared balcony of room 3 and 4.
- Bathroom 5: En-suite with porcelain tiles, full bathroom with a basin, modern shower, toilet, and large bath.
- Pajama Lounge/Library is/Entertainment Space: Tailored with cupboards that you will find in your dream library, there is also a connection point for a TV/DSTV, an aircon this room has its very own private balcony facing south.
OUTSIDE:
- Garage: Space for three large vehicles, automated garages. The garage has a small closed off scullery and storage area. There is also an indoor washing line in the garage, plenty of built-in cupboards, three extra-length parking spaces. There is an additional free-standing garage or storage space where the three tanks and two pumps are with a staff toilet.
- Extra Garage / Storage: An additional storage or workshop area, complete with a separate garden toilet, is located apart from the main house. The backup JoJo tanks and water filtration system are also neatly housed here under a corrugated roof.
- Dam: This dam is a fisherman’s dream, with grass carp and tilapia fish. The borehole supplies water throughout the year. There is also a wooden bridge that will lead you to the charming island. The dam has been lined with plastic and clay.
- Pool: The chlorine pool is heated and dark in colour, allowing you to take a warmer swim!
Other notable contributions: There is an automatic irrigation system, a borehole that supplies water for the entire garden, house and dam. The filtered water system is completely ‘off-the-grid’, no need to use the municipal water. There are plenty of fruit trees and nut (apple, peach, fig, avo, lemon, etc). The geysers are fitted with solar panels.
- Roof: Insulated corrugated white iron roof with solar panels on top.
- Flooring: Large tiles feature throughout the main living areas of the house, while the bedrooms are fitted with quality laminated flooring. The main living areas, kitchen, and main bathroom all include underfloor heating, though it is seldom needed as the home’s north-facing design ensures natural temperature regulation, with abundant sunlight and gentle cross-ventilation keeping the interiors comfortably cool.
- Ceilings, Blinds and Curtains: The ceilings are 3m high, some areas have 6m high ceilings. All the blinds and curtains will be included with the sale of this house as they were custom designed for this house.
------------------------
About Mooikloof Heights Estate
Mooikloof Heights is an exclusive gated community in Pretoria East, known for its expansive stands ranging from approximately 8,500m² to 12,000m². Designed as an estate of choice, it offers residents a lifestyle defined by tranquillity, privacy, and refined living. Each stand is fully serviced with municipal water and three-phase electricity, ensuring modern convenience within a serene countryside setting.
Security
Security in Mooikloof Heights is of the highest standard, featuring controlled access, CCTV surveillance, and a four-kilometre perimeter wall topped with electric fencing. The on-site control room operates around the clock, coordinating armed patrols and external security teams to ensure residents’ safety and peace of mind.
Lifestyle and Amenities
Residents enjoy access to the estate’s clubhouse, complete with a gym, swimming pool, tennis courts, boardroom, and entertainment areas, perfect for leisure and community gatherings.
Architectural Harmony
Strict architectural guidelines preserve the estate’s cohesive aesthetic and high design standards. These ensure that each home contributes to the timeless elegance and overall harmony of Mooikloof Heights. Copies of the architectural rules and plans are available on request.
Location
Conveniently positioned, the estate lies just 2.1 km from Mooikloof Village shopping centre and less than 7 km from Woodlands Boulevard, placing everyday amenities within easy reach while maintaining a peaceful country atmosphere.
------------------------
If you value quality, privacy and exceptional design, this property deserves your attention.
Contact Chelsea Maree today to arrange an exclusive viewing.
------------------------
Property Details
- 5 Bedrooms
- 5.5 Bathrooms
- 3 Garages
- 5 Ensuite
- 2 Lounges
- 1 Dining Area
Property Features
- Study
- Balcony
- Patio
- Pool
- Club House
- Staff Quarters
- Laundry
- Storage
- Wheelchair Friendly
- Aircon
- Pets Allowed
- Access Gate
- Scenic View
- Kitchen
- Built In Braai
- Fire Place
- Guest Toilet
- Entrance Hall
- Irrigation System
- Paving
- Garden
- Family TV Room
Video
| Bedrooms | 5 |
| Bathrooms | 5.5 |
| Garages | 3 |
| Floor Area | 1 065 m2 |
| Erf Size | 8 591 m2 |
Contact the Agent
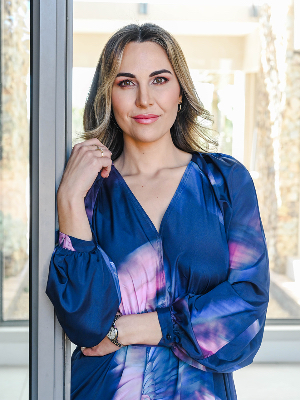
Chelsea Maree
Full Status Property Practitioner
