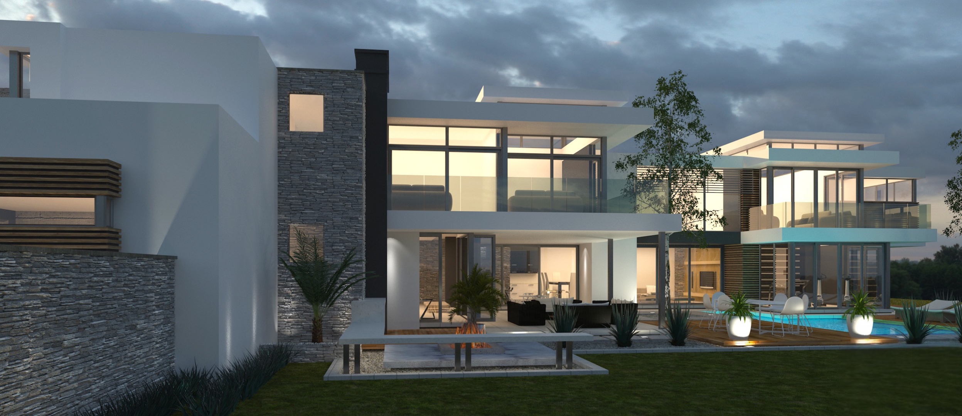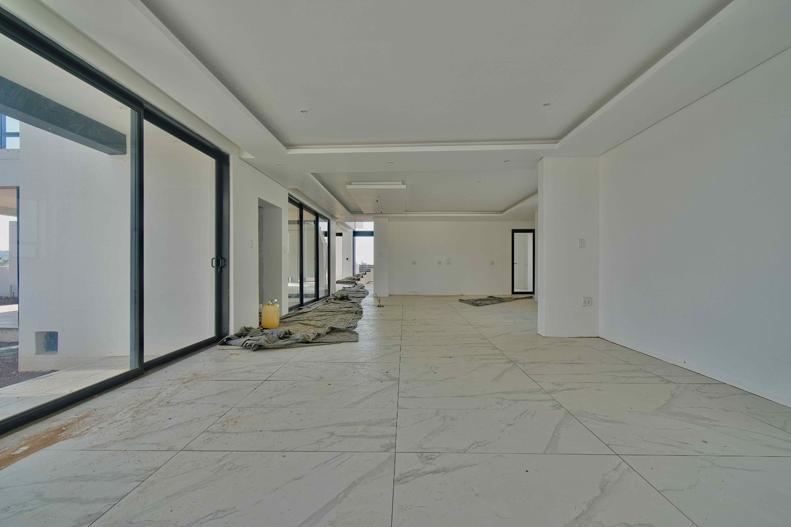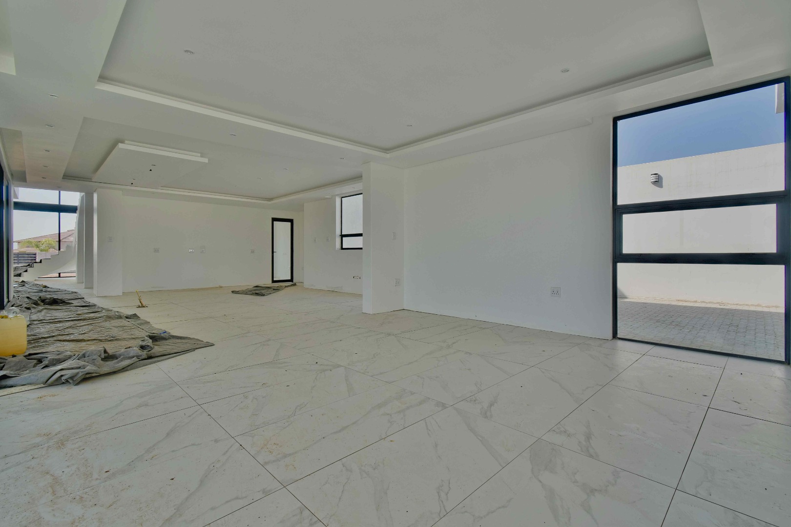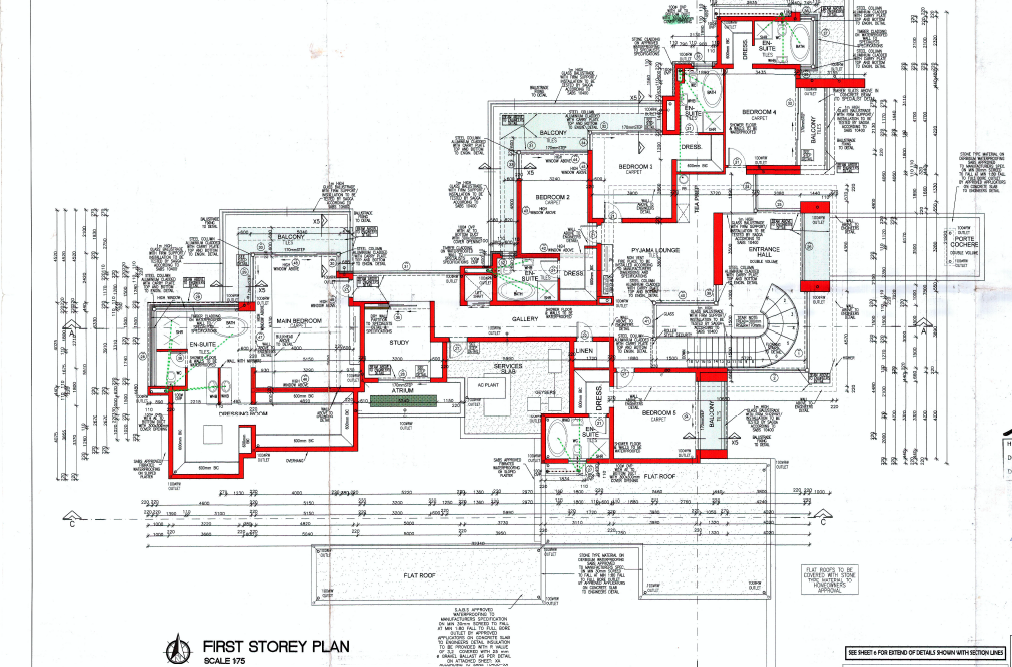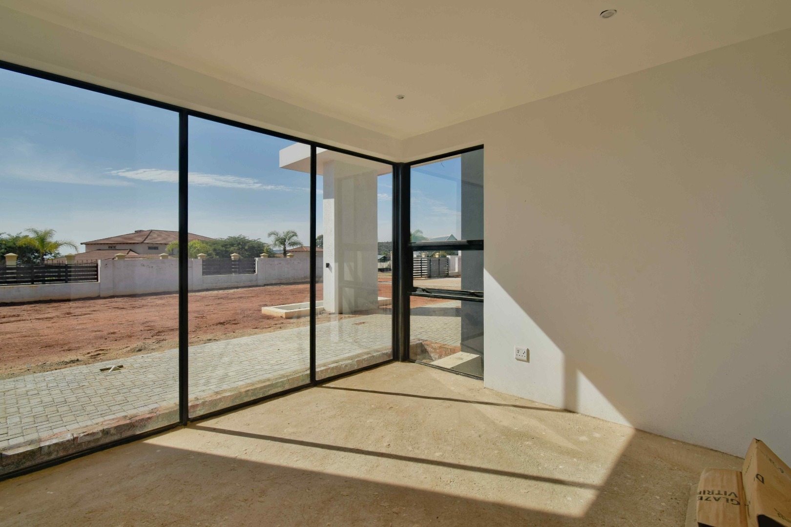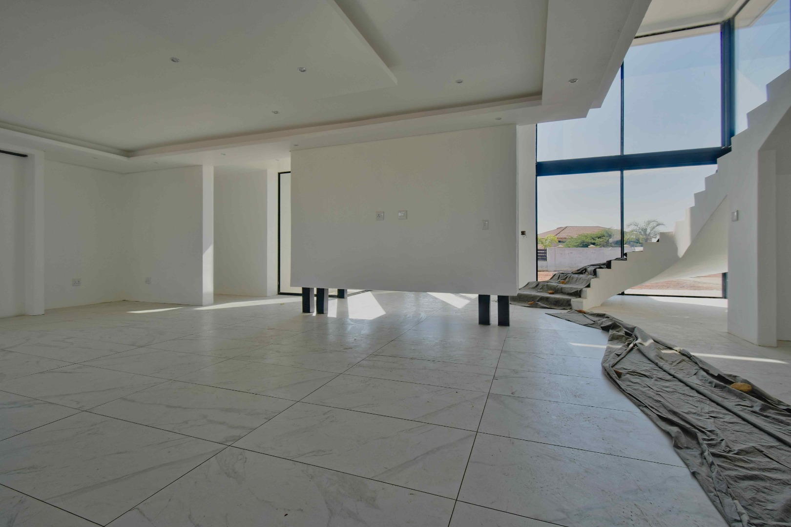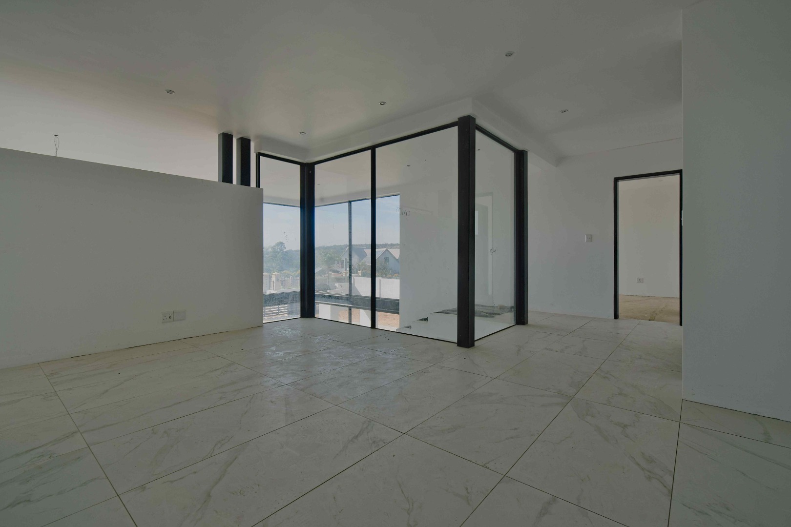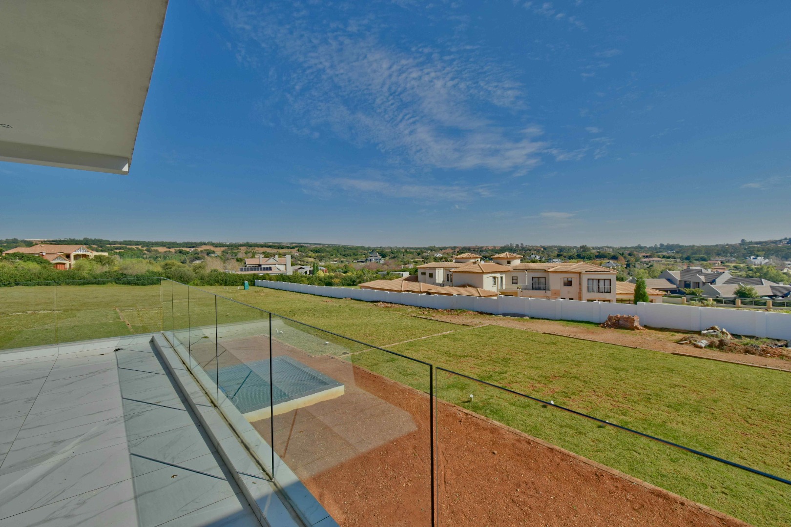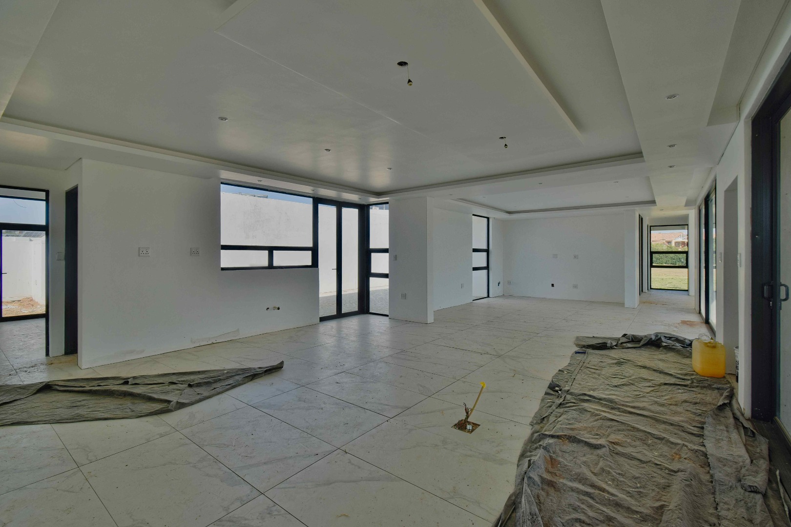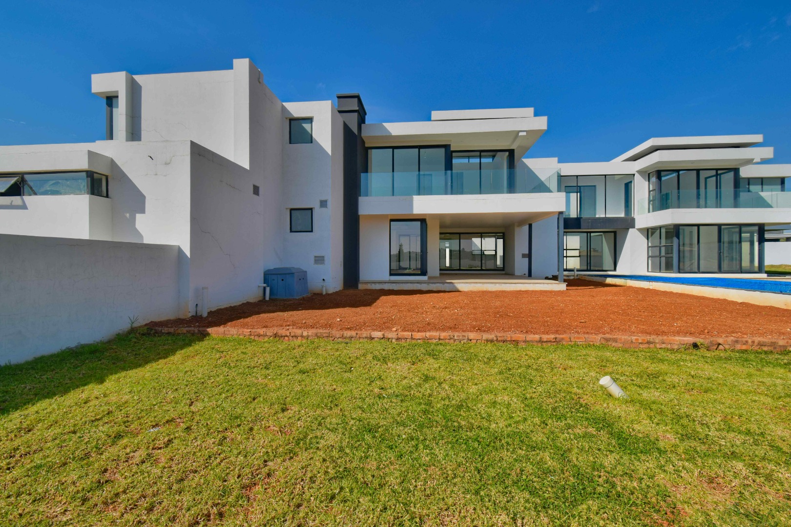- 6
- 7
- 4
- 923 m2
- 9 684 m2
Monthly Costs
Monthly Bond Repayment ZAR .
Calculated over years at % with no deposit. Change Assumptions
Affordability Calculator | Bond Costs Calculator | Bond Repayment Calculator | Apply for a Bond- Bond Calculator
- Affordability Calculator
- Bond Costs Calculator
- Bond Repayment Calculator
- Apply for a Bond
Bond Calculator
Affordability Calculator
Bond Costs Calculator
Bond Repayment Calculator
Contact Us

Disclaimer: The estimates contained on this webpage are provided for general information purposes and should be used as a guide only. While every effort is made to ensure the accuracy of the calculator, RE/MAX of Southern Africa cannot be held liable for any loss or damage arising directly or indirectly from the use of this calculator, including any incorrect information generated by this calculator, and/or arising pursuant to your reliance on such information.
Mun. Rates & Taxes: ZAR 3425.00
Monthly Levy: ZAR 320.00
Property description
Modern 6-Bedroom Mansion: Grand Scale, Prime Location, Almost Complete
Positioned in the prestigious Mooikloof Heights Estate, this newly constructed double-storey mansion offers an extraordinary opportunity to tailor a luxury home to your exact taste. With the structural work already complete and premium architectural features throughout, the property now awaits its final fittings, allowing you to add your personal style and finishes.
The home boasts six spacious en-suite bedrooms, including an opulent master suite with a walk-in wardrobe and dressing room. Expansive open-plan living areas are flooded with natural light, thanks to extensive use of glass and aluminium throughout. Multiple entertainment areas, including two lounges, a formal dining space, a home cinema room, space for a home elevator (lift), wine cellar and a bar, provide the perfect setting for both intimate gatherings and large-scale entertaining.
The outdoor space is equally impressive: a substantial landscaped garden, a large swimming pool, children’s pool, three tranquil water features, and a sun deck create a resort-style atmosphere.
Additional features include two executive home offices, a private gym, a grand entrance hall with floating staircase, four double automated garages, and ample parking for guests. The property also offers TWO staff accommodation/rooms, a lift shaft ready for installation, 3-phase power, a borehole, and four 5,000-litre water tanks.
This is not just a home, it’s a lifestyle statement, offering unmatched space, luxury, and the opportunity to complete it to your specifications.
Serious buyers are welcome to request the building plans. Viewings by appointment only.
Property Details
- 6 Bedrooms
- 7 Bathrooms
- 4 Garages
- 6 Ensuite
- 2 Lounges
- 1 Dining Area
Property Features
- Study
- Balcony
- Patio
- Pool
- Gym
- Club House
- Staff Quarters
- Laundry
- Storage
- Wheelchair Friendly
- Pets Allowed
- Access Gate
- Scenic View
- Kitchen
- Built In Braai
- Fire Place
- Pantry
- Guest Toilet
- Entrance Hall
- Irrigation System
- Paving
- Garden
- Family TV Room
Video
| Bedrooms | 6 |
| Bathrooms | 7 |
| Garages | 4 |
| Floor Area | 923 m2 |
| Erf Size | 9 684 m2 |
Contact the Agent

Chelsea Maree
Full Status Property Practitioner


