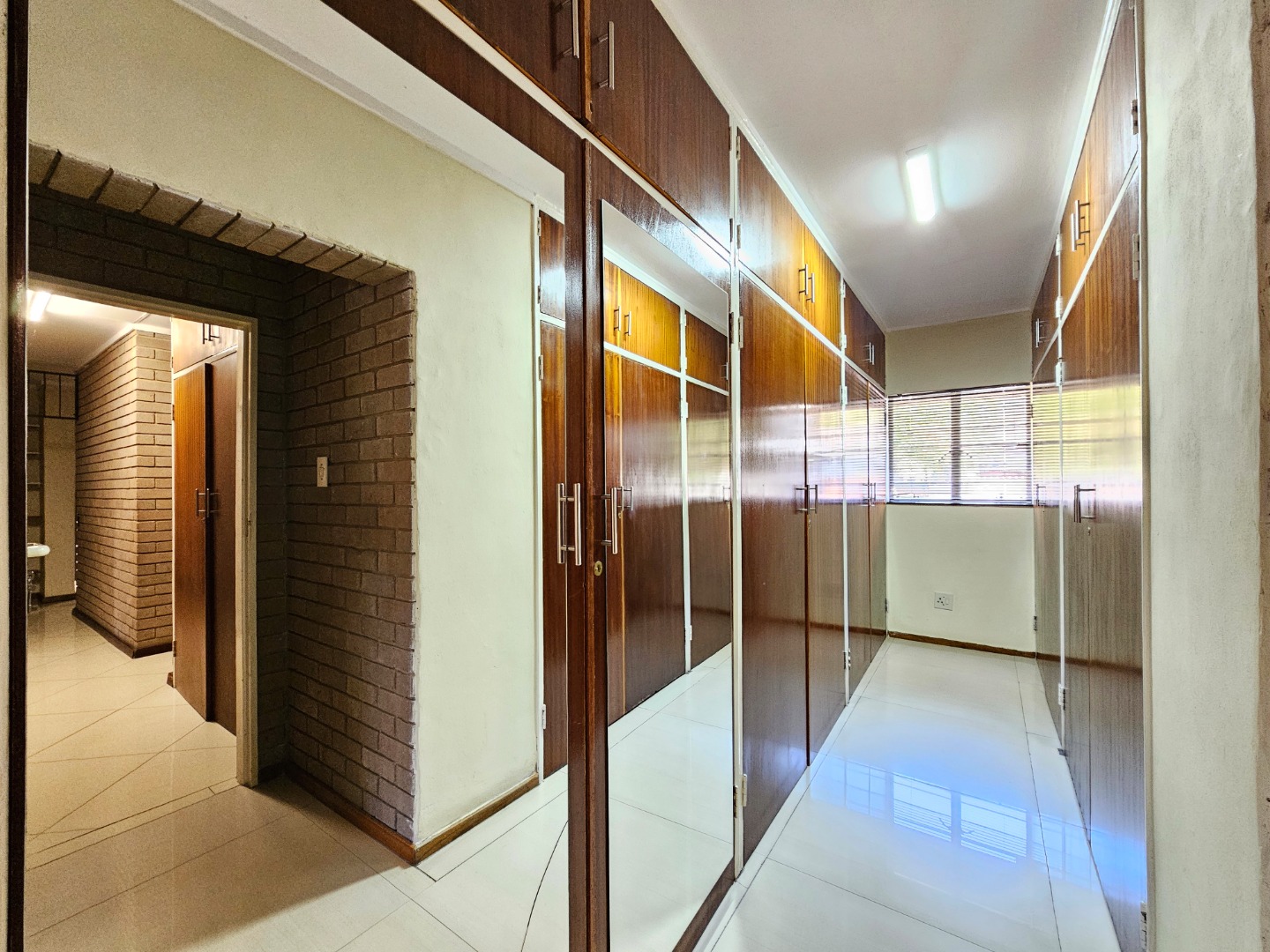- 3
- 2
- 3
- 434 m2
- 1 250.0 m2
Monthly Costs
Monthly Bond Repayment ZAR .
Calculated over years at % with no deposit. Change Assumptions
Affordability Calculator | Bond Costs Calculator | Bond Repayment Calculator | Apply for a Bond- Bond Calculator
- Affordability Calculator
- Bond Costs Calculator
- Bond Repayment Calculator
- Apply for a Bond
Bond Calculator
Affordability Calculator
Bond Costs Calculator
Bond Repayment Calculator
Contact Us

Disclaimer: The estimates contained on this webpage are provided for general information purposes and should be used as a guide only. While every effort is made to ensure the accuracy of the calculator, RE/MAX of Southern Africa cannot be held liable for any loss or damage arising directly or indirectly from the use of this calculator, including any incorrect information generated by this calculator, and/or arising pursuant to your reliance on such information.
Mun. Rates & Taxes: ZAR 2200.00
Property description
Your Next Chapter Starts Here
Expansive Living, Unmatched Comfort & Future-Ready Functionality
Tucked away in a sought-after neighborhood, this stunning home isn't just a place to live—it's where life happens. Set on a generous 1,253 sqm stand and offering 434 sqm under roof, it’s the kind of space that adapts to your rhythm, whether you're raising a family, running a business from home, or simply enjoying the good life.
Step through the front door and feel the openness unfold—soaring ceilings, natural light, and a free-flowing layout that invites connection. The first lounge near the entrance is your quiet corner—ideal as a home office or cozy retreat. Move through to the heart of the home and you'll find a seamless blend of living, dining, and kitchen areas designed for everyday comfort and effortless entertaining. A versatile loft above the dining space offers a tucked-away haven for reading, studying, or creative pursuits.
The kitchen is both stylish and practical, with granite finishes, a spacious scullery, and dedicated laundry. Three generously sized bedrooms, including a serene main suite, and two elegant full bathrooms ensure everyone has room to breathe. There’s also a guest cloakroom and a substantial loft area (approx. 70 sqm) plus a separate inverter room—ideal for storage, hobbies, or a teenager’s hangout.
Love to entertain? The enclosed patio with air conditioning and stack-back doors flows into a beautifully landscaped garden—perfect for hosting friends or enjoying quiet weekend mornings.
Features You’ll Appreciate Every Day:
Double garage plus covered parking for up to six vehicles
Dual driveways for extra convenience
5kWh solar power setup with two lithium batteries—live smart, save big
Borehole with 1,000L JoJo tank—because sustainability matters
Robust security system with 16 cameras for peace of mind
Fiber in every room—stream, Zoom, or game without missing a beat
Staff accommodation with private bathroom
This home is more than move-in ready—it’s a lifestyle upgrade waiting to happen. Beautifully maintained, loaded with extras, and ready for its next owner.
Curious? Come see for yourself. But don’t wait too long—homes like this don’t stay on the market for long.
Property Details
- 3 Bedrooms
- 2 Bathrooms
- 3 Garages
- 1 Ensuite
- 2 Lounges
- 1 Dining Area
Property Features
- Study
- Patio
- Staff Quarters
- Laundry
- Storage
- Aircon
- Pets Allowed
- Fence
- Alarm
- Kitchen
- Fire Place
- Pantry
- Guest Toilet
- Entrance Hall
- Irrigation System
- Paving
- Garden
- Family TV Room
| Bedrooms | 3 |
| Bathrooms | 2 |
| Garages | 3 |
| Floor Area | 434 m2 |
| Erf Size | 1 250.0 m2 |


























































































