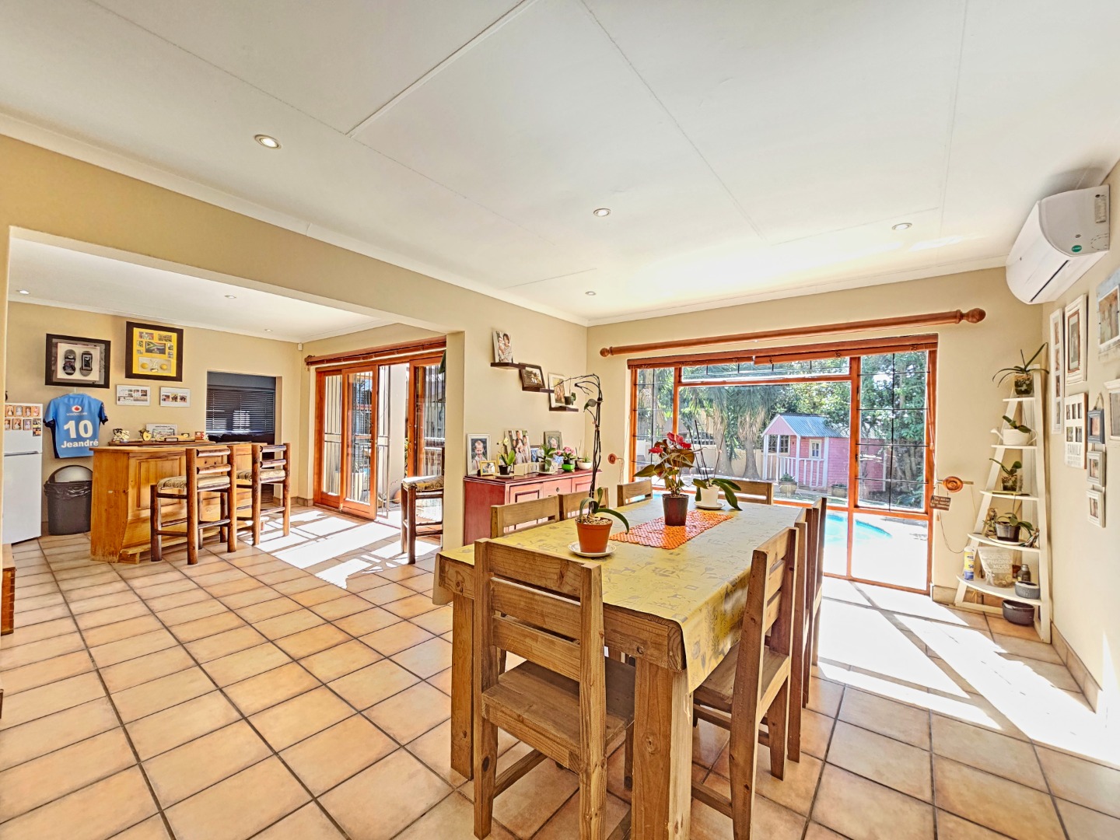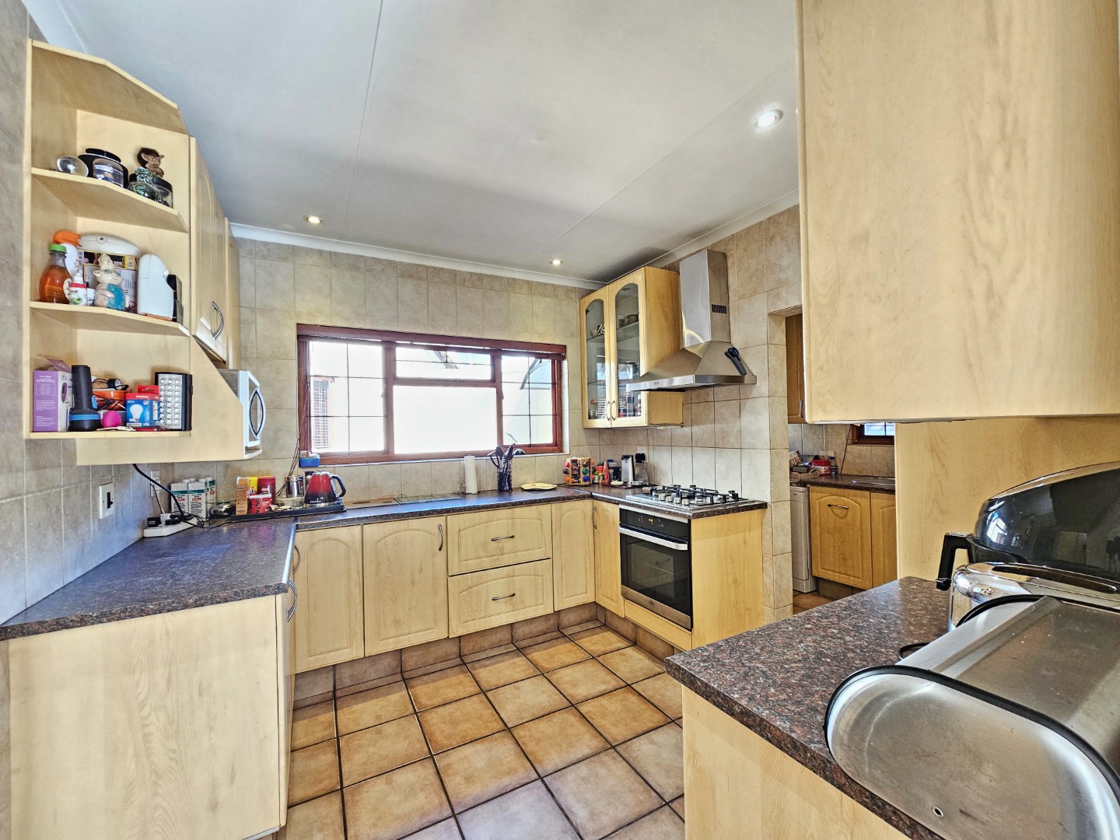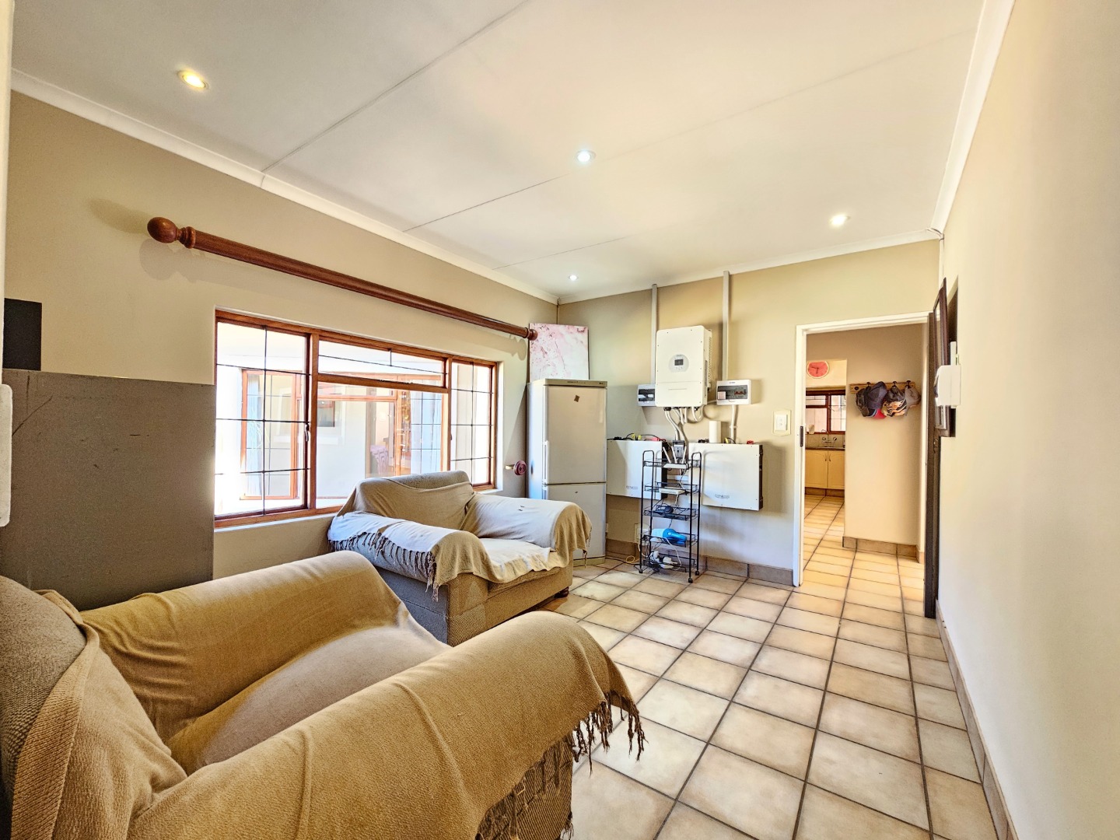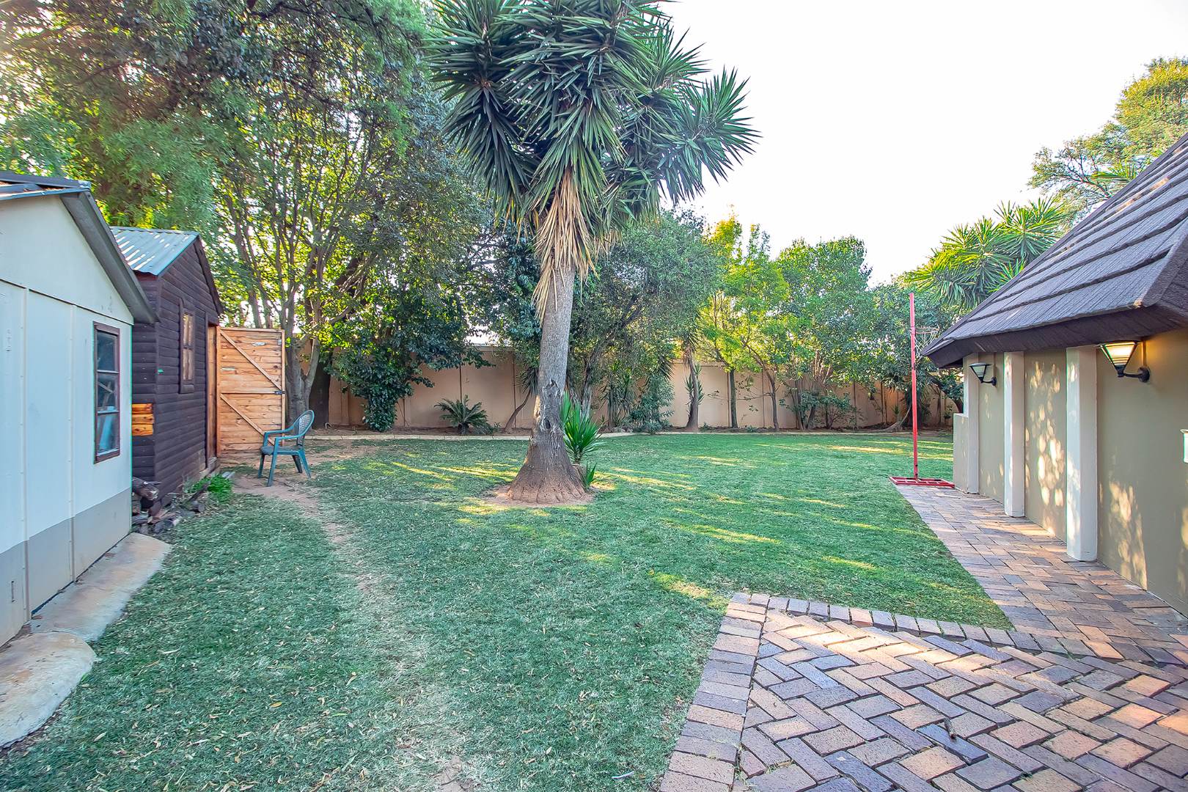- 5
- 4
- 2
- 440 m2
- 1 188.0 m2
Monthly Costs
Monthly Bond Repayment ZAR .
Calculated over years at % with no deposit. Change Assumptions
Affordability Calculator | Bond Costs Calculator | Bond Repayment Calculator | Apply for a Bond- Bond Calculator
- Affordability Calculator
- Bond Costs Calculator
- Bond Repayment Calculator
- Apply for a Bond
Bond Calculator
Affordability Calculator
Bond Costs Calculator
Bond Repayment Calculator
Contact Us

Disclaimer: The estimates contained on this webpage are provided for general information purposes and should be used as a guide only. While every effort is made to ensure the accuracy of the calculator, RE/MAX of Southern Africa cannot be held liable for any loss or damage arising directly or indirectly from the use of this calculator, including any incorrect information generated by this calculator, and/or arising pursuant to your reliance on such information.
Mun. Rates & Taxes: ZAR 2850.00
Property description
Spacious Luxury Living in Moreleta Park – A 5-Bedroom Sanctuary for Modern Families
**Exclusive Sole Mandate**
Discover the perfect blend of elegance, space, and flexibility in this exceptional 5-bedroom home, nestled in the serene surroundings of Moreleta Park. Designed with both large families and entertaining in mind, this thoughtfully crafted residence delivers luxurious features and practical comforts in every corner.
From the moment you enter, you’re welcomed by a sense of space and sophistication. The flowing layout leads you into expansive living and dining areas where natural light pours in, and a central fireplace adds a warm, homely touch. Whether hosting a formal dinner or relaxing with loved ones, this home rises to every occasion.
The heart of the home is a stylish, well-equipped kitchen complete with a separate scullery and a charming courtyard—ideal for morning coffee or quiet reflection. Multiple reception areas offer flexible use, including a large front room that can be transformed into a study, boardroom, or additional lounge to suit your lifestyle.
With five generously sized bedrooms, this home ensures everyone has their own space. The master suite is an absolute standout—privately located on the upper level, it features a tranquil balcony, air conditioning, a kitchenette, and the potential to be used as a self-contained flatlet.
Step outside and you’ll find an entertainer’s dream: a covered Lapa with a built-in braai, a cozy boma, and a sparkling pool—perfect for laid-back weekends and lively evenings under the stars. The expansive garden invites children to play freely while providing peaceful views from every room.
Extras include:
Two automated double garages with direct home access
Additional undercover parking
Seven air conditioning units throughout the home
Fibre internet
Multiple geysers for efficiency
A solar system for energy savings
Two fully equipped Wendy houses for staff accommodation
Set in a secure, family-friendly enclave with convenient access to top schools, major routes, medical facilities, and shopping centers, this property truly ticks every box.
This is more than just a house—it’s a lifestyle. Call me now to book a private tour of this exceptional home and see for yourself what makes it so special.
Property Details
- 5 Bedrooms
- 4 Bathrooms
- 2 Garages
- 2 Ensuite
- 2 Lounges
- 1 Dining Area
Property Features
- Study
- Balcony
- Patio
- Pool
- Staff Quarters
- Laundry
- Aircon
- Pets Allowed
- Fence
- Alarm
- Kitchen
- Lapa
- Built In Braai
- Fire Place
- Pantry
- Entrance Hall
- Irrigation System
- Paving
- Garden
- Family TV Room
| Bedrooms | 5 |
| Bathrooms | 4 |
| Garages | 2 |
| Floor Area | 440 m2 |
| Erf Size | 1 188.0 m2 |
























































































