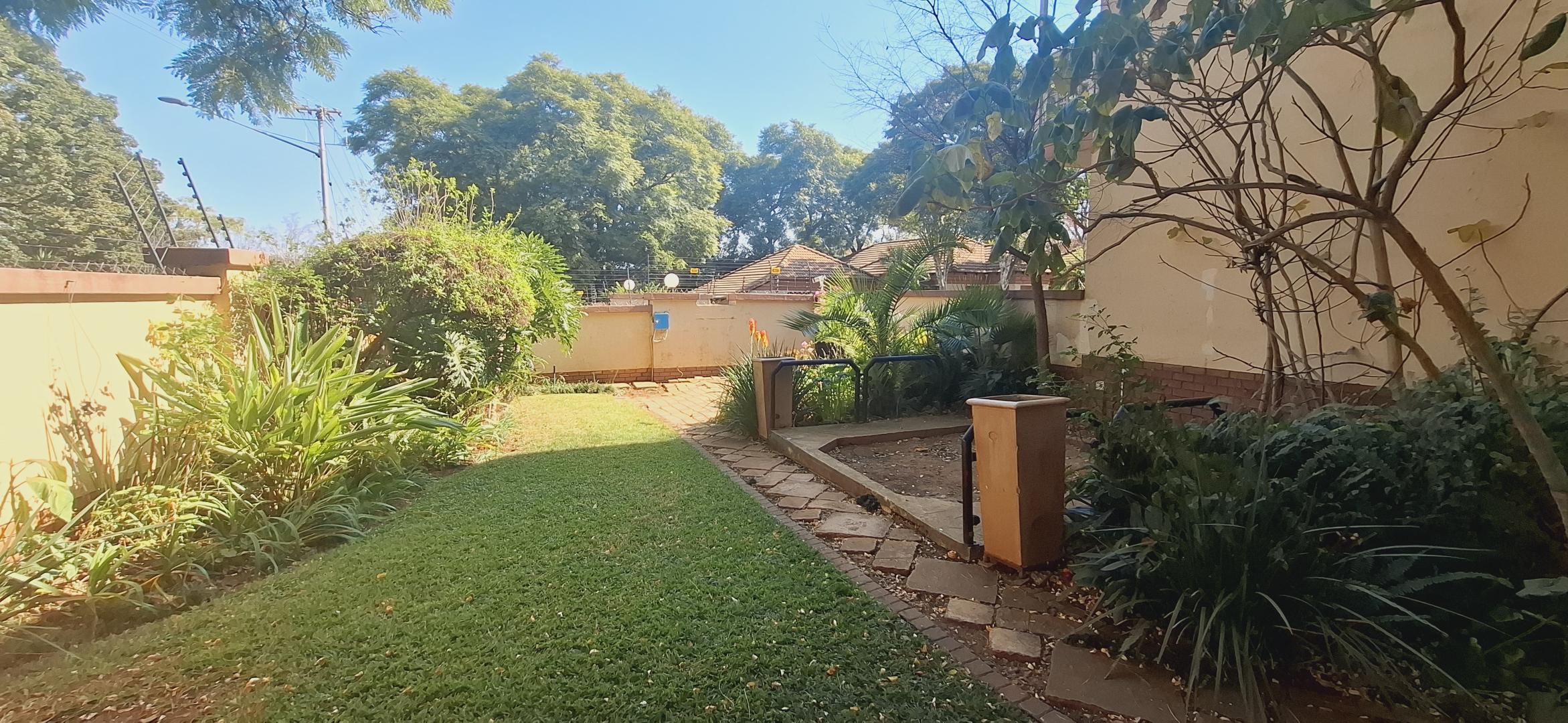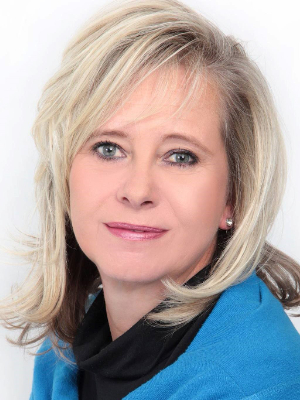- 4
- 3
- 2
- 319 m2
- 441 m2
Monthly Costs
Monthly Bond Repayment ZAR .
Calculated over years at % with no deposit. Change Assumptions
Affordability Calculator | Bond Costs Calculator | Bond Repayment Calculator | Apply for a Bond- Bond Calculator
- Affordability Calculator
- Bond Costs Calculator
- Bond Repayment Calculator
- Apply for a Bond
Bond Calculator
Affordability Calculator
Bond Costs Calculator
Bond Repayment Calculator
Contact Us

Disclaimer: The estimates contained on this webpage are provided for general information purposes and should be used as a guide only. While every effort is made to ensure the accuracy of the calculator, RE/MAX of Southern Africa cannot be held liable for any loss or damage arising directly or indirectly from the use of this calculator, including any incorrect information generated by this calculator, and/or arising pursuant to your reliance on such information.
Mun. Rates & Taxes: ZAR 1444.00
Monthly Levy: ZAR 955.00
Property description
Located within walking distance from Skuilkrans Laerskool, and offering easy access to the N4 Highway, major shopping centres, and top hospitals, this home offers the perfect blend of space, security and location.
A rare find in this sought-after area welcome to a beautifully renovated 4-bedroom freehold home, perfectly positioned within a secure complex in the heart of Murrayfield, Pretoria East.
This neat and modern residence features a thoughtfully designed open-plan layout that invites abundant natural light and offers generous living spaces — ideal for families seeking comfort, functionality, and peace of mind.
The spacious and airy interiors flow effortlessly throughout the home, creating a relaxed and welcoming atmosphere.
The modern kitchen is a standout feature, offering ample storage, a corner pantry, and dedicated space for a double fridge/freezer, dishwasher, and washing machine. A gas stove adds to the appeal for those who enjoy cooking.
Upstairs, you’ll find two expansive bedroom suites, each with its own en-suite bathroom and walk-in closet-style cupboards.
Downstairs, two additional versatile rooms can be used as bedrooms, home offices, or playrooms. A full guest bathroom on the ground floor includes a shower, basin, and toilet for added convenience.
Step outside to a landscaped wrap-around garden, ideal for entertaining or simply enjoying a peaceful moment outdoors. The home also features a double automated garage with direct access and forms part of a secure, well-maintained estate with access to a communal swimming pool.
With its quality renovations and move-in-ready condition, this exceptional home is not to be missed.
Property Details
- 4 Bedrooms
- 3 Bathrooms
- 2 Garages
- 2 Ensuite
- 1 Lounges
- 1 Dining Area
Property Features
- Balcony
- Pool
- Pets Allowed
- Security Post
- Pantry
- Irrigation System
| Bedrooms | 4 |
| Bathrooms | 3 |
| Garages | 2 |
| Floor Area | 319 m2 |
| Erf Size | 441 m2 |






























































