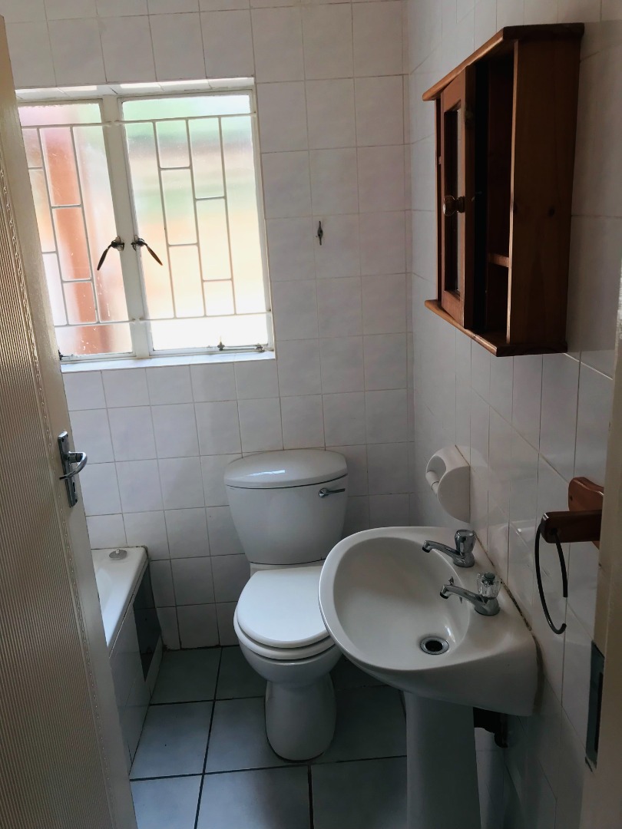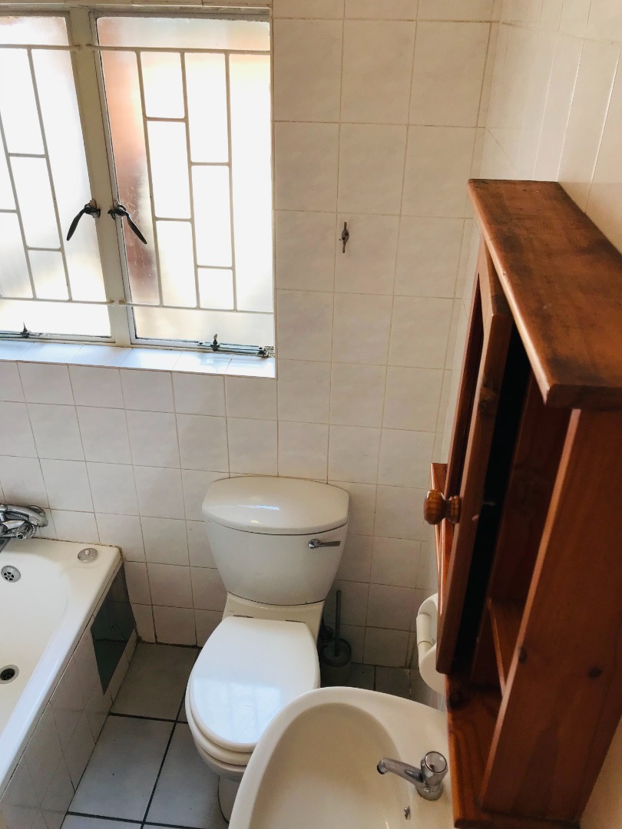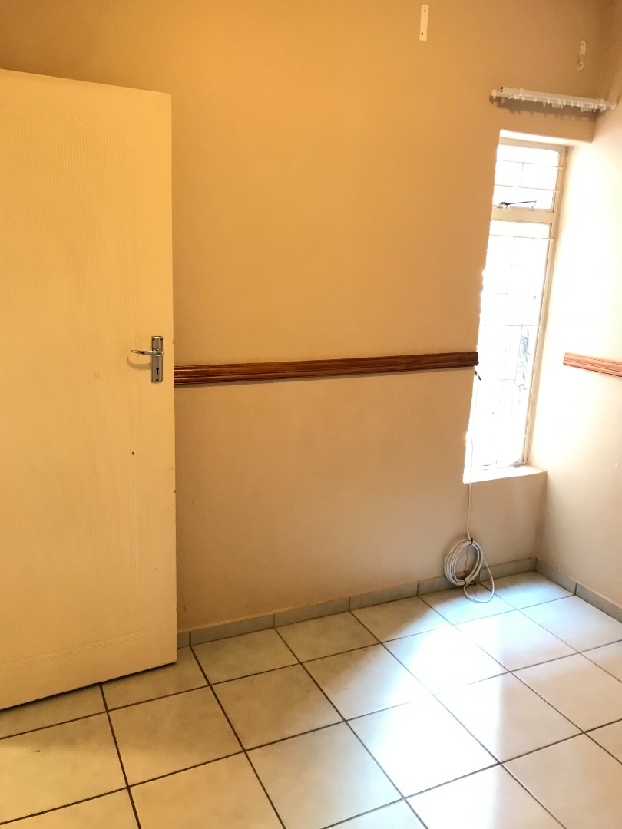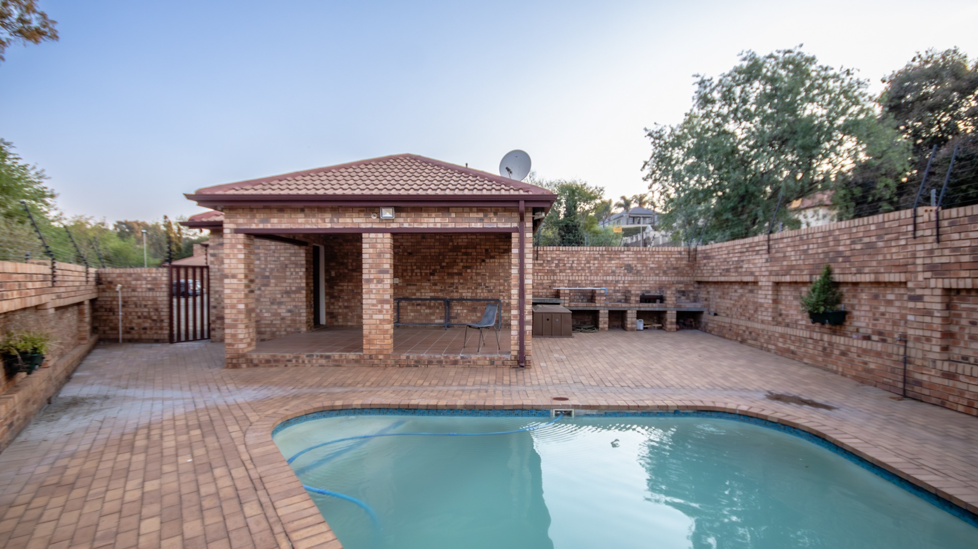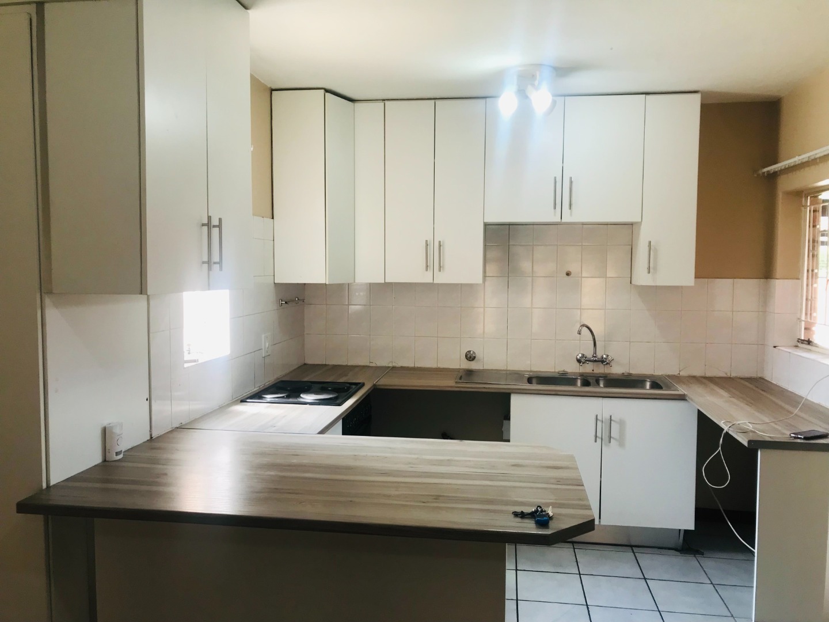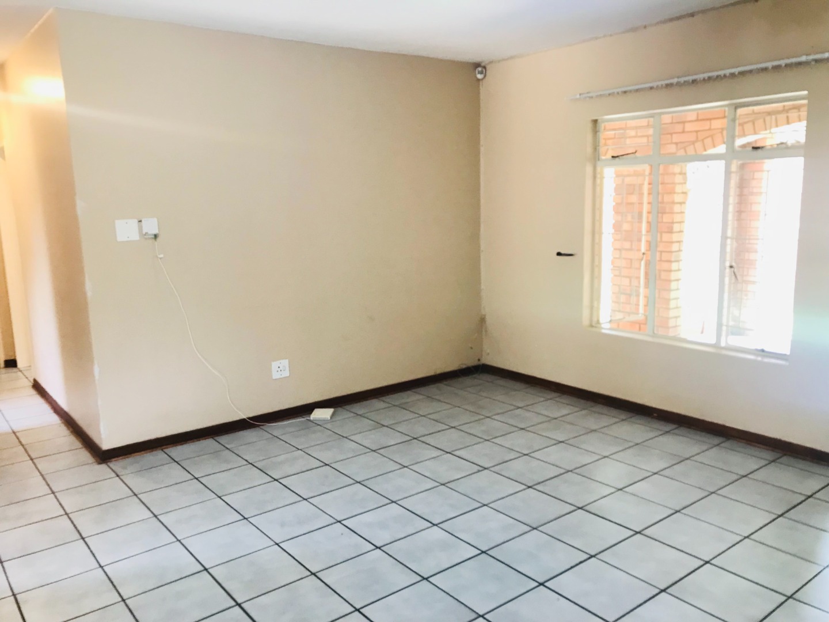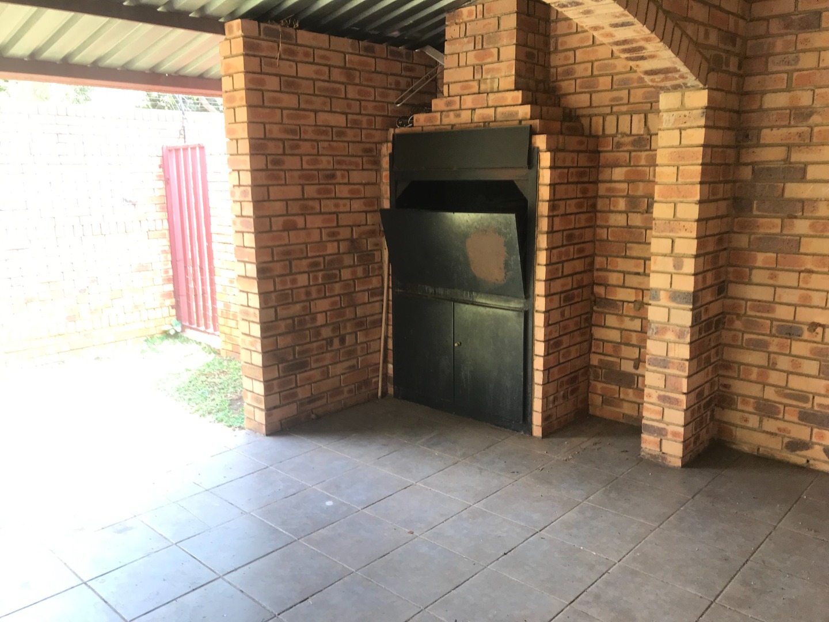- 3
- 2
- 91 m2
Monthly Costs
Monthly Bond Repayment ZAR .
Calculated over years at % with no deposit. Change Assumptions
Affordability Calculator | Bond Costs Calculator | Bond Repayment Calculator | Apply for a Bond- Bond Calculator
- Affordability Calculator
- Bond Costs Calculator
- Bond Repayment Calculator
- Apply for a Bond
Bond Calculator
Affordability Calculator
Bond Costs Calculator
Bond Repayment Calculator
Contact Us

Disclaimer: The estimates contained on this webpage are provided for general information purposes and should be used as a guide only. While every effort is made to ensure the accuracy of the calculator, RE/MAX of Southern Africa cannot be held liable for any loss or damage arising directly or indirectly from the use of this calculator, including any incorrect information generated by this calculator, and/or arising pursuant to your reliance on such information.
Mun. Rates & Taxes: ZAR 691.33
Property description
This 3-bedroom townhouse is designed to offer comfort, privacy, and functionality, with a spacious and well-thought-out layout. Here's a detailed description of each part of the townhouse:
Kitchen
The kitchen is modern and well-equipped, offering plenty of counter space for food preparation. It includes built-in cabinets for storage, a stove, oven, and space for appliances like a fridge and microwave. The layout is designed for efficiency, making meal preparation both practical and enjoyable. It may also include features like a breakfast nook or bar area for quick meals or informal dining, making it both functional and stylish
Living Room
The living room is spacious and inviting, providing ample space for a comfortable seating arrangement. It’s designed to be the heart of the home, offering a relaxed atmosphere for family time or hosting guests. Natural light fills the room through large windows, creating a bright and airy feel.
The room is versatile, allowing for various furniture arrangements, and it seamlessly connects to the dining area and kitchen, promoting an open and connected flow throughout the home.
Bedroom
Bedroom 1: This is one of the two normal rooms. It’s spacious enough to accommodate a queen or double bed, along with additional furniture such as a wardrobe or desk. This room is ideal for a child, guest, or as a home office.
Bedroom 2: The second normal room mirrors Bedroom 1 in size and functionality, offering space for a queen or double bed and ample storage. It is designed to provide comfort and privacy, making it perfect for another family member or guest.
Master Bedroom (Ensuite): The master bedroom is the largest room in the townhouse and includes its own ensuite bathroom for maximum privacy and convenience. This room is spacious enough to accommodate a king-size bed and additional furniture. Large windows offer beautiful views of the garden or the surrounding area, ensuring the room feels open and airy.
Bathrooms
Main Bathroom: The main bathroom, which serves the two normal rooms, is designed for convenience and comfort. It typically includes a bathtub, a toilet, and a sink with storage space for toiletries. Clean and modern finishes enhance the bathroom's aesthetic, making it both functional and visually appealing.
Ensuite Bathroom: The ensuite in the master bedroom features modern fixtures like a shower , toilet, and sink. It’s designed for privacy and ease of use, offering a personal retreat within the master bedroom.
Additional Features
Storage: The townhouse may include additional storage spaces such as closets, built-in cupboards, or a utility room, ensuring that your belongings are kept organized and out of sight.
Parking: The property may include a designated parking space or garage, providing easy and secure parking for residents and visitors.
Overall, this townhouse is a blend of style, practicality, and comfort, offering all the essential spaces and features for modern living. The spacious bedrooms, modern kitchen, outdoor areas, and cozy living room provide a well-rounded and appealing home for a small family or couple.
Property Details
- 3 Bedrooms
- 2 Bathrooms
- 1 Lounges
Property Features
- Patio
- Access Gate
- Garden
| Bedrooms | 3 |
| Bathrooms | 2 |
| Erf Size | 91 m2 |














