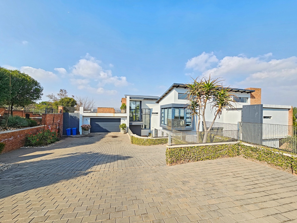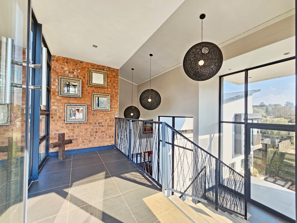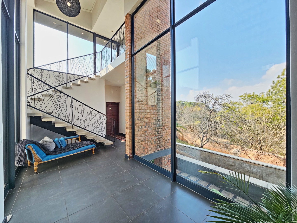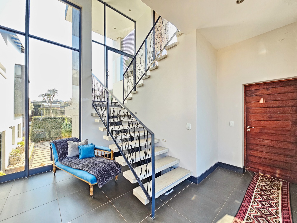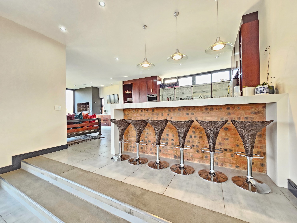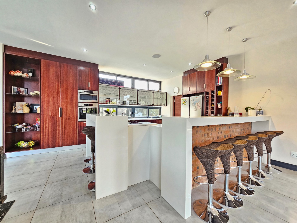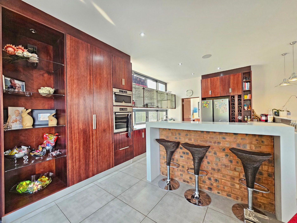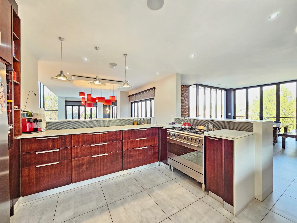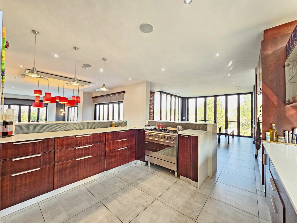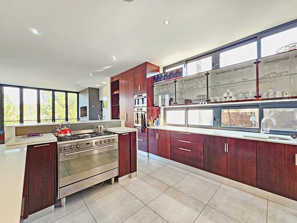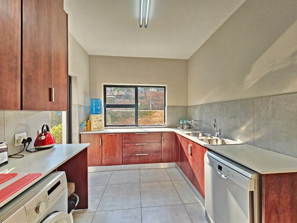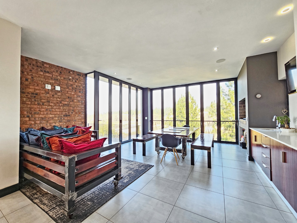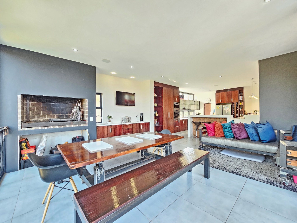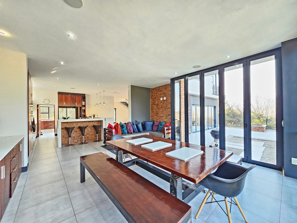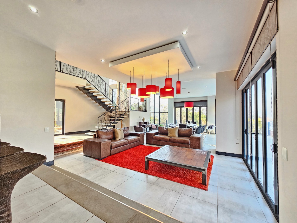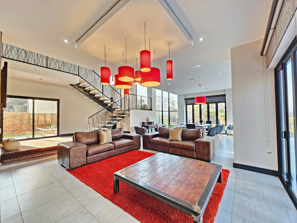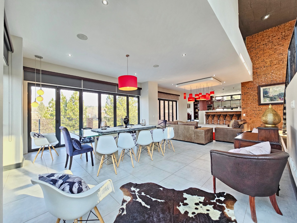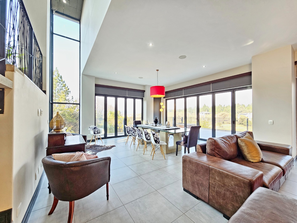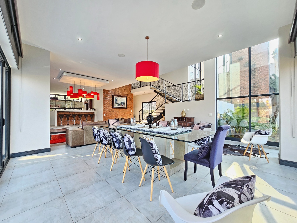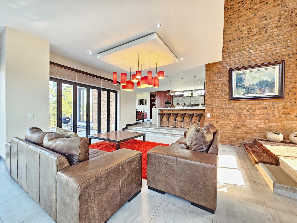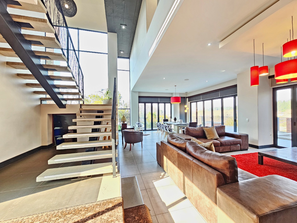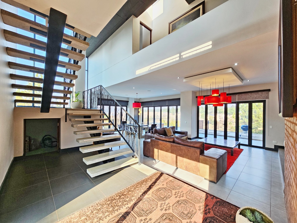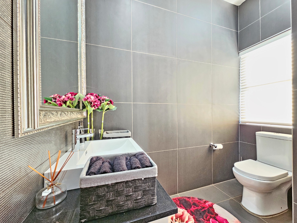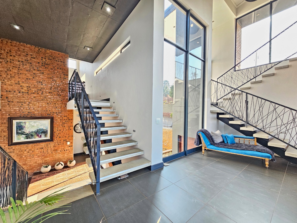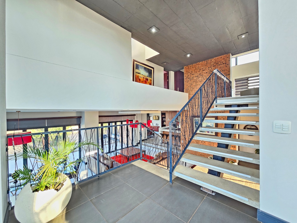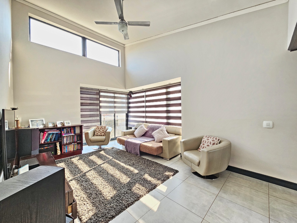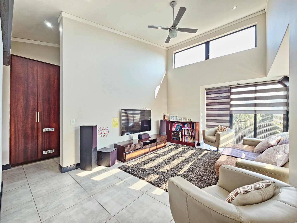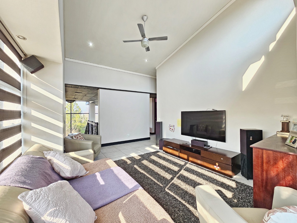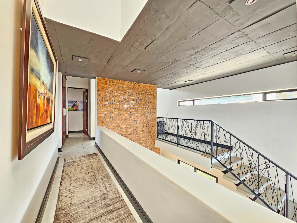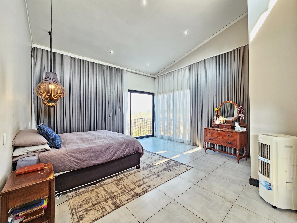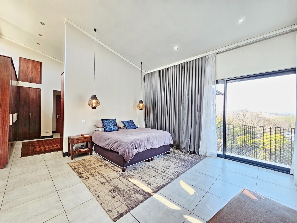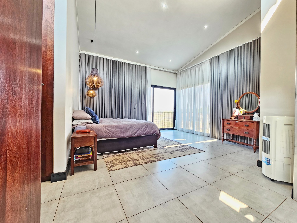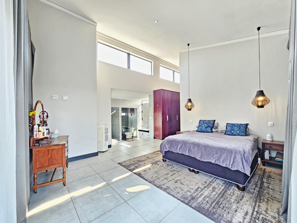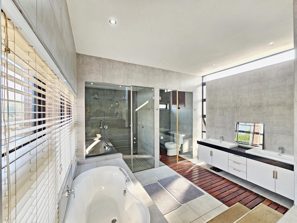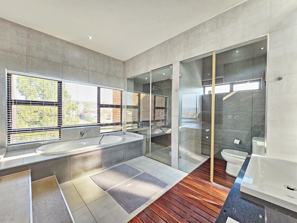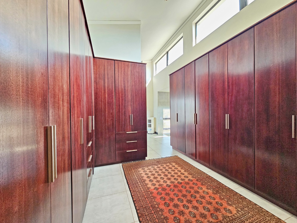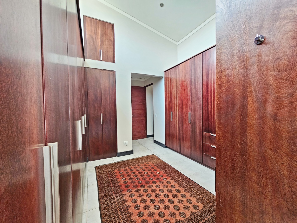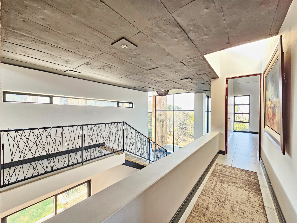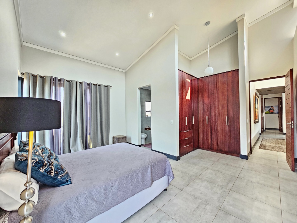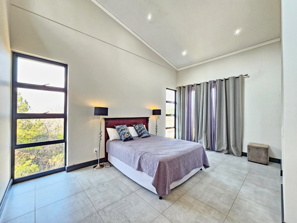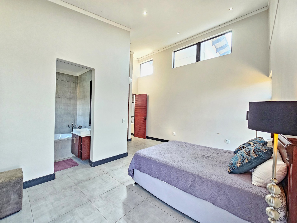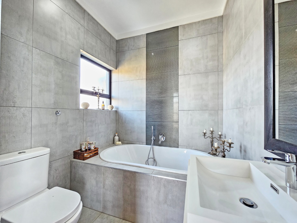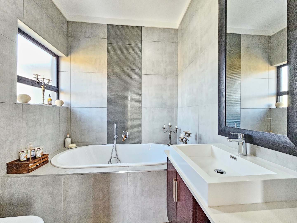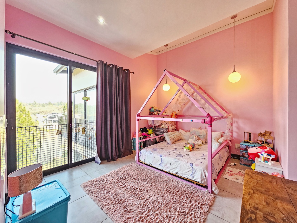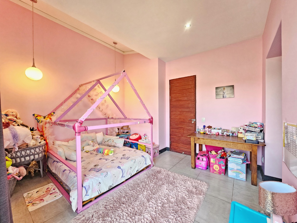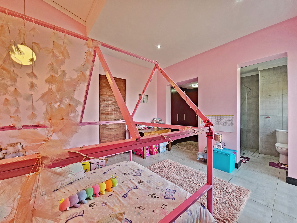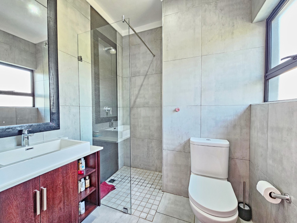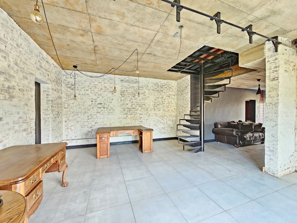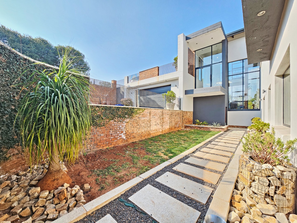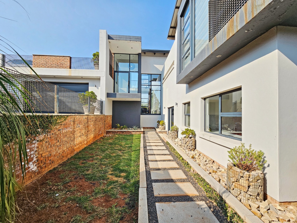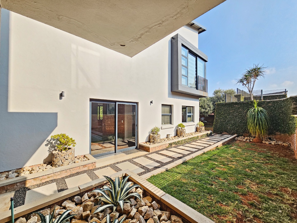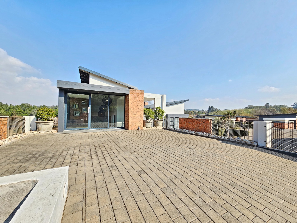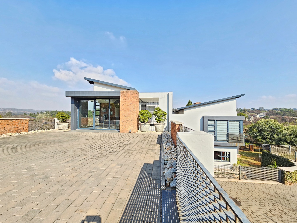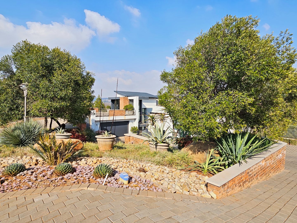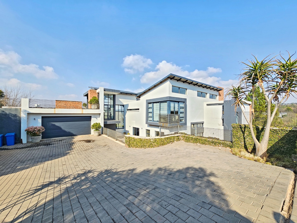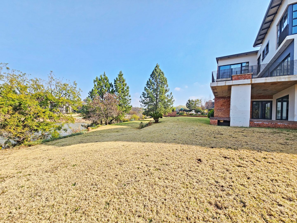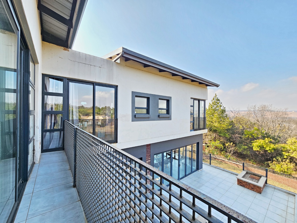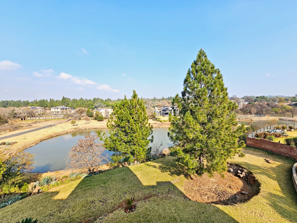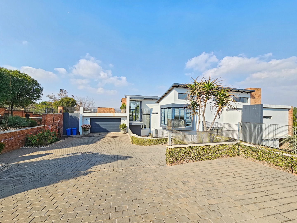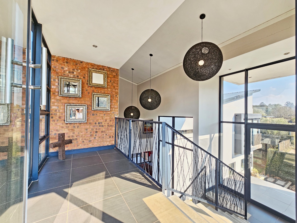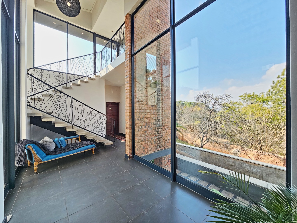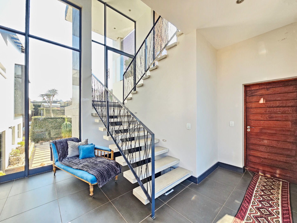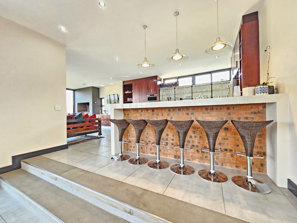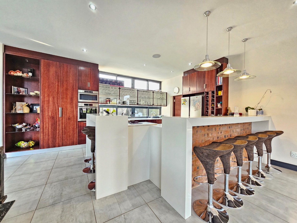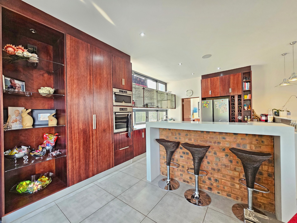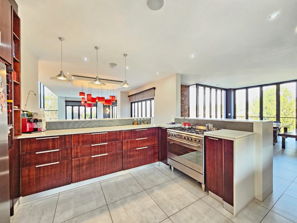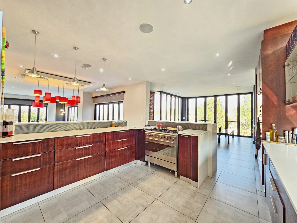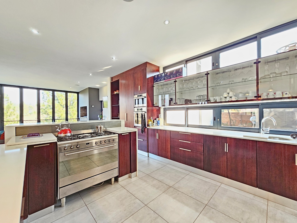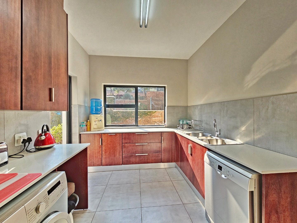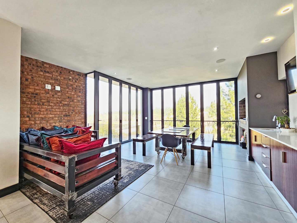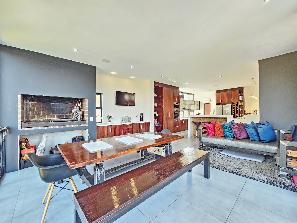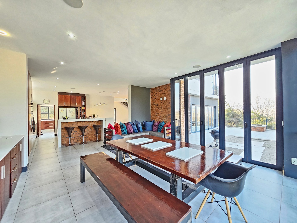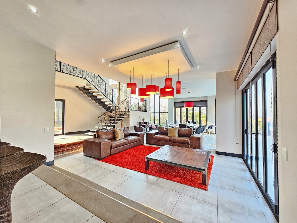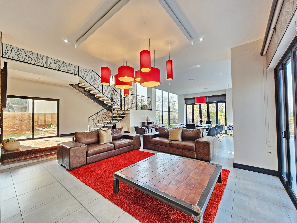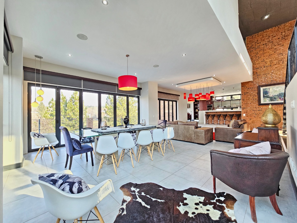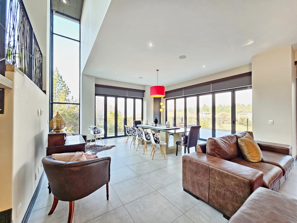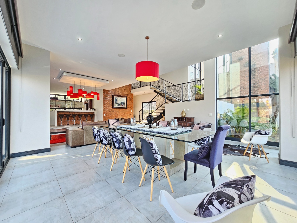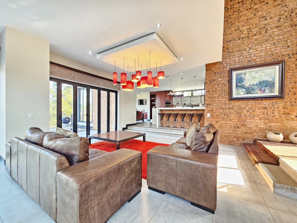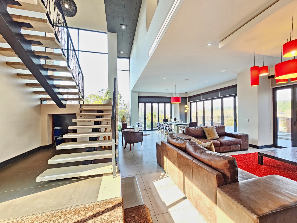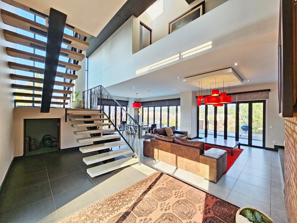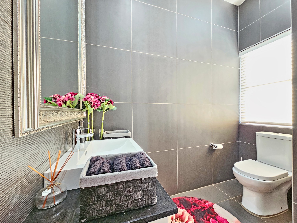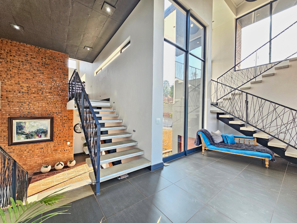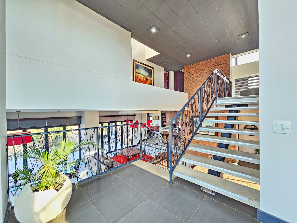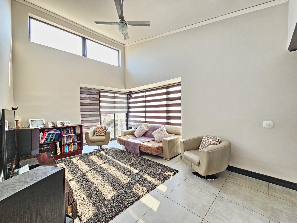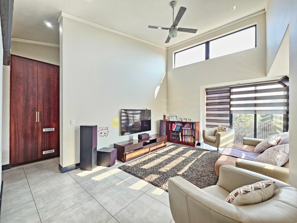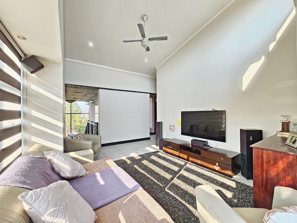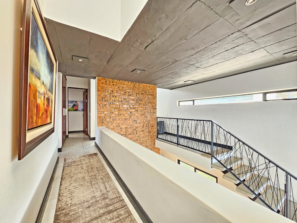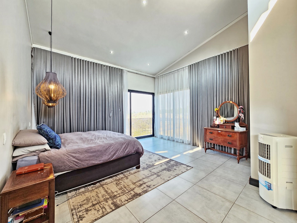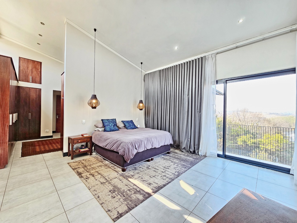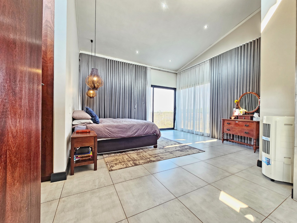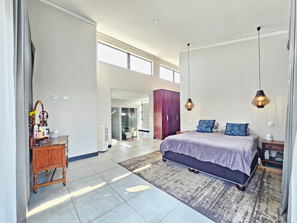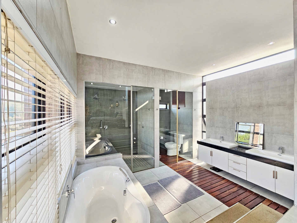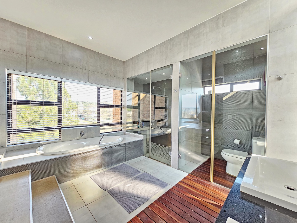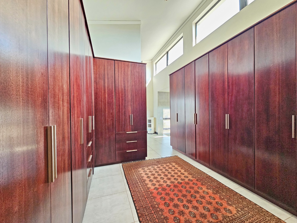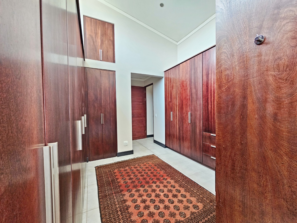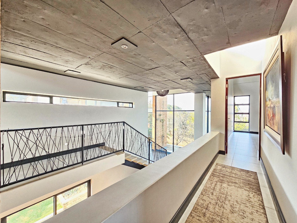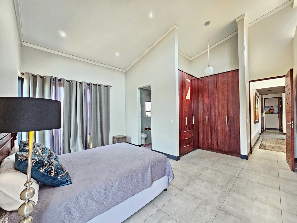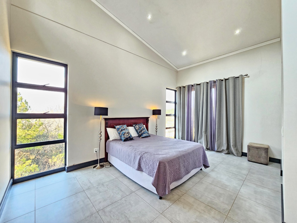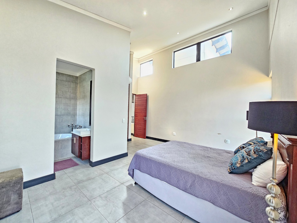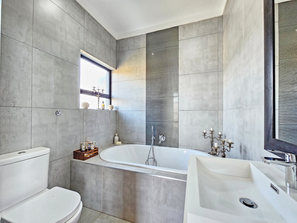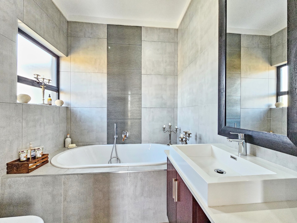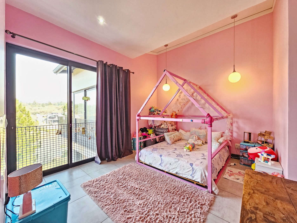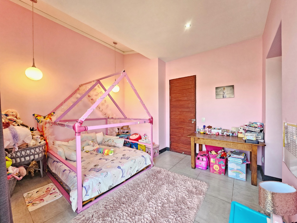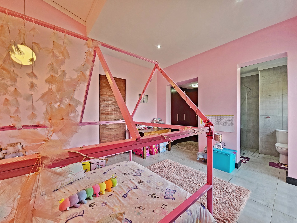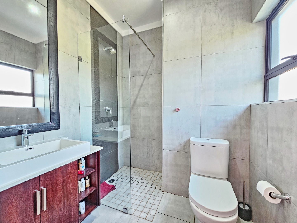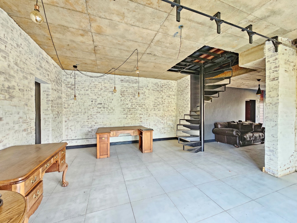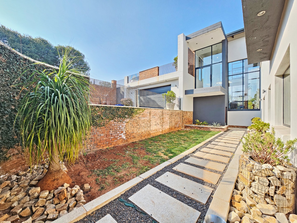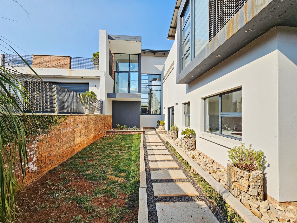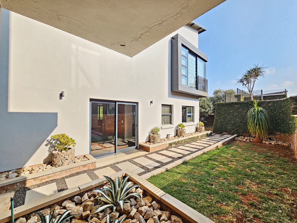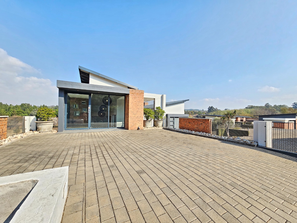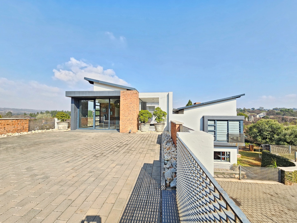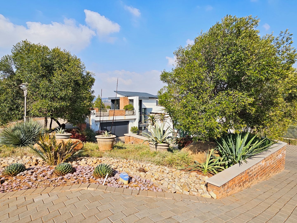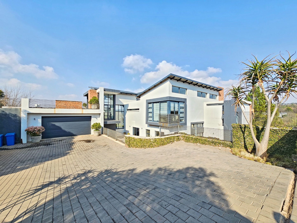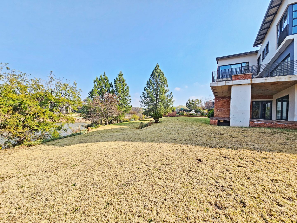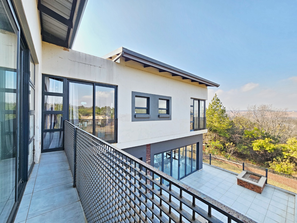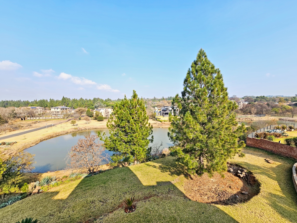- 4
- 4.5
- 2
- 640 m2
- 4 995 m2
Monthly Costs
Monthly Bond Repayment ZAR .
Calculated over years at % with no deposit. Change Assumptions
Affordability Calculator | Bond Costs Calculator | Bond Repayment Calculator | Apply for a Bond- Bond Calculator
- Affordability Calculator
- Bond Costs Calculator
- Bond Repayment Calculator
- Apply for a Bond
Bond Calculator
Affordability Calculator
Bond Costs Calculator
Bond Repayment Calculator
Contact Us

Disclaimer: The estimates contained on this webpage are provided for general information purposes and should be used as a guide only. While every effort is made to ensure the accuracy of the calculator, RE/MAX of Southern Africa cannot be held liable for any loss or damage arising directly or indirectly from the use of this calculator, including any incorrect information generated by this calculator, and/or arising pursuant to your reliance on such information.
Mun. Rates & Taxes: ZAR 2900.00
Monthly Levy: ZAR 3500.00
Property description
A Contemporary Architectural Gem in the Heart of Zwavelpoort in a Secure Estate — Unrivalled Luxury at Unmatched Value
Discover a rare opportunity to own a residence of breathtaking design and state-of-the-art finishes, nestled within the tranquil and securely gated estate. This exceptional property redefines modern living, offering space, elegance, and sophisticated functionality — all at an extraordinary price point.
As you step through the grand entrance, you're welcomed by a sweeping staircase that cascades into the double-volume open-plan living area below. Here, light and space reign supreme — with dramatic ceiling heights, expansive glass, and seamless flow between living, dining, and kitchen zones.
The bespoke kitchen is a culinary dream, featuring elegant Caesarstone countertops, a gas hob, built-in microwave, eye-level oven, breakfast nook, and space for a double-door fridge-freezer. A separate scullery includes a walk-in pantry and provisions for three under-counter appliances, ensuring effortless entertaining.
The open-plan living and dining area extends effortlessly to the entertainment space, complete with an indoor built-in braai and stack-away doors that welcome the outdoors in. This entire level flows onto a spacious balcony — perfectly positioned to capture stunning views of the estate’s expansive fish dam. On this balcony, a partially completed swimming pool awaits your personal touch, offering the promise of a resort-style leisure experience once finished.
Upstairs, three luxurious en-suite bedrooms offer complete privacy and tranquility. The expansive master suite is a sanctuary in itself, with ample wardrobe space, a full spa-style bathroom featuring his-and-hers vanities and a steam shower, and its own private balcony with uninterrupted dam views. A stylish pajama lounge or study area provides additional versatility on the upper level.
Descending from the entertainment area, a staircase leads you to a self-contained basement flatlet, ideal for multi-generational living or income-generating potential. This expansive space features a fourth en-suite bedroom, ample room to create a fifth bedroom, lounge, and kitchen. The flatlet opens onto a covered patio with an outdoor braai, overlooking the tranquil dam — an exceptional retreat with complete privacy.
Additional features include:
Double automated garage with direct access to the house
Ample on-site parking within your stand
Dedicated staff accommodation with built-in cupboards, shower, toilet, and basin
Two imported solar geysers and a 20,000-litre water tank for sustainable living
An unparalleled offering at under R9,000 per square metre — truly unmatched in value for this calibre of home
Set in one of Zwavelpoort’s most secure and scenic estates, this extraordinary home offers the ultimate balance of peaceful estate living and refined modern luxury. With its generous proportions, impeccable finishes, and irreplaceable position, this is truly a once-in-a-lifetime opportunity.
Contact me today to arrange your private viewing. Homes of this distinction and scale, at this price point, are incredibly rare — do not miss your chance to own this exclusive masterpiece.
Property Details
- 4 Bedrooms
- 4.5 Bathrooms
- 2 Garages
- 4 Ensuite
- 2 Lounges
- 1 Dining Area
Property Features
- Study
- Balcony
- Patio
- Pool
- Staff Quarters
- Laundry
- Storage
- Aircon
- Pets Allowed
- Scenic View
- Kitchen
- Built In Braai
- Pantry
- Guest Toilet
- Entrance Hall
- Paving
- Garden
- Family TV Room
| Bedrooms | 4 |
| Bathrooms | 4.5 |
| Garages | 2 |
| Floor Area | 640 m2 |
| Erf Size | 4 995 m2 |
