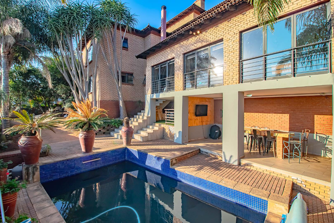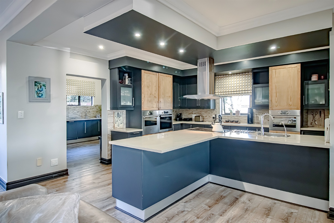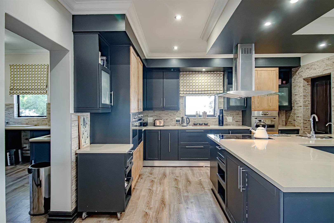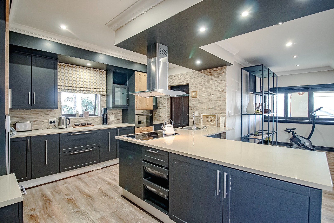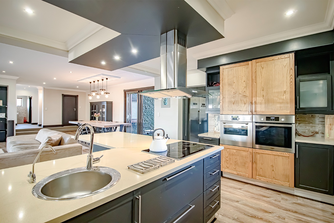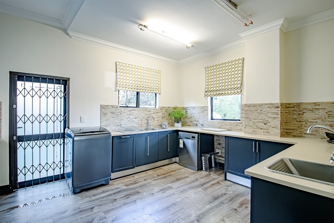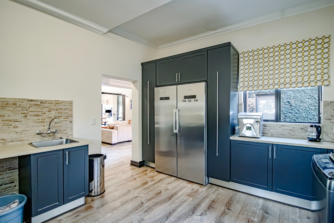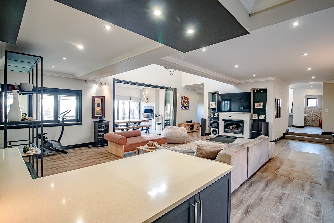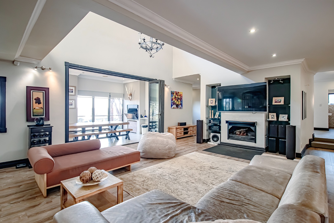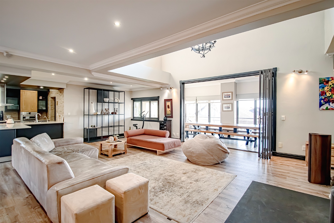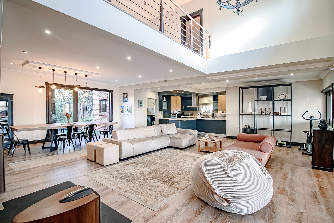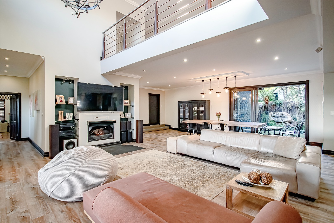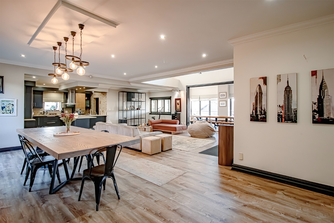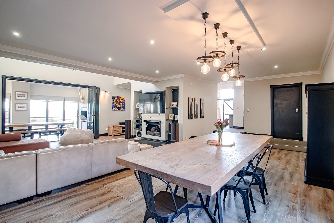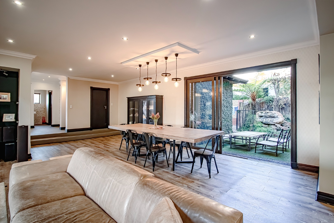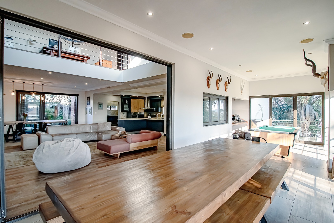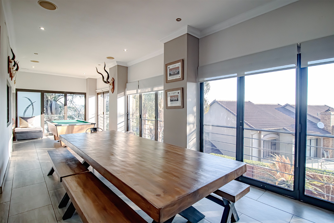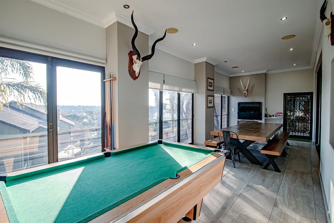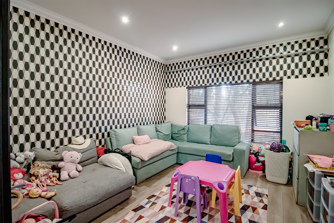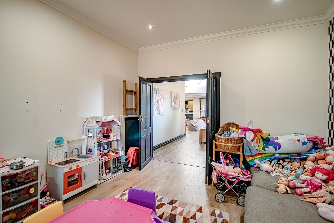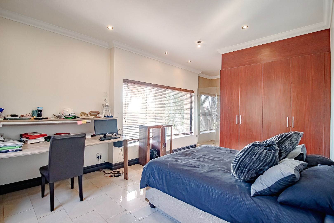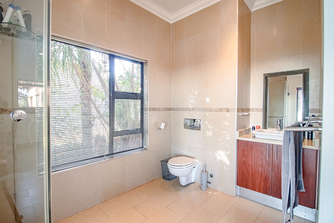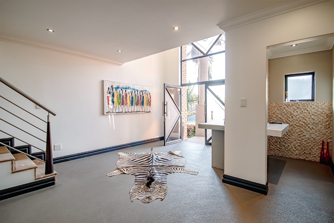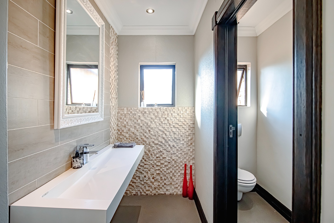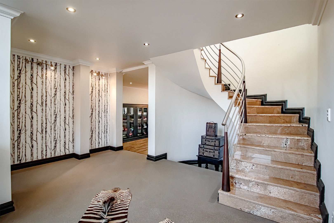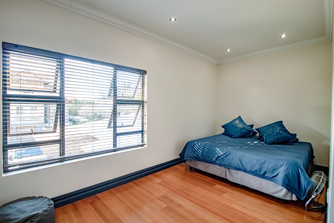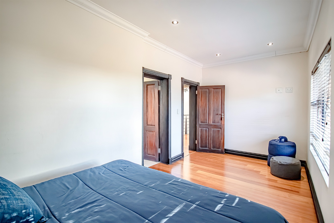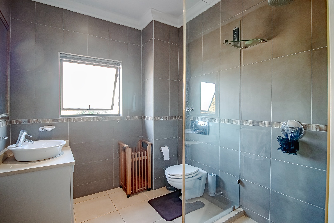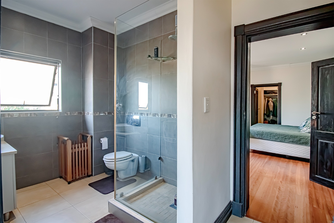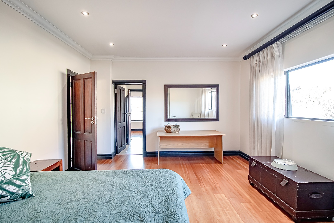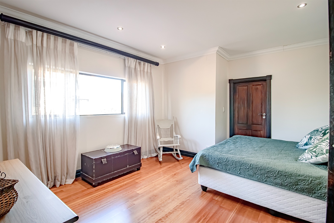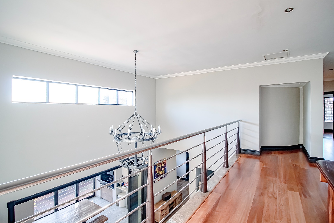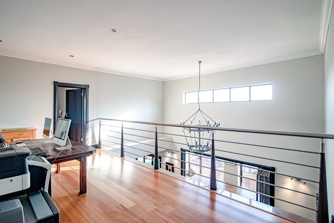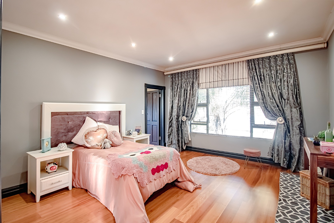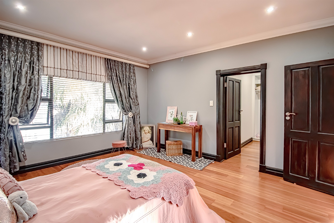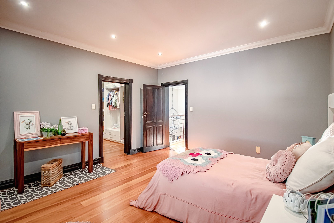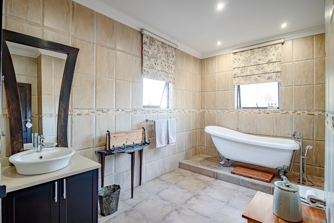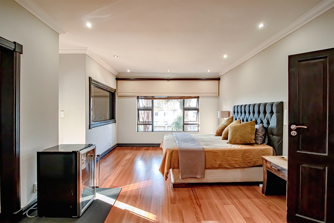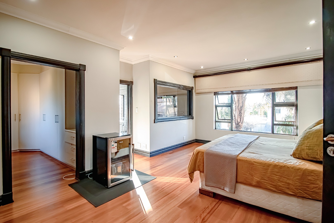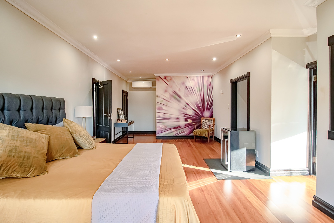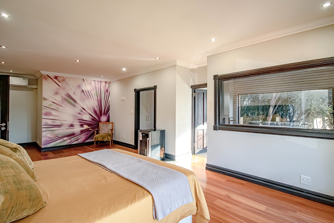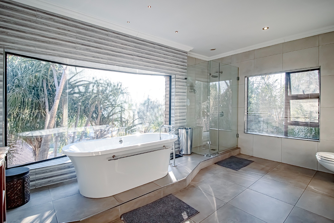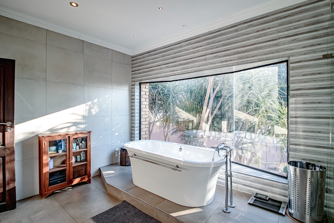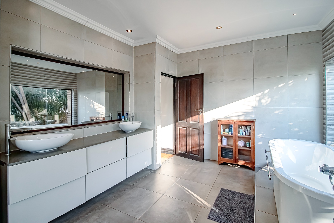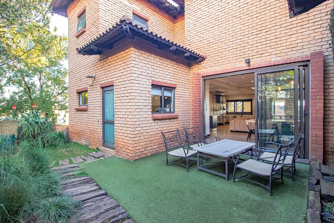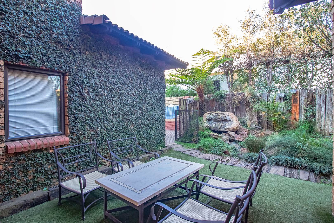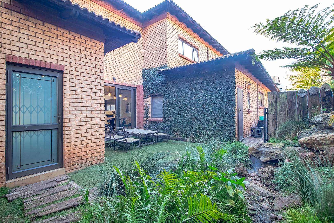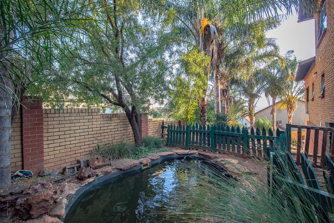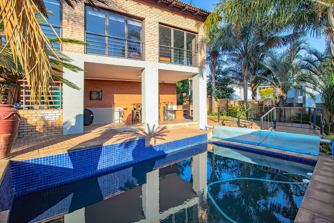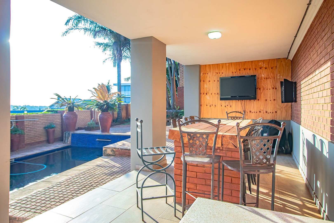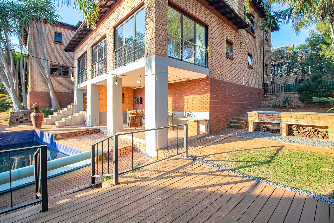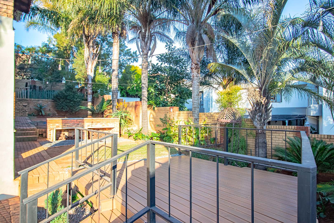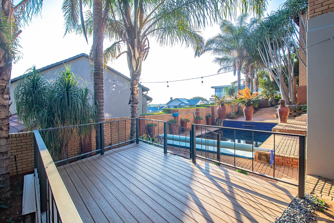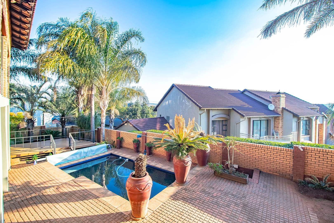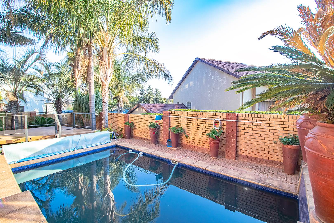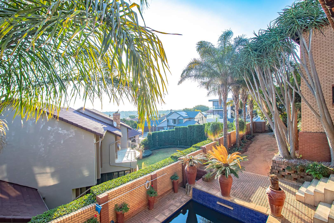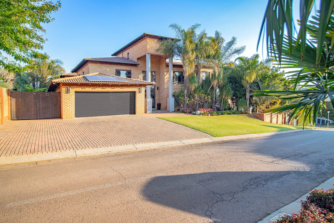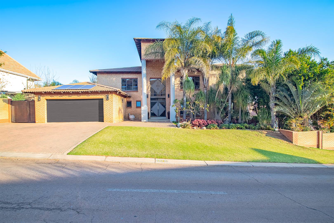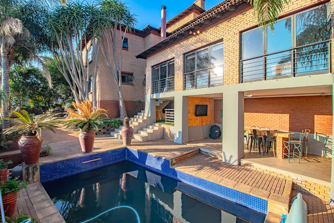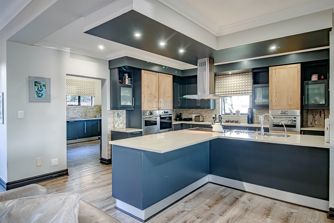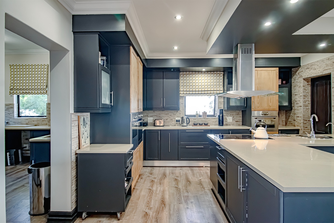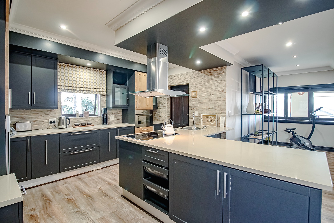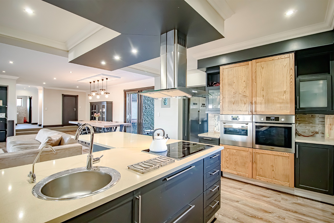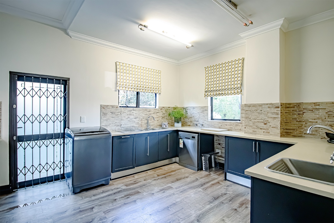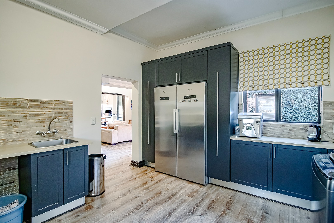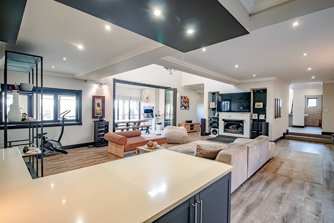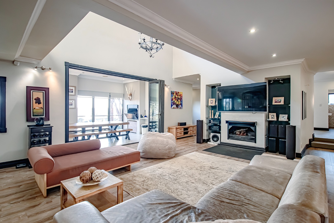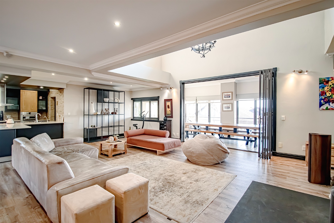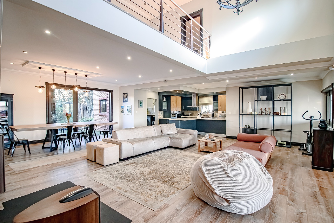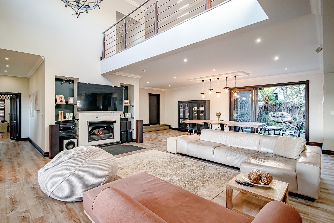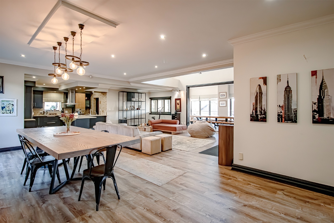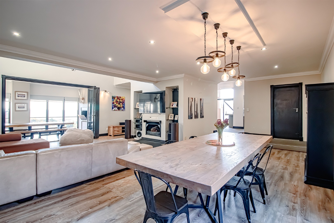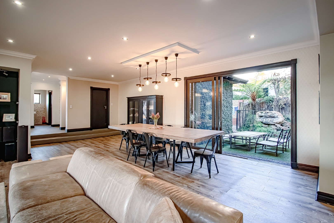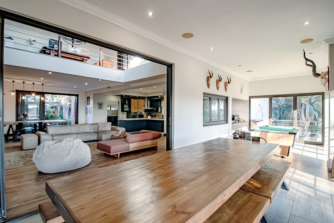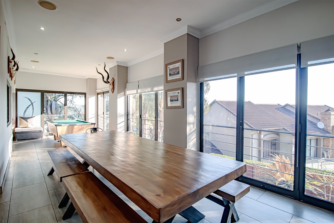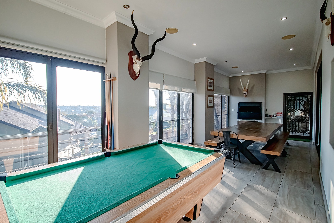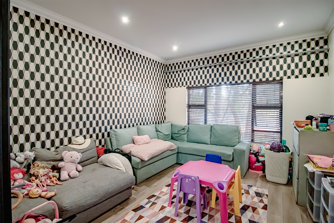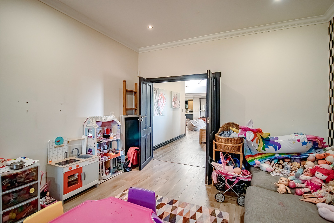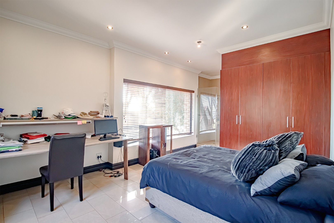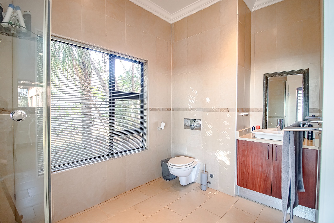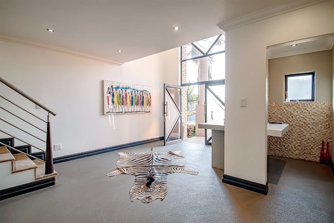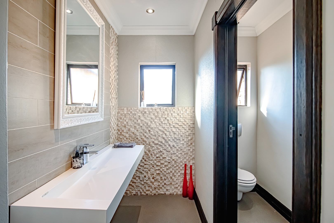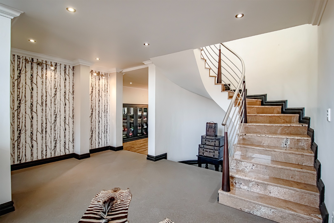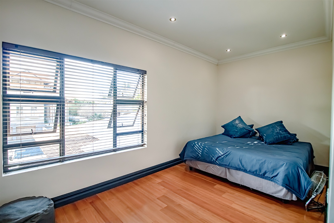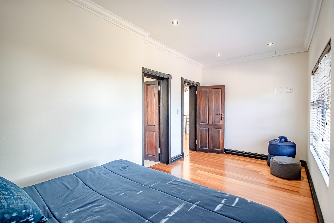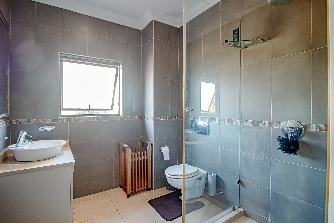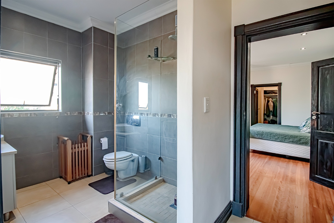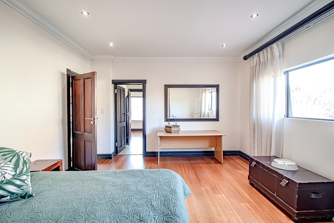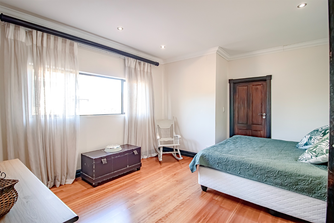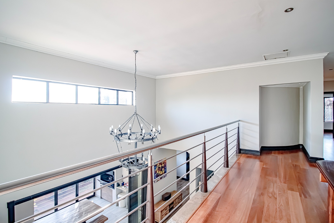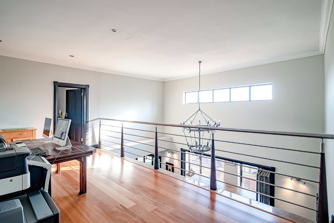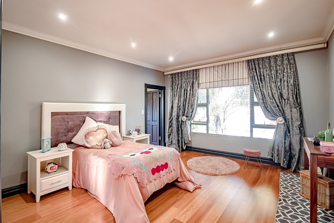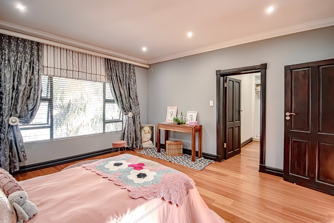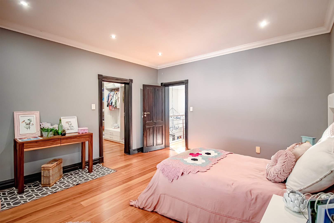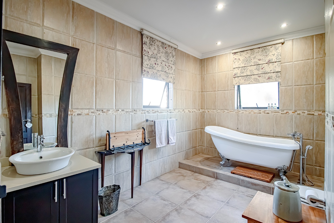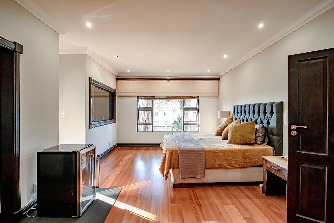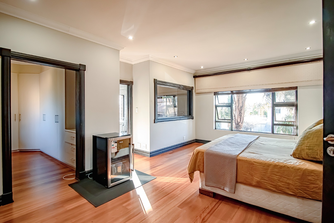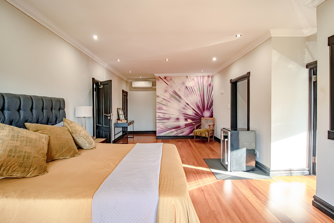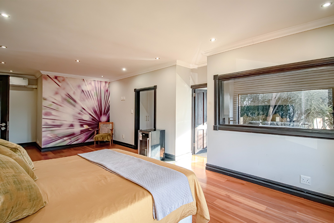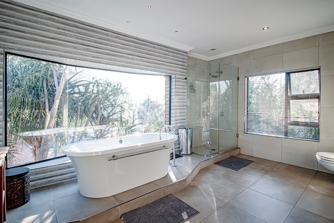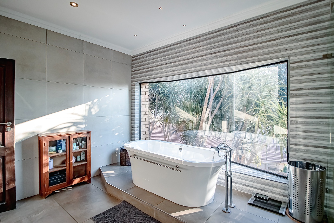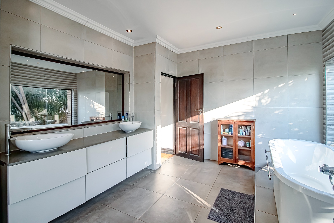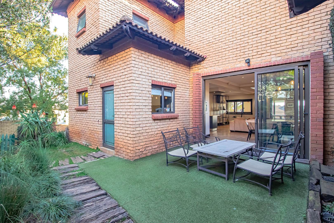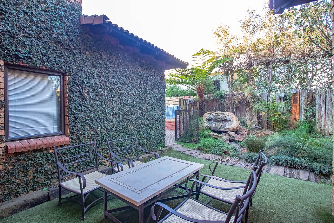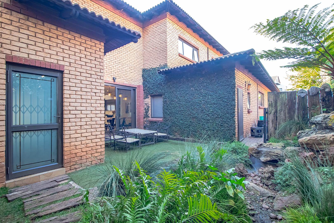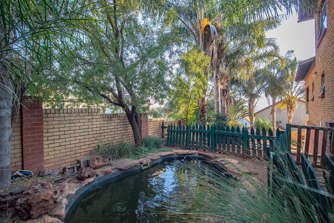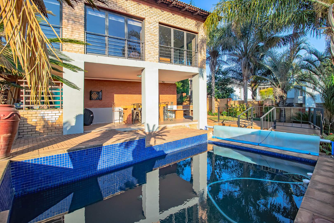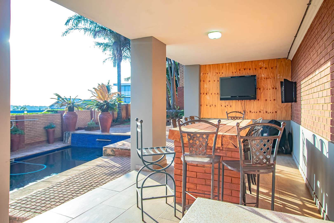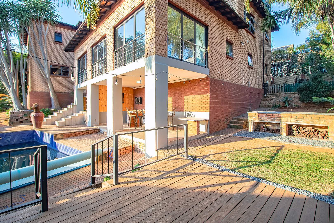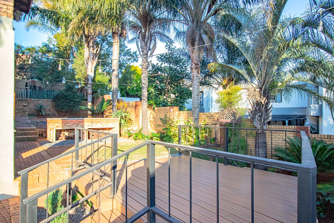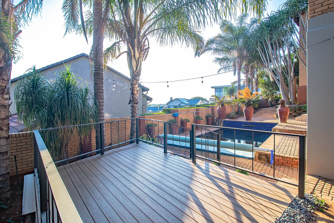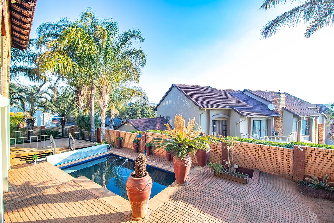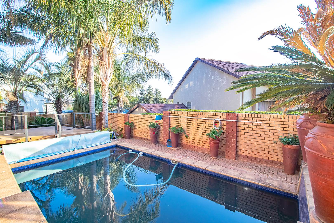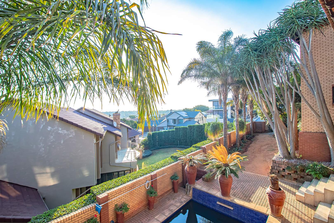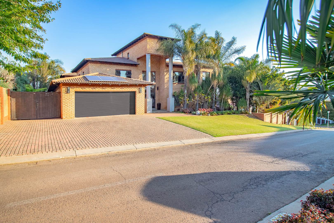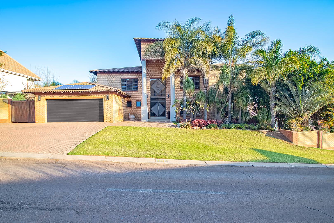- 5
- 4.5
- 4
- 635 m2
- 1 069 m2
Monthly Costs
Monthly Bond Repayment ZAR .
Calculated over years at % with no deposit. Change Assumptions
Affordability Calculator | Bond Costs Calculator | Bond Repayment Calculator | Apply for a Bond- Bond Calculator
- Affordability Calculator
- Bond Costs Calculator
- Bond Repayment Calculator
- Apply for a Bond
Bond Calculator
Affordability Calculator
Bond Costs Calculator
Bond Repayment Calculator
Contact Us

Disclaimer: The estimates contained on this webpage are provided for general information purposes and should be used as a guide only. While every effort is made to ensure the accuracy of the calculator, RE/MAX of Southern Africa cannot be held liable for any loss or damage arising directly or indirectly from the use of this calculator, including any incorrect information generated by this calculator, and/or arising pursuant to your reliance on such information.
Mun. Rates & Taxes: ZAR 4524.16
Monthly Levy: ZAR 2587.74
Property description
Exquisite Five-Bedroom Residence for Sale in The Wilds Estate
** Dual Mandate**
This remarkable five-bedroom residence is nestled in the highly sought-after and prestigious lifestyle estate of The Wilds, offering a seamless blend of contemporary elegance, spacious living, and superior craftsmanship. Designed to accommodate both refined entertaining and comfortable family living, this property presents a rare opportunity to own a home that epitomizes luxury and style.
Upon entering the home, one is welcomed by an impressive double-volume entrance hall adorned with a soaring ceiling and a grand staircase that elegantly ascends to the upper-level living quarters. The upper floor comprises a sophisticated pajama lounge or open-concept study, along with four spacious bedrooms. Two of these bedrooms are interconnected via a stylish Jack-and-Jill bathroom featuring a shower, basin, and toilet. The third bedroom enjoys the privacy of an en-suite bathroom fitted with a bath, toilet, and basin. The master suite is a sanctuary of tranquility, boasting generous proportions, air conditioning, expansive walk-in wardrobes, and a luxurious full en-suite bathroom. A standout feature of the master bathroom is the oversized picture window that frames a serene garden view—perfectly visible from the bath. This suite is further enhanced by a discreet private storage area.
The ground floor is designed for both grandeur and warmth, featuring a spacious formal lounge and dining area beneath a dramatic double-volume ceiling. These spaces flow effortlessly into an exquisitely appointed open-plan kitchen, finished with Caesarstone countertops, a high-end extractor fan, and an abundance of cabinetry. A walk-in pantry and a separate scullery/laundry area offer practical convenience, with provisions for under-counter appliances and a double-door refrigerator.
A fifth en-suite bedroom is located on the ground floor, ideal for guests or multigenerational living. Adjacent to this is a versatile study which may serve as a playroom, home office, or an optional sixth bedroom. A stylish guest powder room completes the interior layout.
The home is an entertainer’s dream, featuring an expansive upstairs entertainment lounge enclosed with stacking doors that open completely to reveal captivating views and a seamless connection to the outdoors. Descending from the main living area, you are led to a beautifully landscaped garden where an entirely separate, ground-level entertainment pavilion awaits. This area, complete with a built-in braai and generous lounging space, overlooks a pristine swimming pool and is the perfect setting for sophisticated gatherings or relaxed weekend leisure.
Additional features of this exceptional property include full staff accommodation with a private bathroom, four automated garages, and ample secure parking. The residence is equipped with a 9kW inverter system supported by 15 solar panels and two 5kWh lithium batteries, ensuring uninterrupted power supply. Fibre internet connectivity is installed, catering to the demands of modern living.
Residents of The Wilds Estate enjoy access to world-class amenities including a clubhouse, tennis and squash courts, communal swimming pool, braai facilities, and expansive green spaces for children. A vibrant bi-monthly market further enhances the sense of community and convenience. The estate is ideally located in close proximity to top-rated schools, private hospitals, premier shopping destinations, and major transport routes.
This home is a rare offering that combines elegance, functionality, and a superior lifestyle. Enquire today to arrange your private viewing and experience the exceptional charm of this residence firsthand.
Property Details
- 5 Bedrooms
- 4.5 Bathrooms
- 4 Garages
- 3 Ensuite
- 1 Lounges
- 1 Dining Area
Property Features
- Study
- Balcony
- Patio
- Pool
- Deck
- Club House
- Staff Quarters
- Laundry
- Storage
- Aircon
- Pets Allowed
- Access Gate
- Scenic View
- Kitchen
- Built In Braai
- Fire Place
- Pantry
- Guest Toilet
- Entrance Hall
- Paving
- Garden
- Family TV Room
| Bedrooms | 5 |
| Bathrooms | 4.5 |
| Garages | 4 |
| Floor Area | 635 m2 |
| Erf Size | 1 069 m2 |
