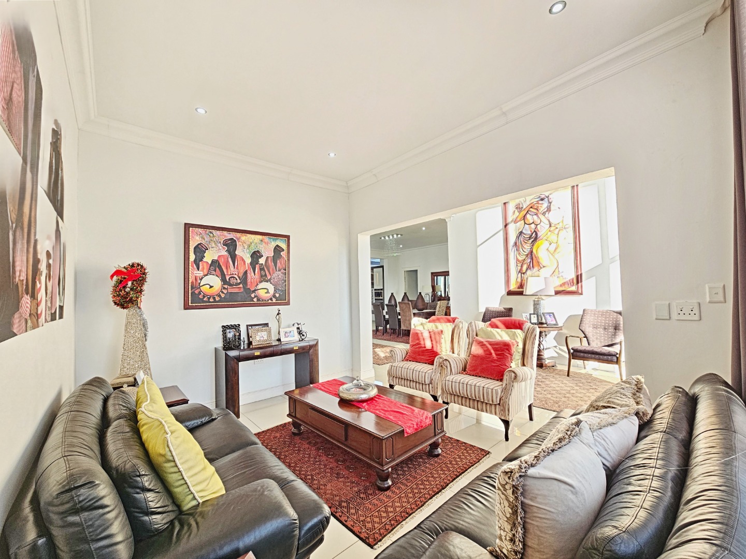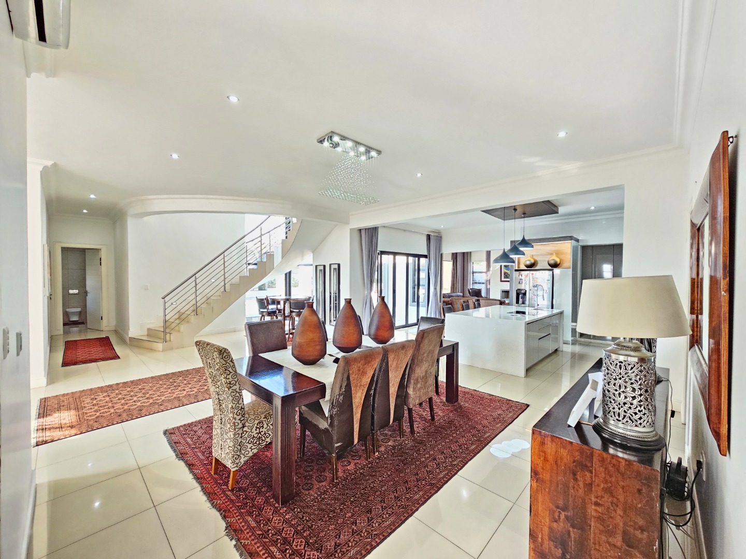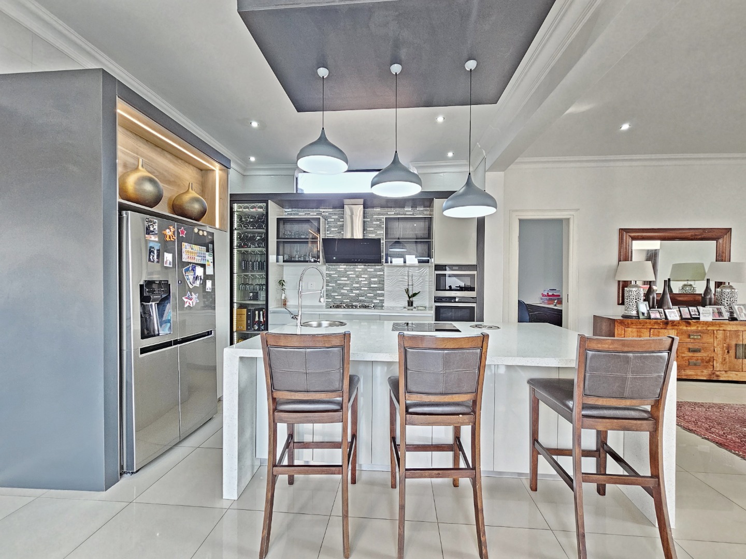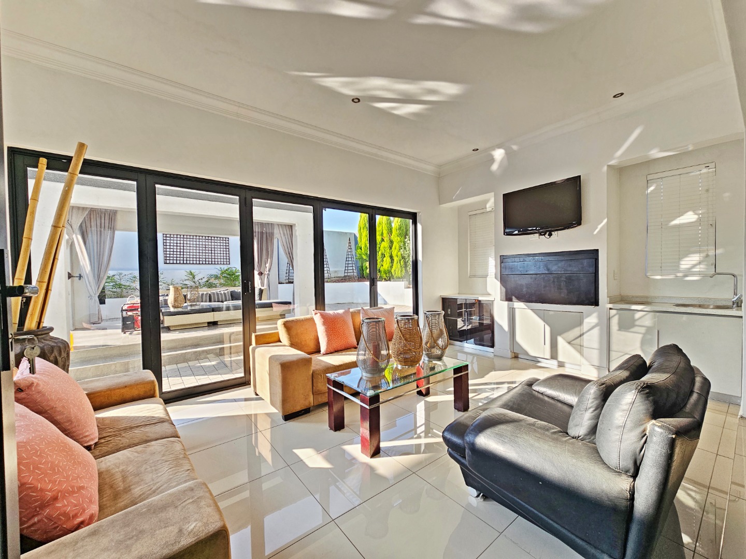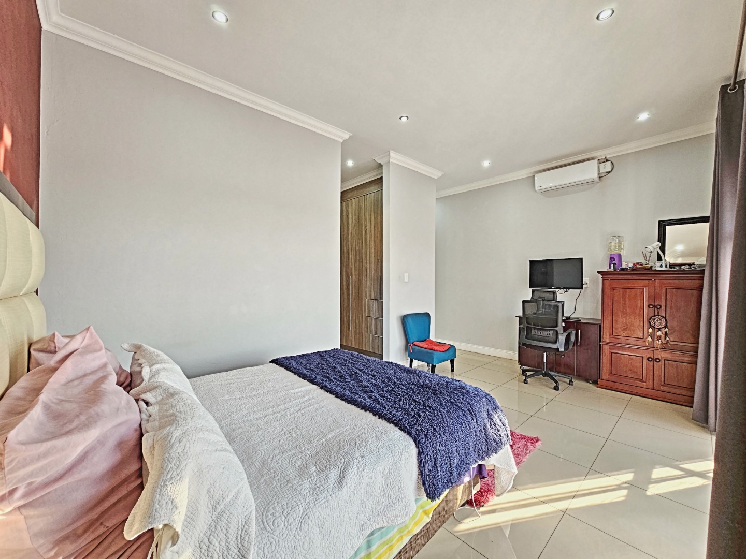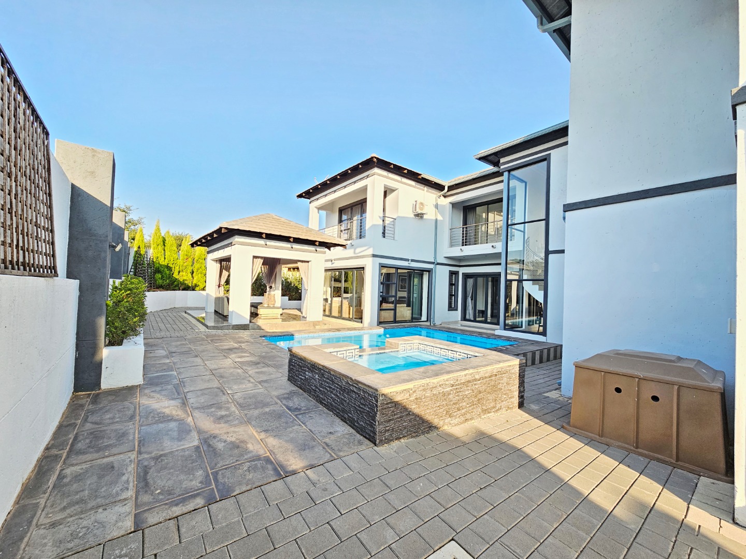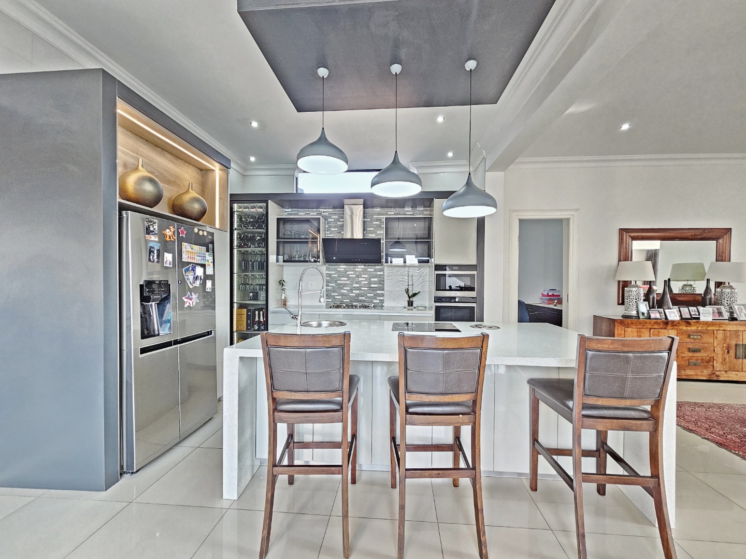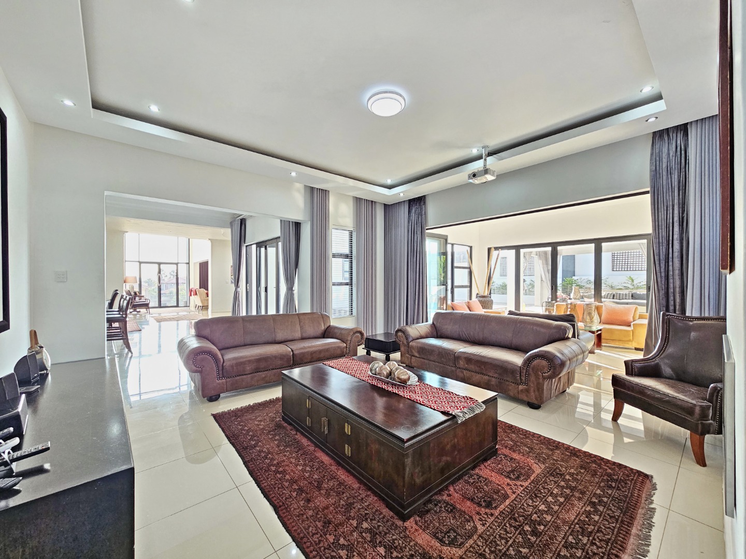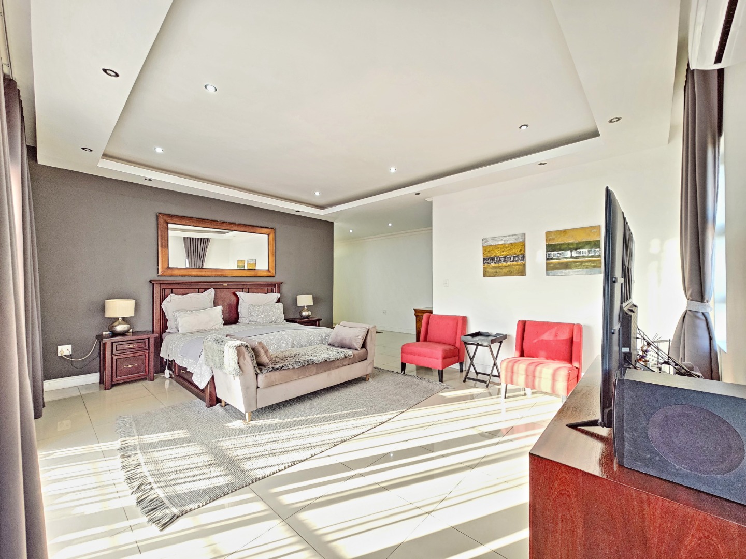- 5
- 5.5
- 4
- 752 m2
- 1 068 m2
Monthly Costs
Monthly Bond Repayment ZAR .
Calculated over years at % with no deposit. Change Assumptions
Affordability Calculator | Bond Costs Calculator | Bond Repayment Calculator | Apply for a Bond- Bond Calculator
- Affordability Calculator
- Bond Costs Calculator
- Bond Repayment Calculator
- Apply for a Bond
Bond Calculator
Affordability Calculator
Bond Costs Calculator
Bond Repayment Calculator
Contact Us

Disclaimer: The estimates contained on this webpage are provided for general information purposes and should be used as a guide only. While every effort is made to ensure the accuracy of the calculator, RE/MAX of Southern Africa cannot be held liable for any loss or damage arising directly or indirectly from the use of this calculator, including any incorrect information generated by this calculator, and/or arising pursuant to your reliance on such information.
Mun. Rates & Taxes: ZAR 3406.00
Monthly Levy: ZAR 2376.00
Property description
Sophisticated 5-Bedroom Home in The Wilds – A Modern Architectural Marvel
Experience luxury living at its finest in this exceptional 5-bedroom residence, ideally positioned on an elevated corner plot within one of the exclusive sub-estates of The Wilds Security Estate. Showcasing striking architectural design and flawless attention to detail, this home seamlessly blends contemporary elegance with functional family living.
Spanning three impressive levels, the home welcomes you with a grand double-volume glass entrance, setting the tone for the unique geometry and bold lines found throughout. A dramatic cantilever projects boldly over a portion of the driveway, adding architectural flair and curb appeal.
Middle Level – The Heart of the Home
The main living level is bathed in natural light, enhanced by high ceilings, sleek Italian tiling, and pristine white finishes. Designed with both comfort and entertaining in mind, this level features expansive open-plan spaces, including:
A formal lounge and a separate study
A stylish dining area adjacent to a chef’s kitchen with a generous center island, white quartz countertops, and premium appliances
A fully equipped scullery, separate laundry, ample storage, and dedicated service access
Two spacious lounges, including a cinema-equipped entertainment room with gas fireplace and a braai lounge with stacking doors, flow effortlessly to the outdoor living spaces. A guest suite with en-suite bathroom offers privacy and comfort for visitors.
This level also houses the second automated double garage, domestic staff quarters, and direct access to the landscaped garden, tiled-roof gazebo, and inviting swimming pool.
Upper Level – Private Retreats
Ascend the sweeping, curved staircase alongside soaring windows to reach the private upper level. This space includes:
A second study and generous family lounge
A kitchenette and walk-in linen room
Four luxurious en-suite bedrooms, each air-conditioned and beautifully appointed
A magnificent master suite offering ample space and elegance
Ground Level – Practical Luxury
On the lower level, you'll find a second driveway with an additional double garage, providing a total of four garage spaces and secure off-street parking for up to ten vehicles.
Exterior & Location
Low-maintenance outdoor areas feature neat retaining walls, irrigated garden beds, and large paved sections ideal for hosting. The Wilds Estate is renowned for its top-tier security, with dual gate access, round-the-clock surveillance, and regular patrols ensuring peace of mind. Residents enjoy access to outstanding amenities, including a clubhouse, squash and tennis courts, braai spots, and scenic trails perfect for walking, jogging, or cycling.
Conveniently located near elite private schools, shopping centers, office parks, and healthcare facilities, this home offers a rare opportunity to enjoy space, style, and security in one of Pretoria’s most prestigious estates.
Call me today to book a private viewing of this masterpiece and experience its elegance firsthand.
Property Details
- 5 Bedrooms
- 5.5 Bathrooms
- 4 Garages
- 5 Ensuite
- 2 Lounges
- 1 Dining Area
Property Features
- Study
- Balcony
- Patio
- Pool
- Club House
- Staff Quarters
- Laundry
- Aircon
- Pets Allowed
- Security Post
- Access Gate
- Scenic View
- Kitchen
- Built In Braai
- Fire Place
- Pantry
- Guest Toilet
- Entrance Hall
- Paving
- Garden
- Family TV Room
| Bedrooms | 5 |
| Bathrooms | 5.5 |
| Garages | 4 |
| Floor Area | 752 m2 |
| Erf Size | 1 068 m2 |



