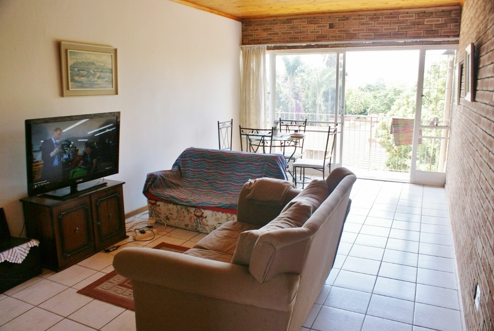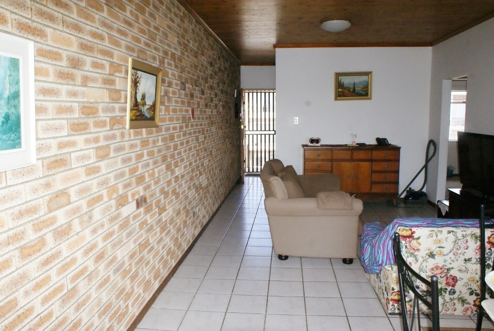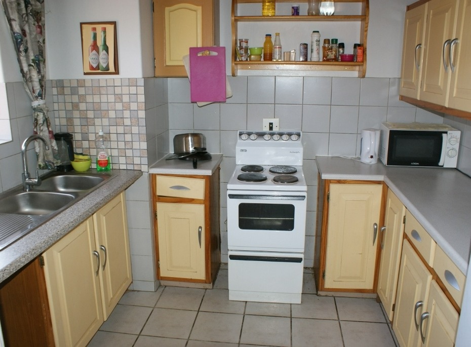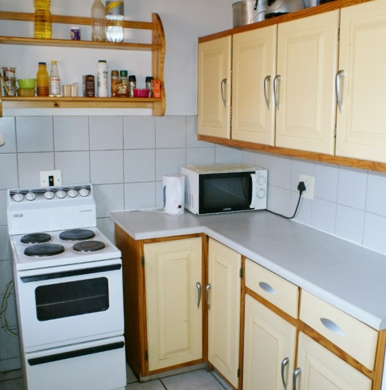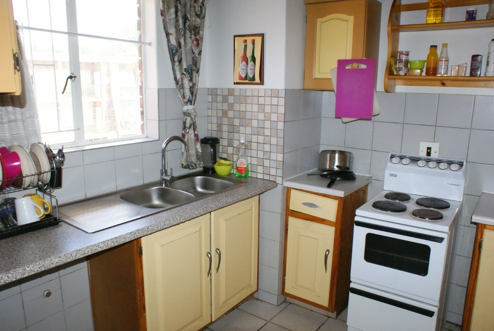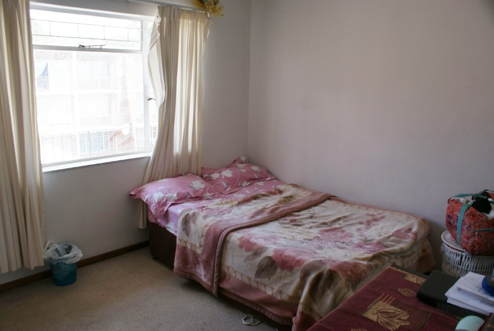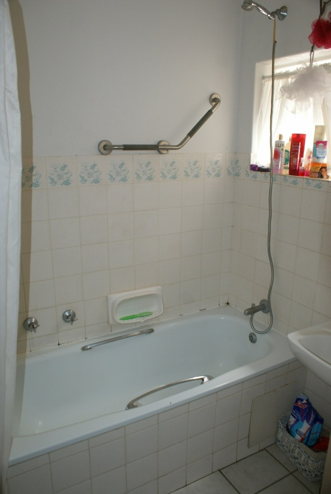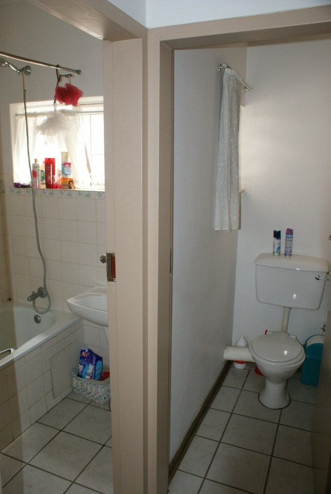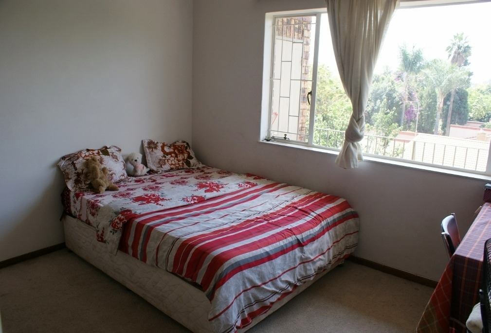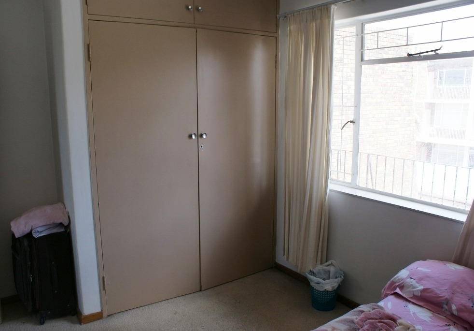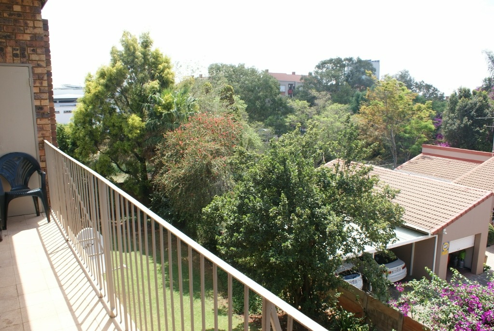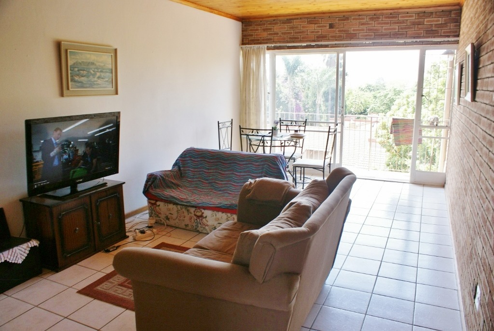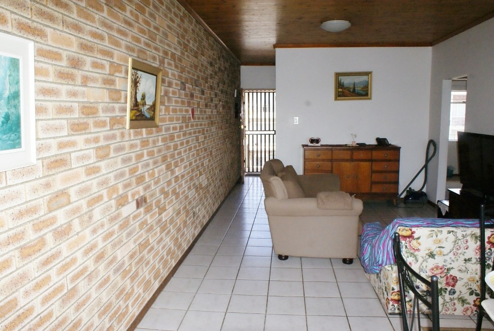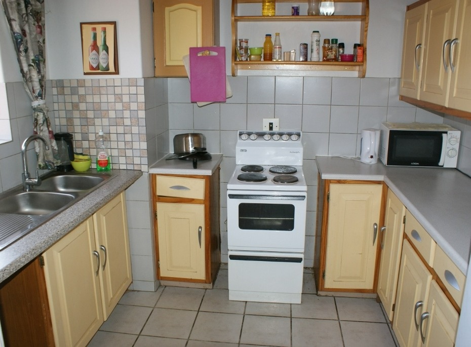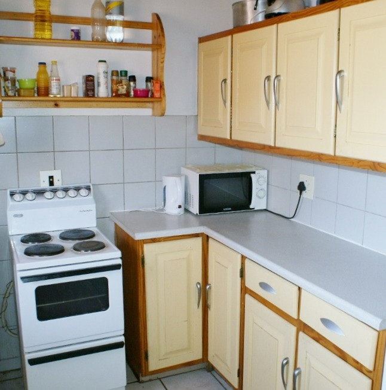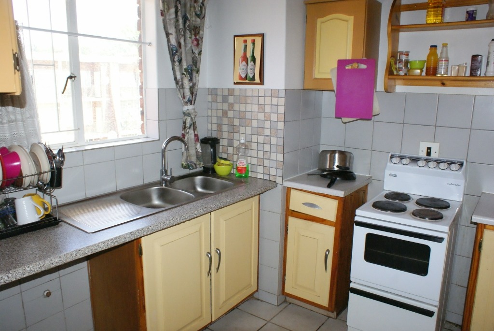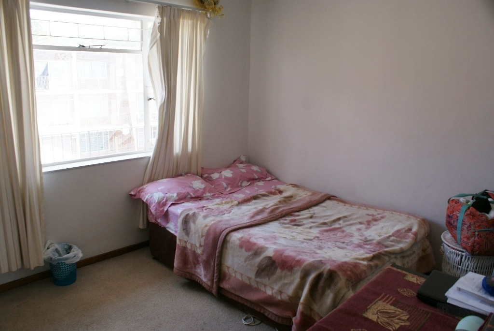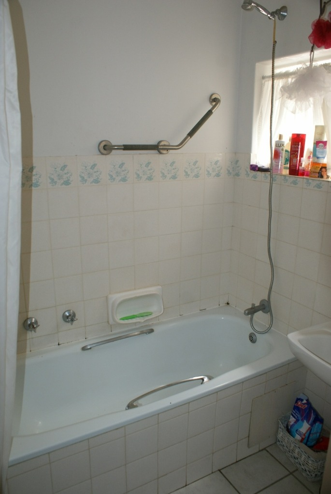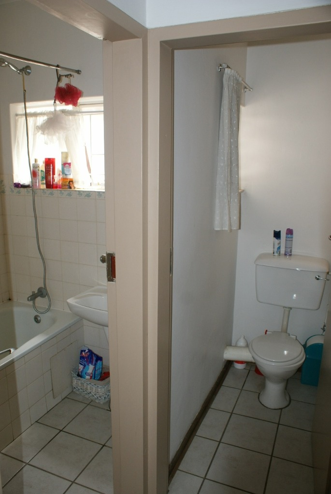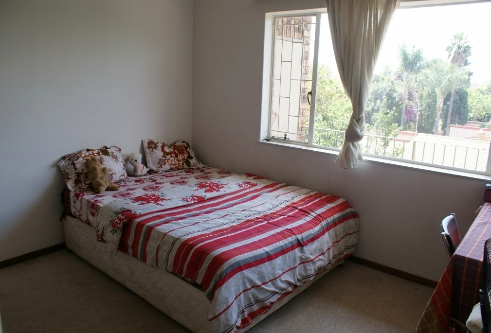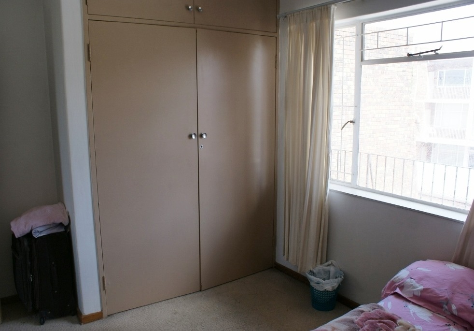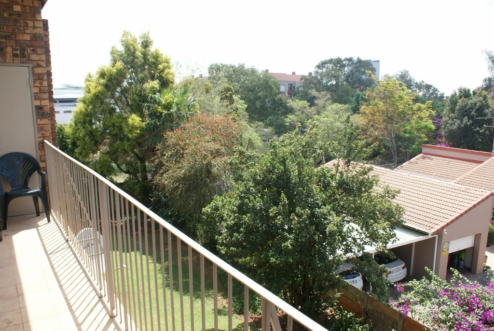- 2
- 1
- 1
- 88 m2
Monthly Costs
Monthly Bond Repayment ZAR .
Calculated over years at % with no deposit. Change Assumptions
Affordability Calculator | Bond Costs Calculator | Bond Repayment Calculator | Apply for a Bond- Bond Calculator
- Affordability Calculator
- Bond Costs Calculator
- Bond Repayment Calculator
- Apply for a Bond
Bond Calculator
Affordability Calculator
Bond Costs Calculator
Bond Repayment Calculator
Contact Us

Disclaimer: The estimates contained on this webpage are provided for general information purposes and should be used as a guide only. While every effort is made to ensure the accuracy of the calculator, RE/MAX of Southern Africa cannot be held liable for any loss or damage arising directly or indirectly from the use of this calculator, including any incorrect information generated by this calculator, and/or arising pursuant to your reliance on such information.
Mun. Rates & Taxes: ZAR 417.00
Monthly Levy: ZAR 1661.00
Property description
This well-positioned 2-bedroom, 1-bathroom apartment offers comfortable living just minutes from Menlyn Maine. Ideal for young professionals, or investors, the unit boasts a spacious lounge that opens onto a small private balcony — perfect for relaxing or entertaining.
The kitchen is practical and designed, with space for an undercounter water appliance. Both bedrooms are generously sized, easily fitting a double or king-size bed along with bedside pedestals.
The full bathroom is conveniently situated between the two bedrooms, ensuring easy access from either side of the apartment. A lock-up garage provides secure parking and additional storage space.
Key Features:
2 spacious bedrooms
1 full bathroom
Large lounge area
Small balcony
Kitchen with appliance space
Lock-up garage
Prime location near Menlyn Maine
Don’t miss this opportunity to own or rent in a sought-after area with easy access to top shopping, dining, and transport links.
Property Details
- 2 Bedrooms
- 1 Bathrooms
- 1 Garages
- 1 Lounges
Property Features
- Balcony
- Fence
- Access Gate
- Kitchen
| Bedrooms | 2 |
| Bathrooms | 1 |
| Garages | 1 |
| Floor Area | 88 m2 |
