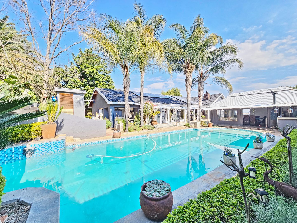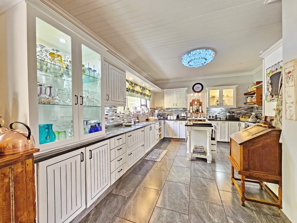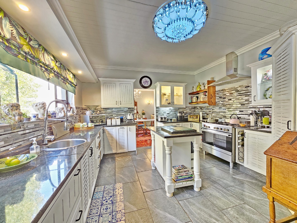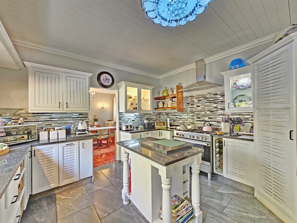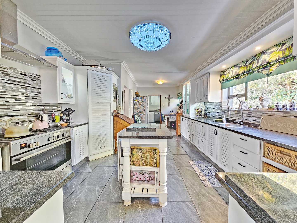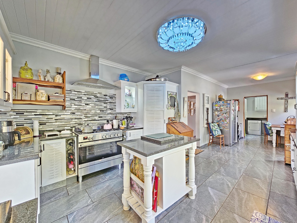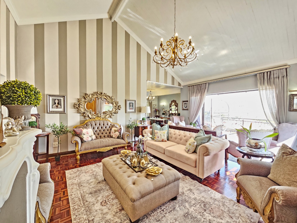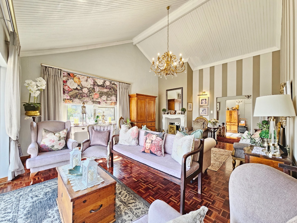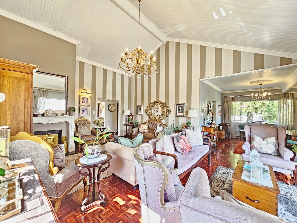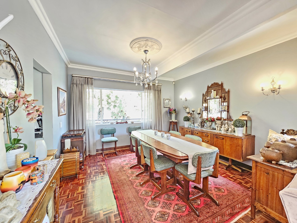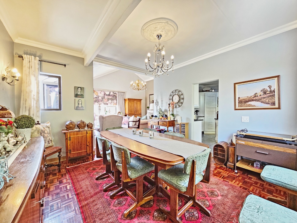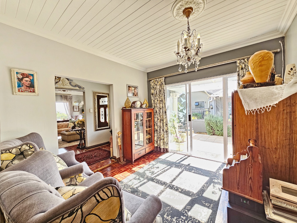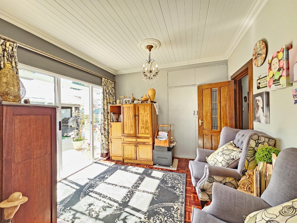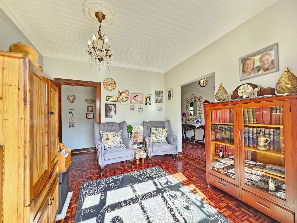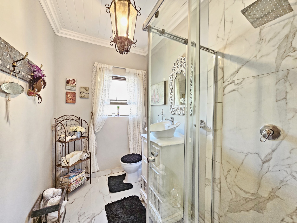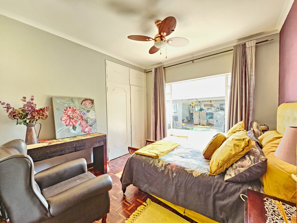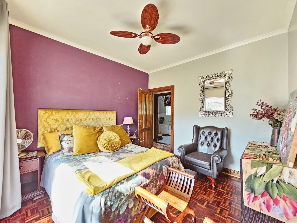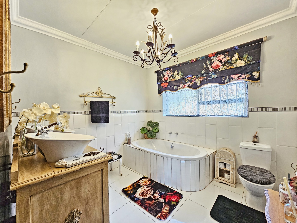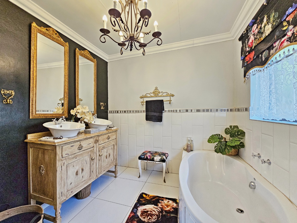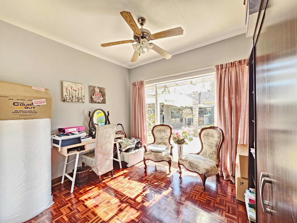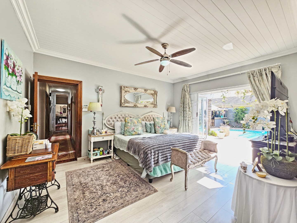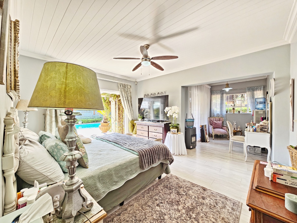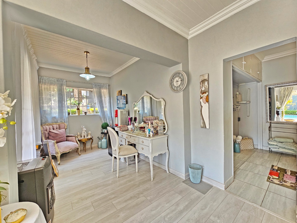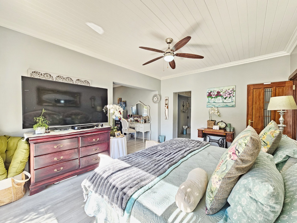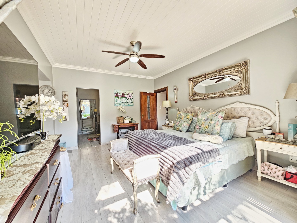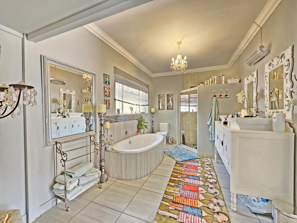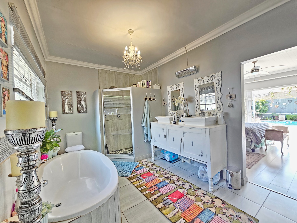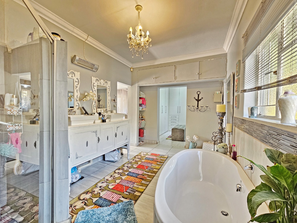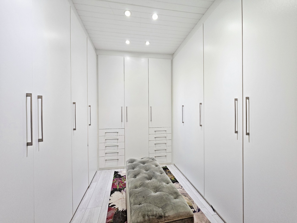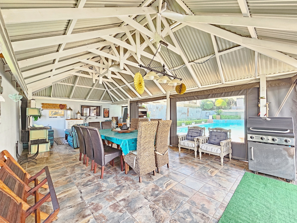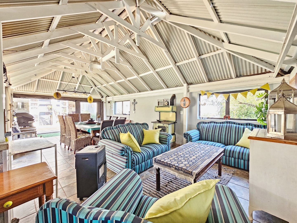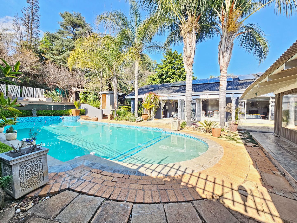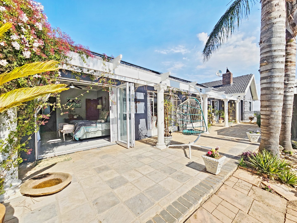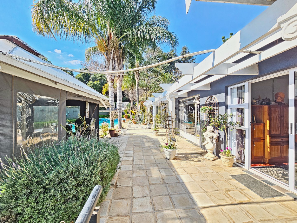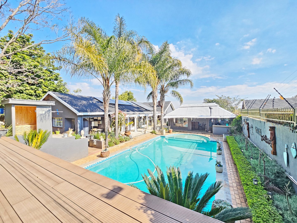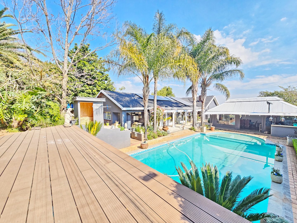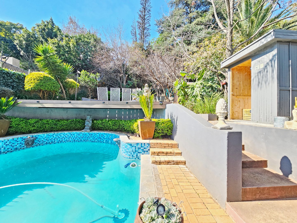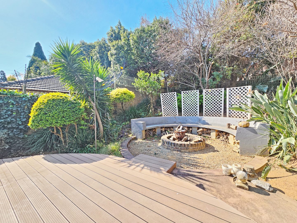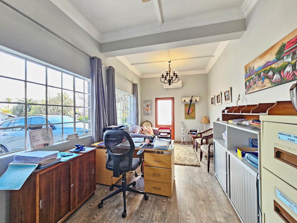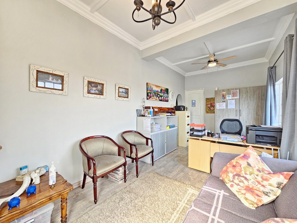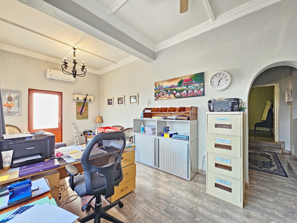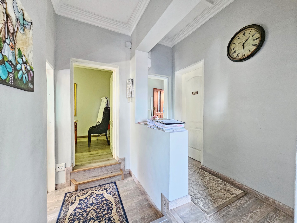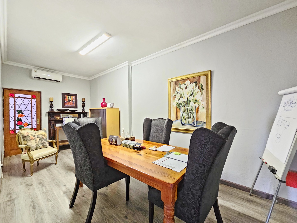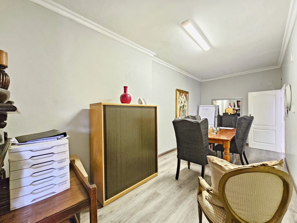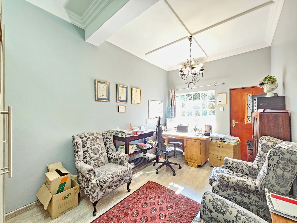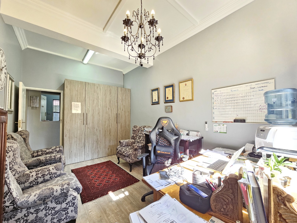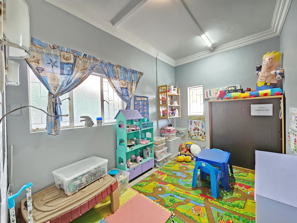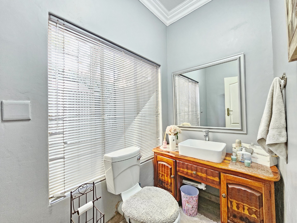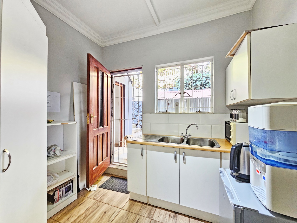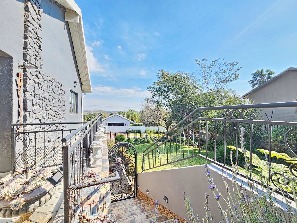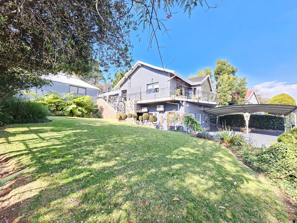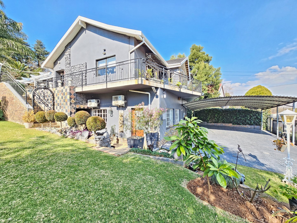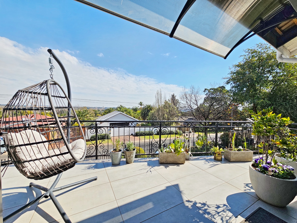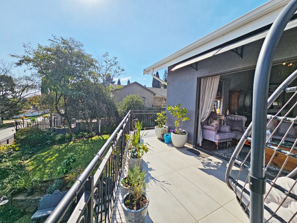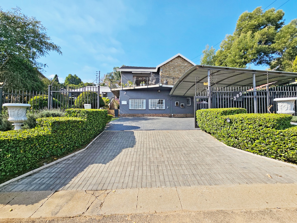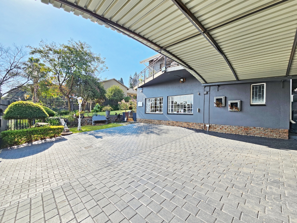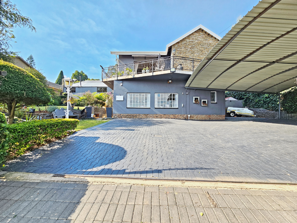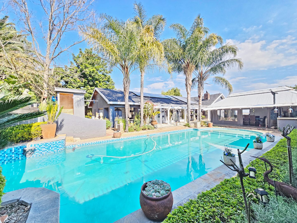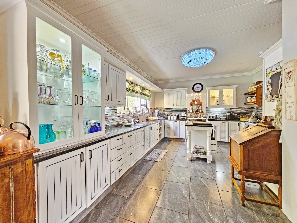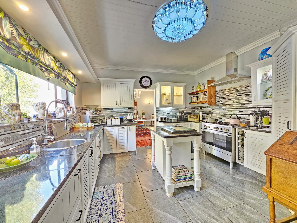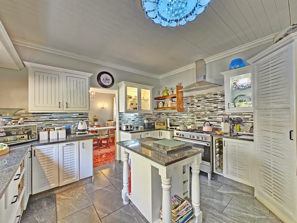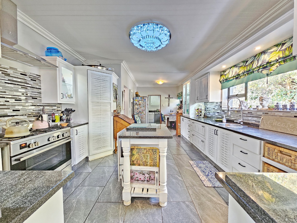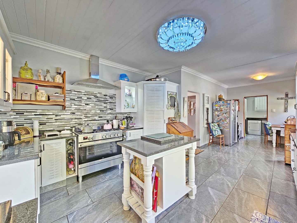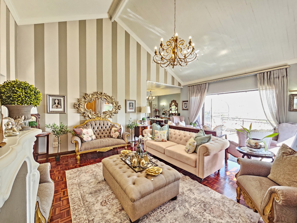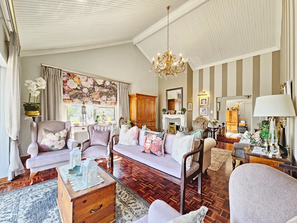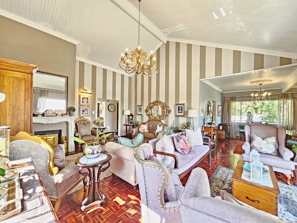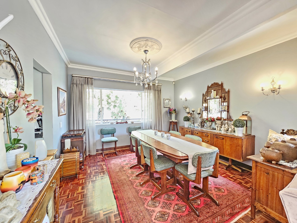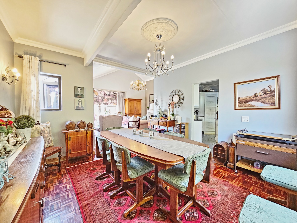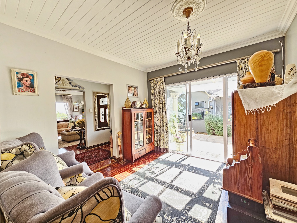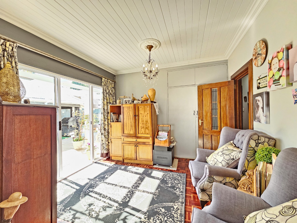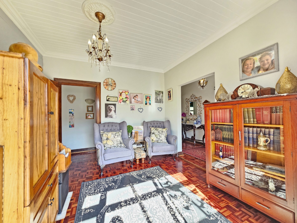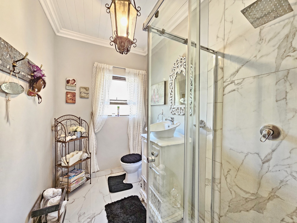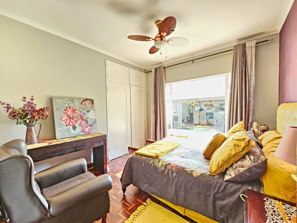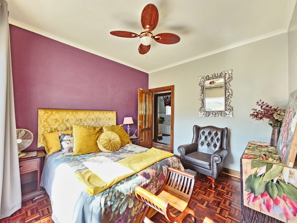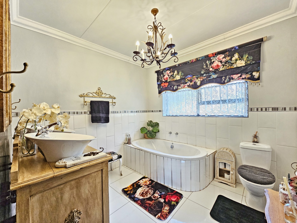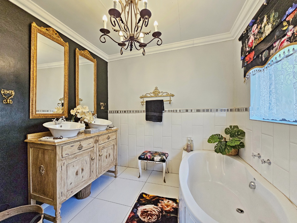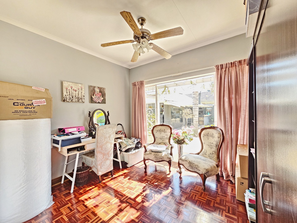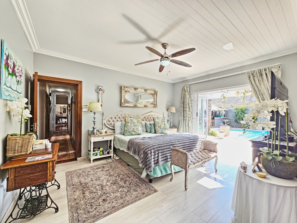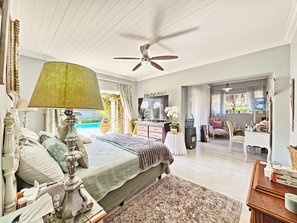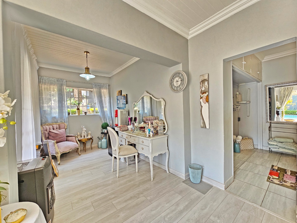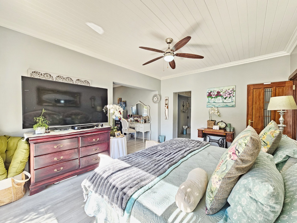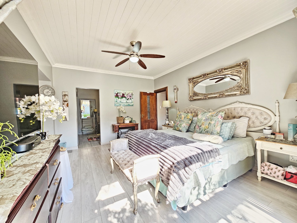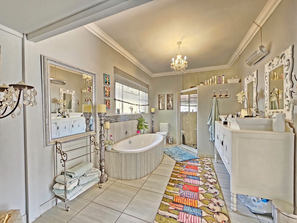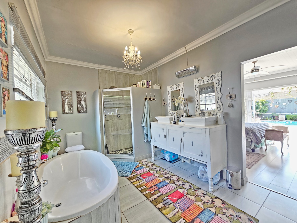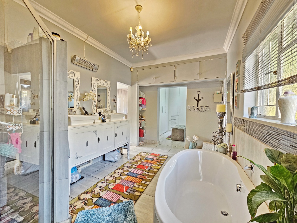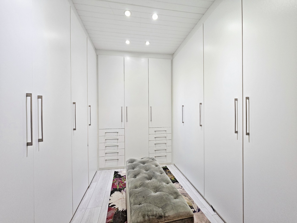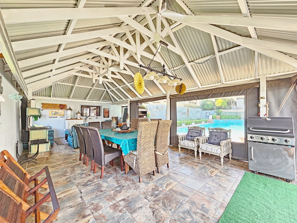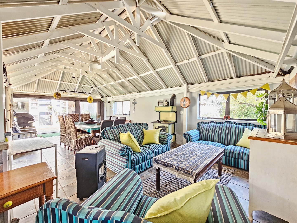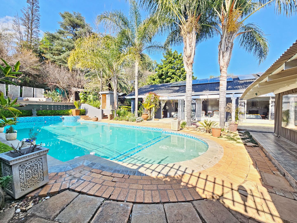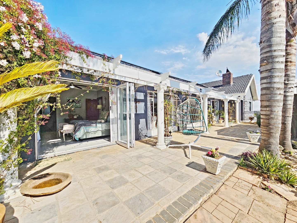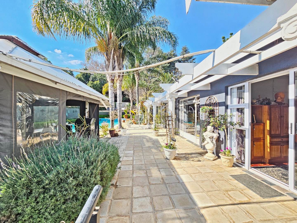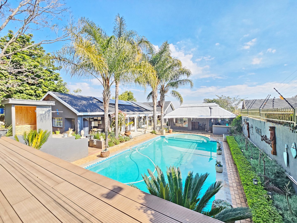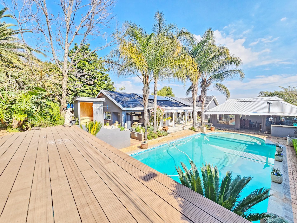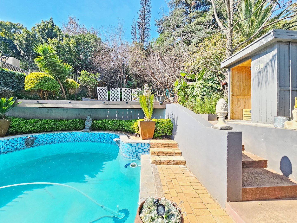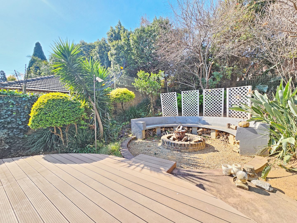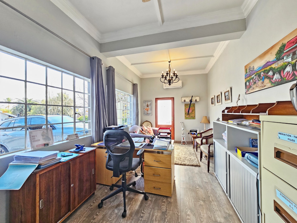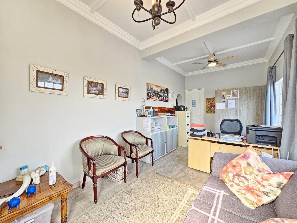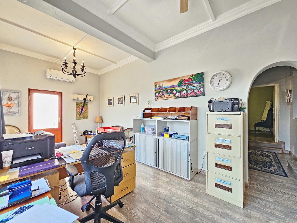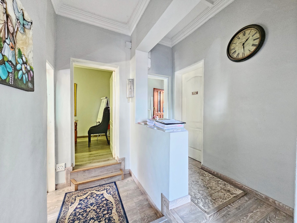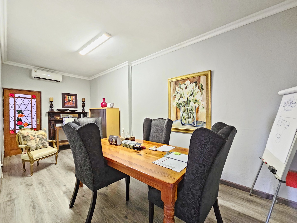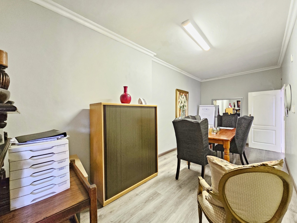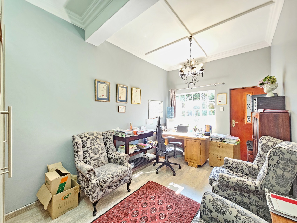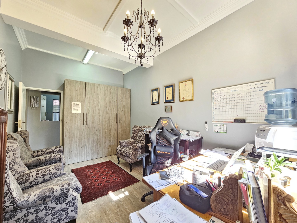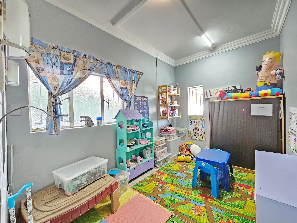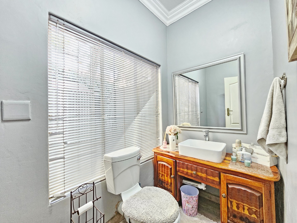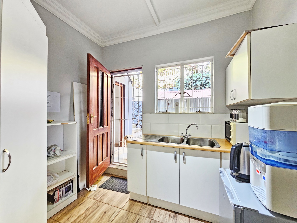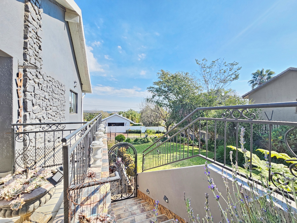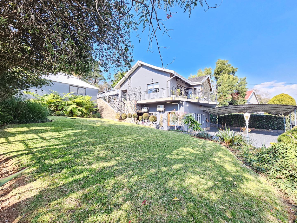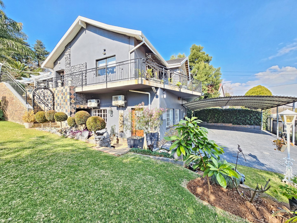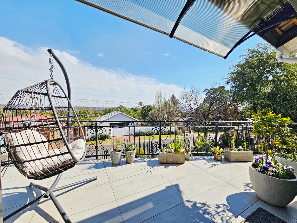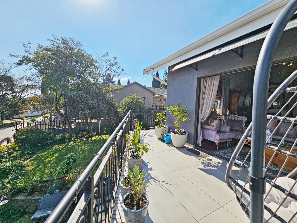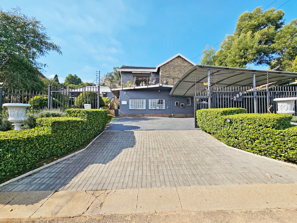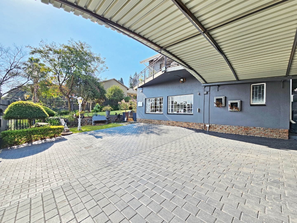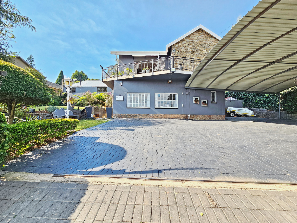- 3
- 3
- 384 m2
- 1 487 m2
Monthly Costs
Monthly Bond Repayment ZAR .
Calculated over years at % with no deposit. Change Assumptions
Affordability Calculator | Bond Costs Calculator | Bond Repayment Calculator | Apply for a Bond- Bond Calculator
- Affordability Calculator
- Bond Costs Calculator
- Bond Repayment Calculator
- Apply for a Bond
Bond Calculator
Affordability Calculator
Bond Costs Calculator
Bond Repayment Calculator
Contact Us

Disclaimer: The estimates contained on this webpage are provided for general information purposes and should be used as a guide only. While every effort is made to ensure the accuracy of the calculator, RE/MAX of Southern Africa cannot be held liable for any loss or damage arising directly or indirectly from the use of this calculator, including any incorrect information generated by this calculator, and/or arising pursuant to your reliance on such information.
Mun. Rates & Taxes: ZAR 1879.00
Property description
In the distinguished enclave of Waterkloof Ridge, where tree-lined avenues sweep gently across the hills and the horizon opens in silent splendour, lies a home of rare character — a residence that speaks not through extravagance, but through grace, potential, and a quiet mastery of space and light.
This is a place where family life unfolds effortlessly, where the everyday is elevated by thoughtful design and an innate sense of calm. The main bedroom, elegant in its proportions, offers more than comfort — it offers sanctuary. With its private dressing area, generous en-suite, and direct connection to the pool beyond, it becomes a personal haven where sunrise and solitude meet. Two further bedrooms, each served by their own bathrooms, ensure that both family and guests are embraced with ease and consideration.
Original parquet floors, polished with time and care, echo through the home — a tactile reminder of craftsmanship seldom seen today. The kitchen, both spacious and practical, holds within it the spirit of gatherings to come, a blank canvas for culinary expression and shared moments.
Beyond the main home, a separate office suite awaits — three expansive rooms and a kitchenette, quietly removed from the rhythms of domestic life. Whether it remains a place of enterprise or transforms into a self-contained flatlet, the possibilities are as vast as your vision, and every structure stands proudly backed by formal approval.
At the core of the property lies a space made for connection — an under-roof entertainment area that seems to breathe with the seasons. In summer, it opens fully to the air and the shimmer of the pool. In winter, canvas enclosures draw close while a coal stove lends warmth and intimacy, turning each gathering into something memorable.
Set apart at the crest of the stand, a private sauna offers a rare indulgence — a quiet retreat where the world falls away. Nearby, a two-bedroom outbuilding with its own bathroom offers further accommodation, while two additional structures extend the home’s generous hospitality or practical storage needs.
Sustainability is not an afterthought here but a guiding principle. A strong borehole, a 5,000-litre tank, and a robust 10kW solar system ensure resilience, independence, and peace of mind in an ever-changing world. Secure parking for five vehicles rounds out a home that is as functional as it is beautiful.
This is not a home that simply stands — it invites. It adapts. It endures. For those who seek a dwelling that answers both the practical and the poetic, whose walls hold not just structure but story, this is a rare and compelling opportunity.
Call to book your private viewing!!
Property Details
- 3 Bedrooms
- 3 Bathrooms
- 1 Ensuite
- 2 Lounges
- 1 Dining Area
Property Features
- Study
- Balcony
- Patio
- Pool
- Laundry
- Storage
- Aircon
- Pets Allowed
- Fence
- Alarm
- Scenic View
- Kitchen
- Built In Braai
- Fire Place
- Pantry
- Guest Toilet
- Irrigation System
- Paving
- Garden
- Intercom
- Family TV Room
| Bedrooms | 3 |
| Bathrooms | 3 |
| Floor Area | 384 m2 |
| Erf Size | 1 487 m2 |
