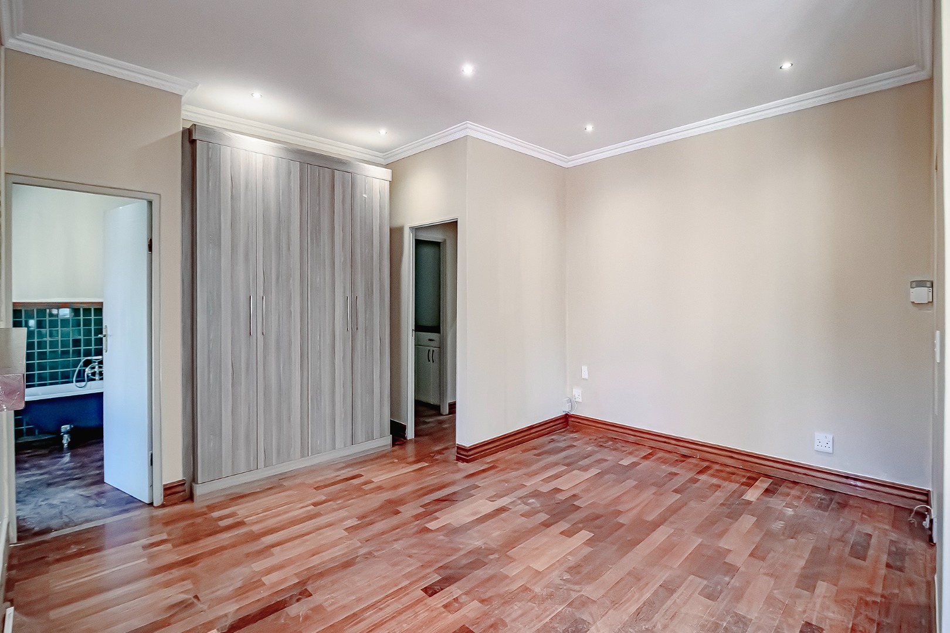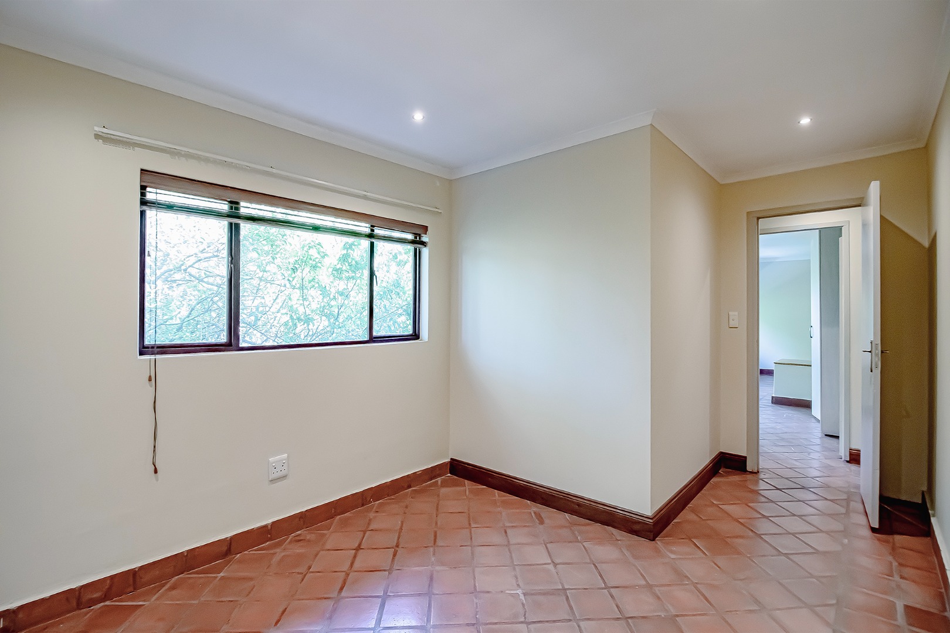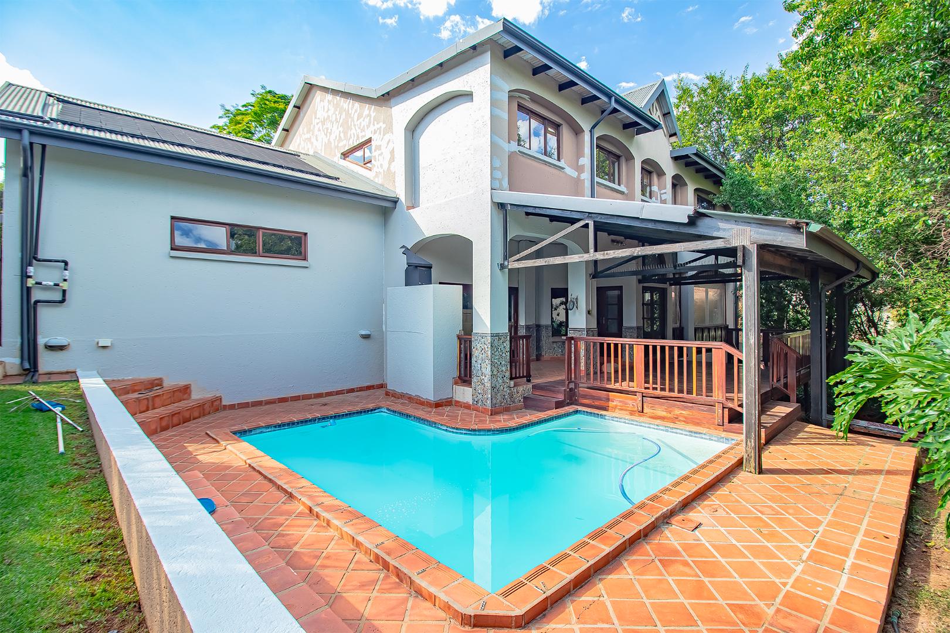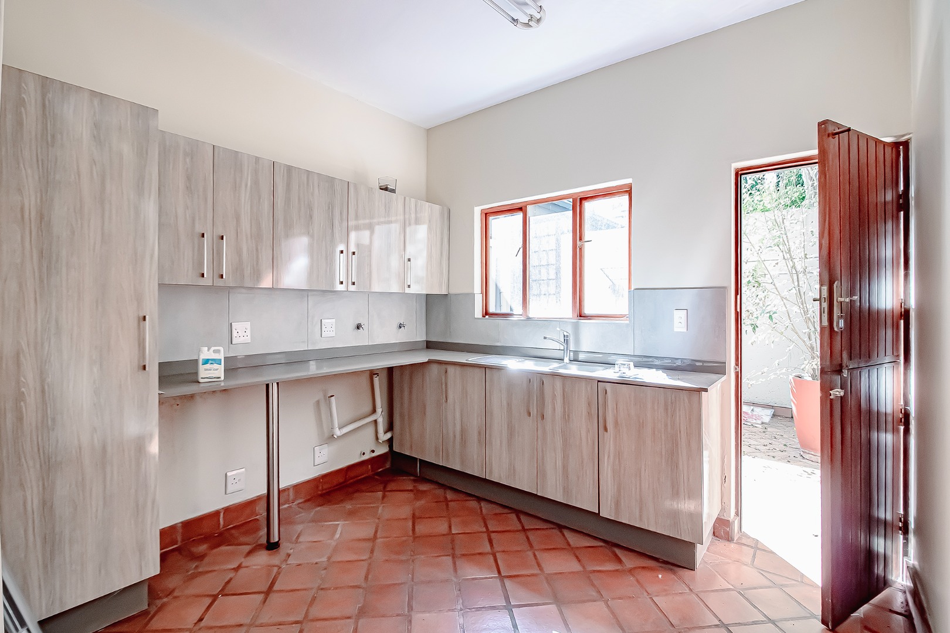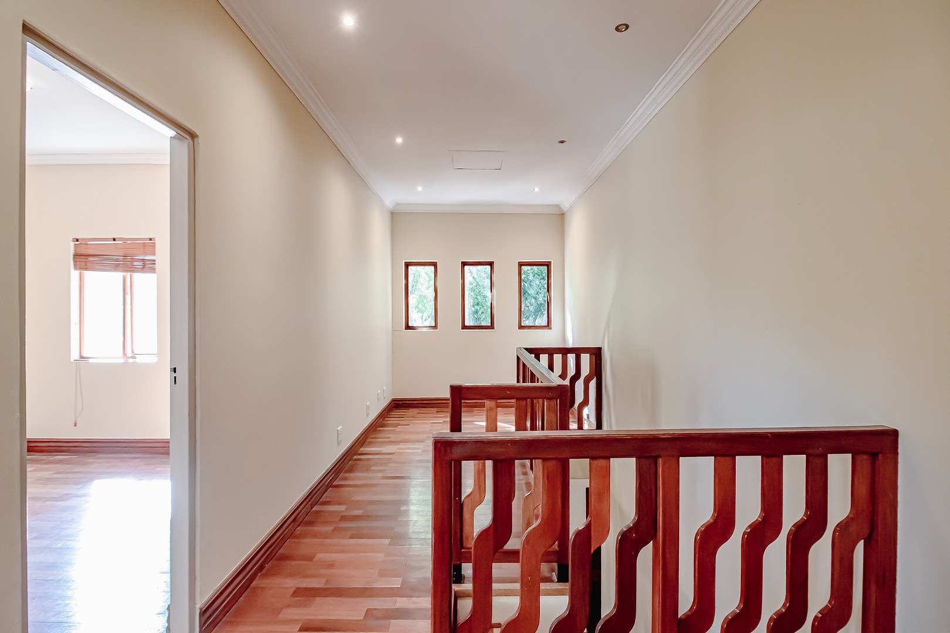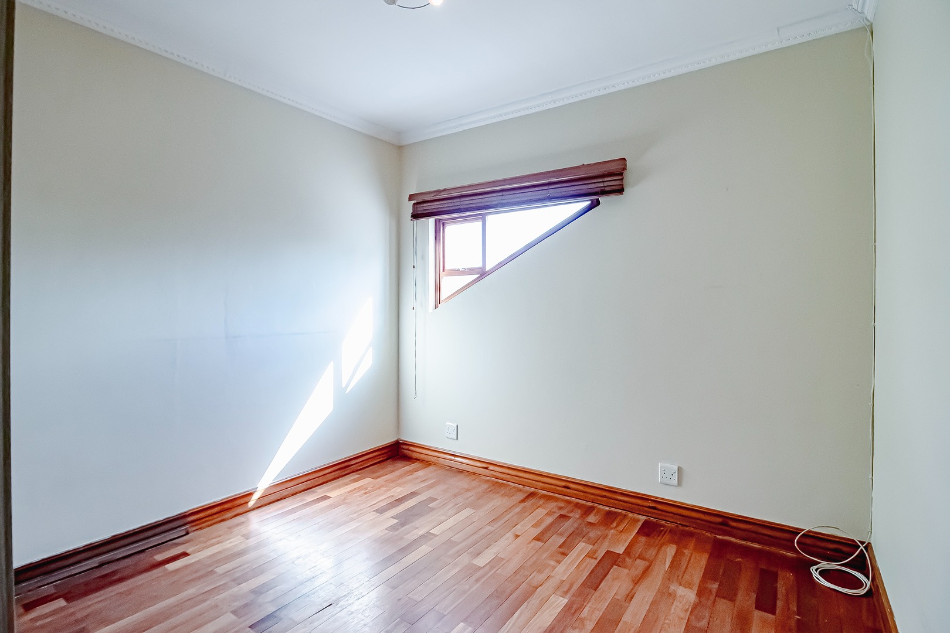- 5
- 3.5
- 2
- 558 m2
- 1 040 m2
Monthly Costs
Monthly Bond Repayment ZAR .
Calculated over years at % with no deposit. Change Assumptions
Affordability Calculator | Bond Costs Calculator | Bond Repayment Calculator | Apply for a Bond- Bond Calculator
- Affordability Calculator
- Bond Costs Calculator
- Bond Repayment Calculator
- Apply for a Bond
Bond Calculator
Affordability Calculator
Bond Costs Calculator
Bond Repayment Calculator
Contact Us

Disclaimer: The estimates contained on this webpage are provided for general information purposes and should be used as a guide only. While every effort is made to ensure the accuracy of the calculator, RE/MAX of Southern Africa cannot be held liable for any loss or damage arising directly or indirectly from the use of this calculator, including any incorrect information generated by this calculator, and/or arising pursuant to your reliance on such information.
Mun. Rates & Taxes: ZAR 3000.00
Monthly Levy: ZAR 3000.00
Property description
*** Tenant in Place from 15 Feb 2025 to 15 Feb 2026 ***
**Exceptional 5-Bedroom Family Home with Swimming Pool in Woodhill Golf Estate**
Discover the perfect blend of elegance and comfort in this stunning 5-bedroom home, beautifully located in the prestigious Woodhill Golf Estate. With enchanting gardens and a welcoming atmosphere, this residence is ideal for family living and those who work from home. Plus, there''s ample opportunity to expand parking on the left side for an additional vehicle or trailer.
**Features You''ll Love:**
**Welcoming Entrance:** As you step towards the front door, a beautifully landscaped garden greets you, setting the tone for the warmth and elegance that await inside.
**Spacious Living Areas:** The cozy living room, featuring a charming fireplace, flows seamlessly onto a wooden deck stoep with a built-in braai. Overlooking the lush garden and sparkling swimming pool, this space is perfect for entertaining guests or enjoying quiet family moments.
**Stylish Kitchen:** The generously-sized kitchen, equipped with a gas oven, connects effortlessly to the stoep, making it the ideal setting for hosting gatherings. A well-sized scullery adds to the kitchen''s functionality.
**Charming Aesthetics:** Throughout the home, wooden floors, terracotta tiles, and fireplaces in both the lounge and main bedroom create a serene, holiday-like ambiance.
**Upstairs Layout:**
- A versatile pajama lounge or study area.
- Two adaptable rooms sharing a full bathroom, ideal for a private office or flatlet.
- A third bedroom with an en-suite bathroom for added convenience.
- A luxurious main bedroom with an en-suite bathroom and its own fireplace, offering ultimate comfort.
**Additional Features:**
- **Private Office Spaces:** An external room with private access provides a perfect space for a home-based business without compromising your privacy.
- **Double Garage:** Benefit from direct access into the house from the garage.
- **Guest Toilet:** Conveniently located near the entrance for guests.
-**Staff Accommodation
Whether you''re hosting gatherings, working from home, or simply enjoying the tranquil surroundings, this home is designed to adapt seamlessly to your lifestyle.
Property Details
- 5 Bedrooms
- 3.5 Bathrooms
- 2 Garages
- 2 Lounges
Property Features
- Pool
- Golf Course
- Club House
- Squash Court
- Tennis Court
- Staff Quarters
- Pets Allowed
- Built In Braai
| Bedrooms | 5 |
| Bathrooms | 3.5 |
| Garages | 2 |
| Floor Area | 558 m2 |
| Erf Size | 1 040 m2 |
Contact the Agent

Chelsea Maree
Full Status Property Practitioner


























