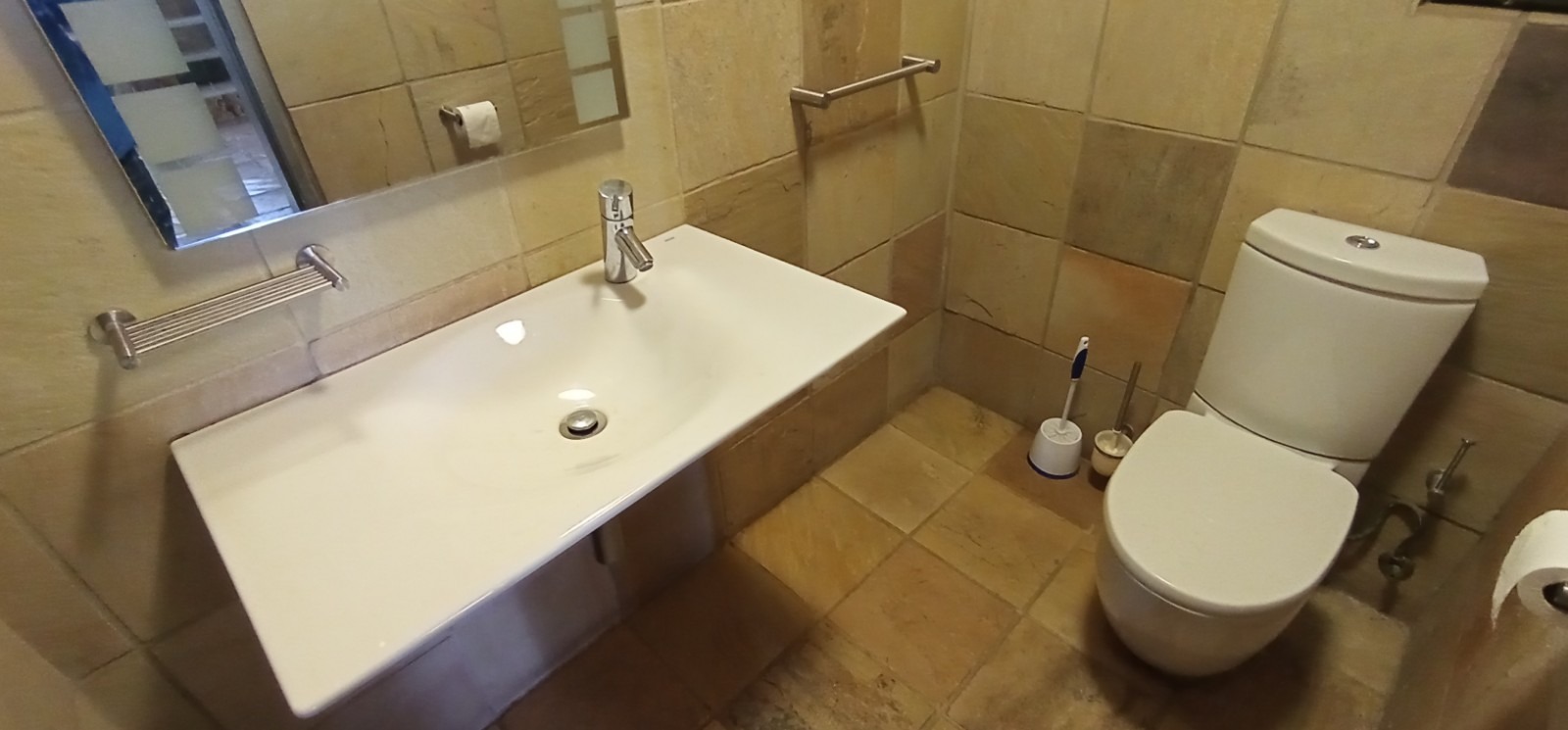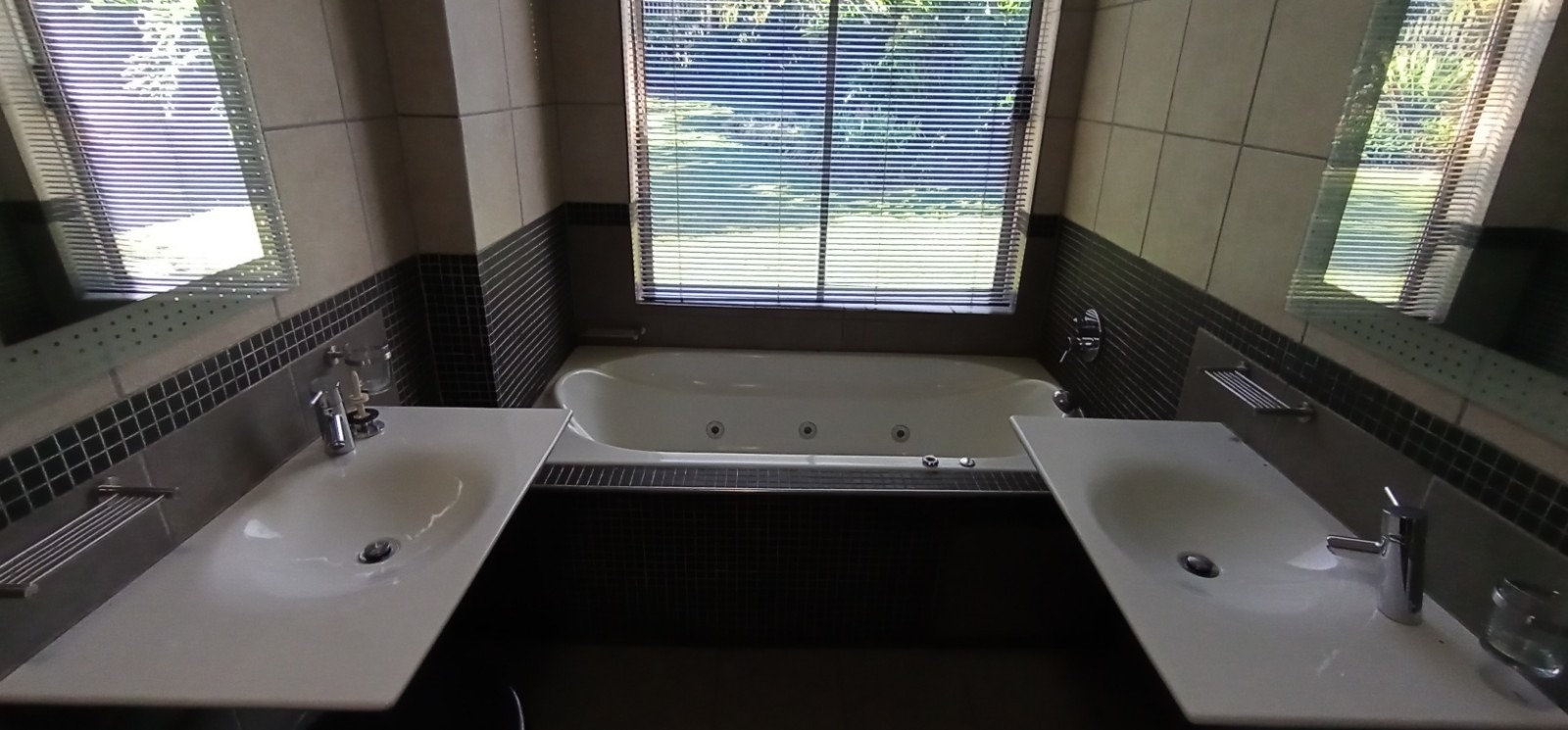- 5
- 4
- 2
- 450 m2
- 1 544 m2
Monthly Costs
Property description
Available 1 August 2025.
This stylish family home to rent is situated in Faerie Glen in Pretoria East.
The home borders the Faerie Glen Nature Reserve and has tons of bird life and peace and quite.
All the living areas are very spacious and the lounge, dining room and kitchen flow in and out of one another. There is also a built-in bar off of the dining room, with direct access to the outside pool and undercover braai and entertainment area.
The entertainment area is surrounded by lush gardens and a very inviting sparkling swimming ol.
The kitchen is a open-plan to the dining room area and is fitted with lots of built-in cupboards, granite tops, a pantry, a scullery, a laundry and a serving hatch that opens up to the outside entertainment area.
All the bedrooms are very spacious and are fitted with built-in cupboards. The main bedroom has a full en-suite bathroom with views of the swimming pool and garden area.
The home has two studies/offices and a huge additional private lounge on the second storey, with a wrap around balcony over looking the swimming pool, garden and nature reserve.
The home has a fully kitted out flatlet with a kitchenette and an en-suite bathroom.
The property has two separate entrances and security is tight, with high walls, beams, electric fence and an alarm system.
The home has a domestic room and bathroom.
There is also a double automated garage with lots of space and an additional basement storage area or wine cellar.
The home has prepaid water and prepaid electricity.
Faerie Glen is situated close to all amenities and major routes.
Please call me now to book your private viewing of this stylish family home to rent in Faerie Glen.
Property Details
- 5 Bedrooms
- 4 Bathrooms
- 2 Garages
- 2 Lounges
- 1 Dining Area
- 1 Flatlet
Property Features
- Study
- Balcony
- Patio
- Pool
- Laundry
- Storage
- Aircon
- Pets Allowed
- Fence
- Access Gate
- Alarm
- Scenic View
- Kitchen
- Built In Braai
- Fire Place
- Garden Cottage
- Pantry
- Guest Toilet
- Entrance Hall
- Irrigation System
- Paving
- Garden
- Intercom
- Family TV Room
| Bedrooms | 5 |
| Bathrooms | 4 |
| Garages | 2 |
| Floor Area | 450 m2 |
| Erf Size | 1 544 m2 |










































































































