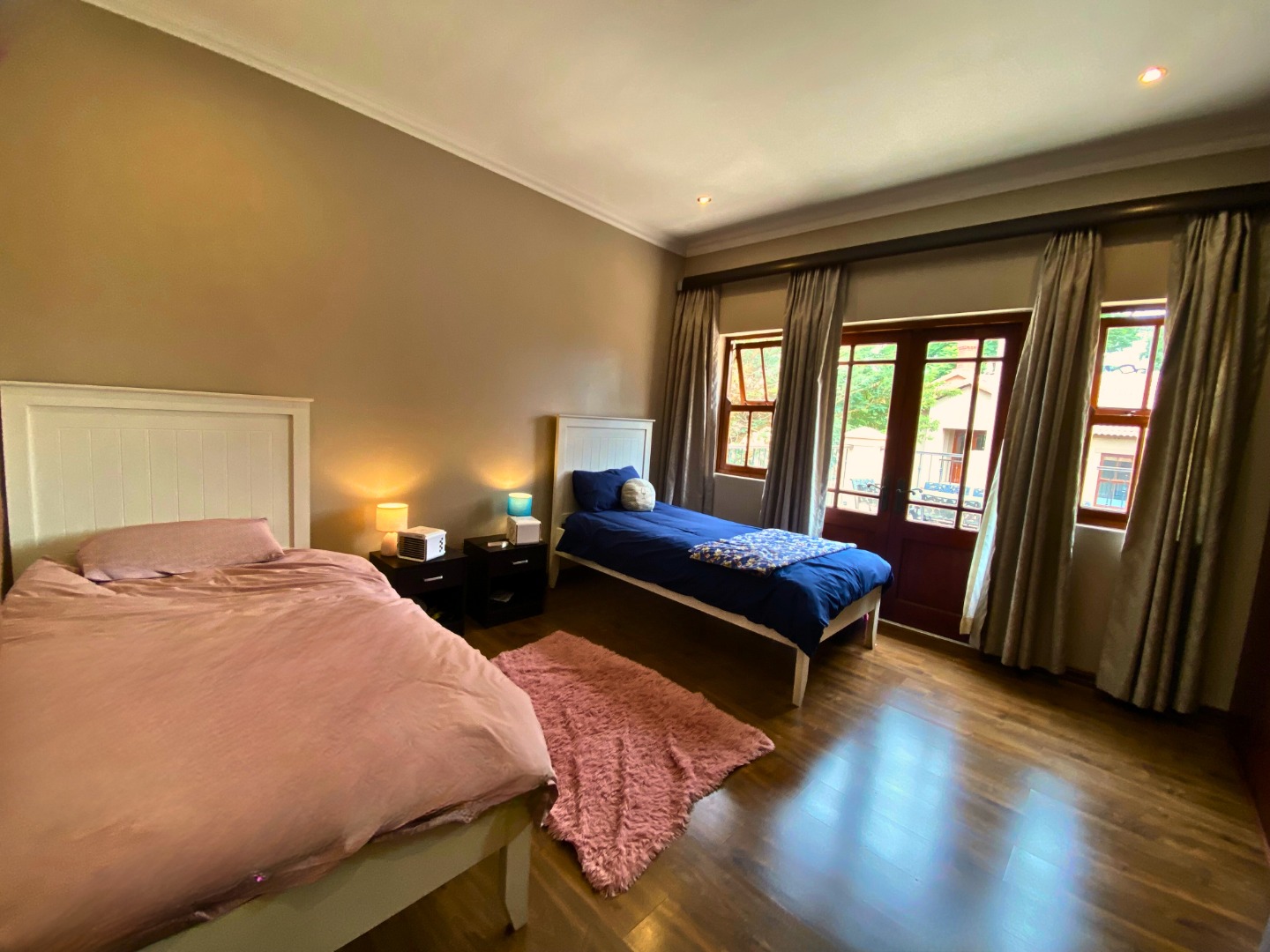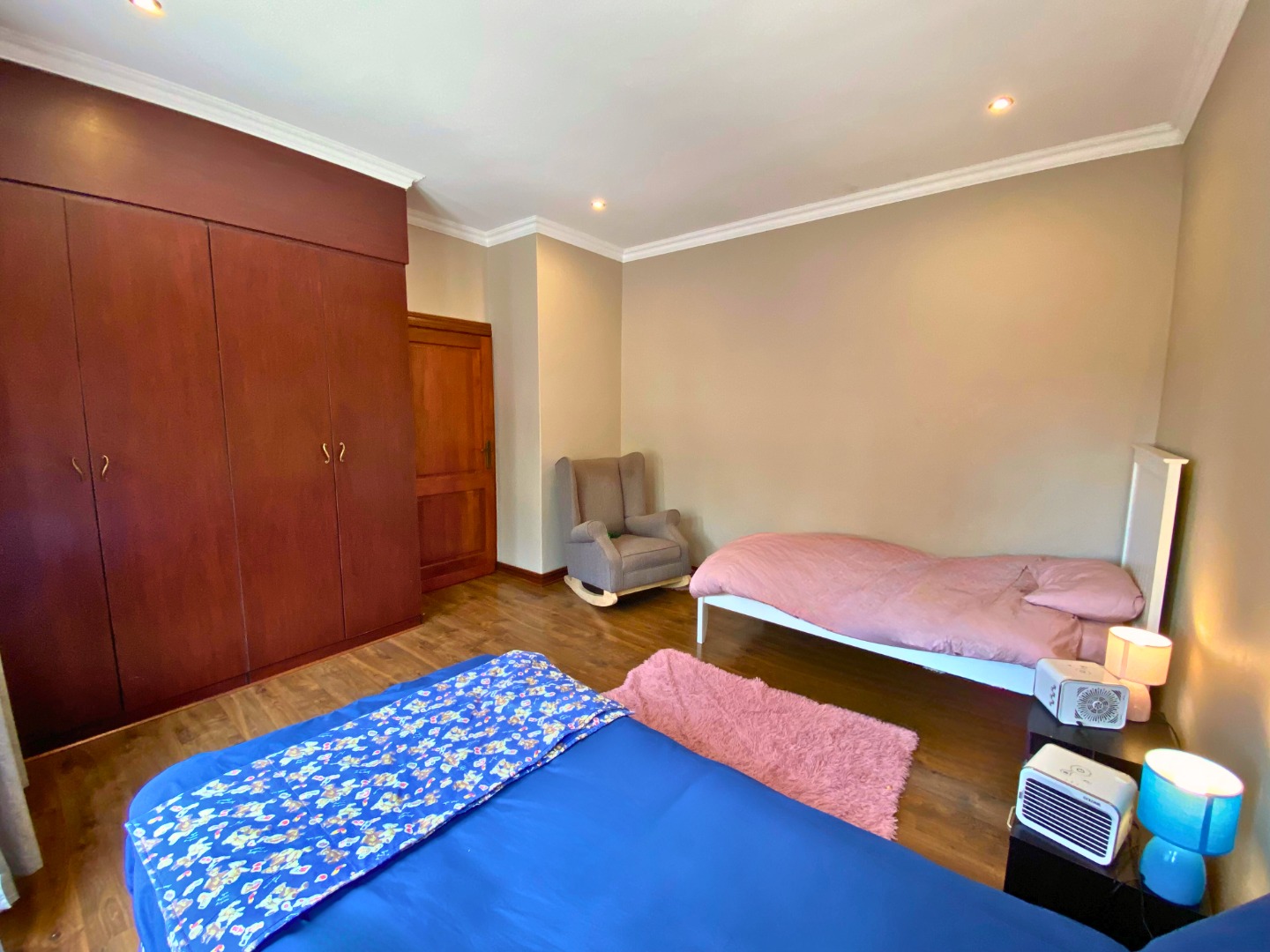- 4
- 2.5
- 2
- 316 m2
- 510 m2
Monthly Costs
Property description
Right on the edge of Brooklyn and Menlo Park, this 4-bedroom, 3-bathroom family home is all about blending comfort with modern style. It’s perfectly placed between Menlo Park High and Menlo Park Primary, making school runs a breeze and keeping you close to all the local amenities.
Step inside, and you’ll find everything set up for easy living. There’s solar backup power to keep things running smoothly, underfloor heating for those chilly mornings, a double automated garage, and a sparkling pool ready for summer days.
The ground floor is designed for flow – the lounge connects effortlessly to the entertainment area, with sliding glass doors opening onto a covered patio. There’s a built-in braai, making it the perfect spot for weekend get-togethers. The kitchen is the heart of the home, complete with a separate scullery and a stylish dining area. Plus, there’s a versatile en-suite bedroom downstairs, ideal for guests or older kids.
Head upstairs, and you’ll find three more spacious bedrooms. The main suite is a real retreat, with its own bathroom and a private balcony where you can unwind after a long day.
If you’re looking for a place that ticks all the boxes, get in touch to book a viewing.
Property Details
- 4 Bedrooms
- 2.5 Bathrooms
- 2 Garages
- 2 Ensuite
- 1 Lounges
- 1 Dining Area
Property Features
- Balcony
- Patio
- Laundry
- Pets Allowed
- Fence
- Access Gate
- Alarm
- Kitchen
- Fire Place
- Guest Toilet
- Entrance Hall
- Irrigation System
- Paving
- Garden
| Bedrooms | 4 |
| Bathrooms | 2.5 |
| Garages | 2 |
| Floor Area | 316 m2 |
| Erf Size | 510 m2 |
































