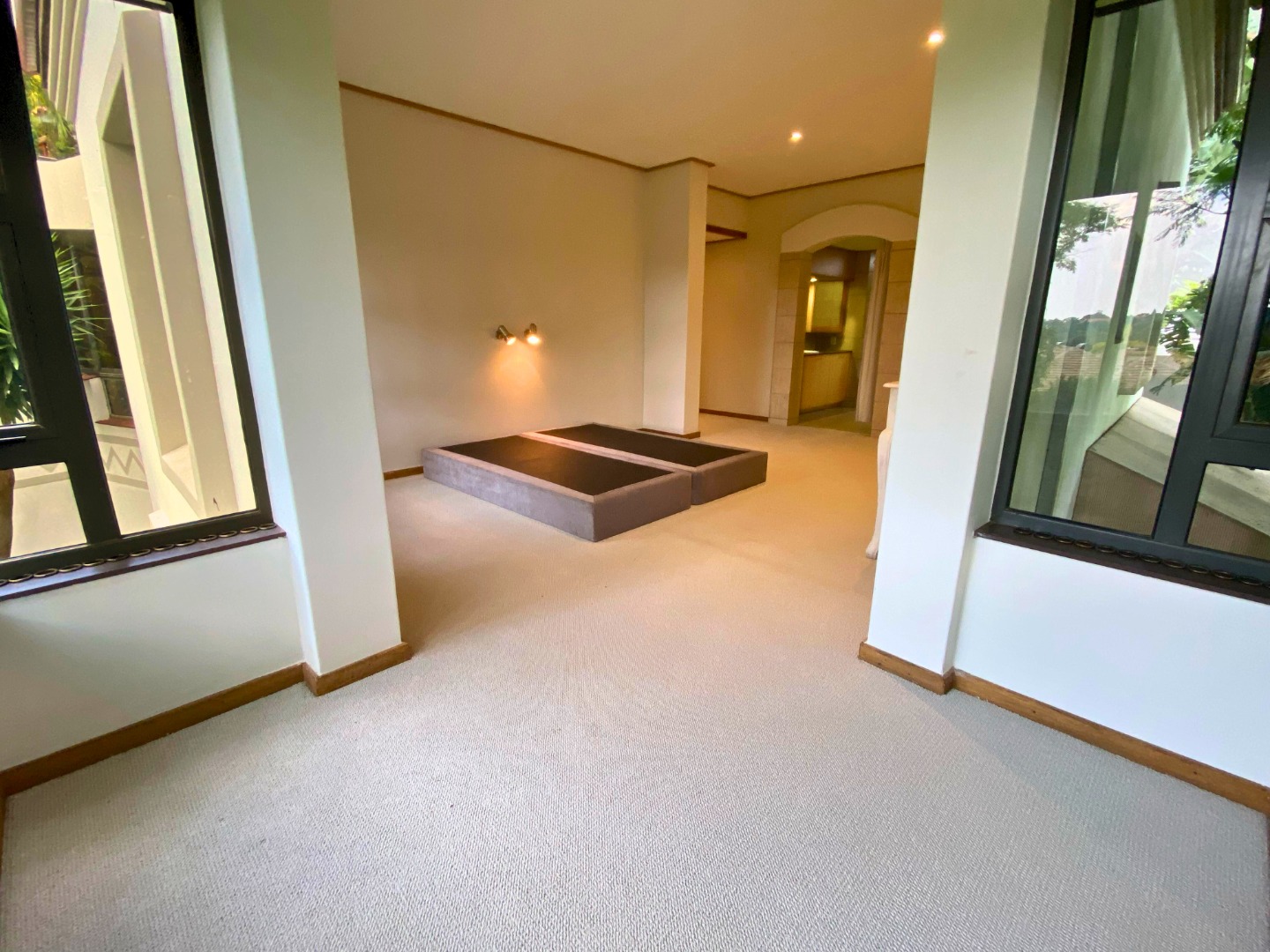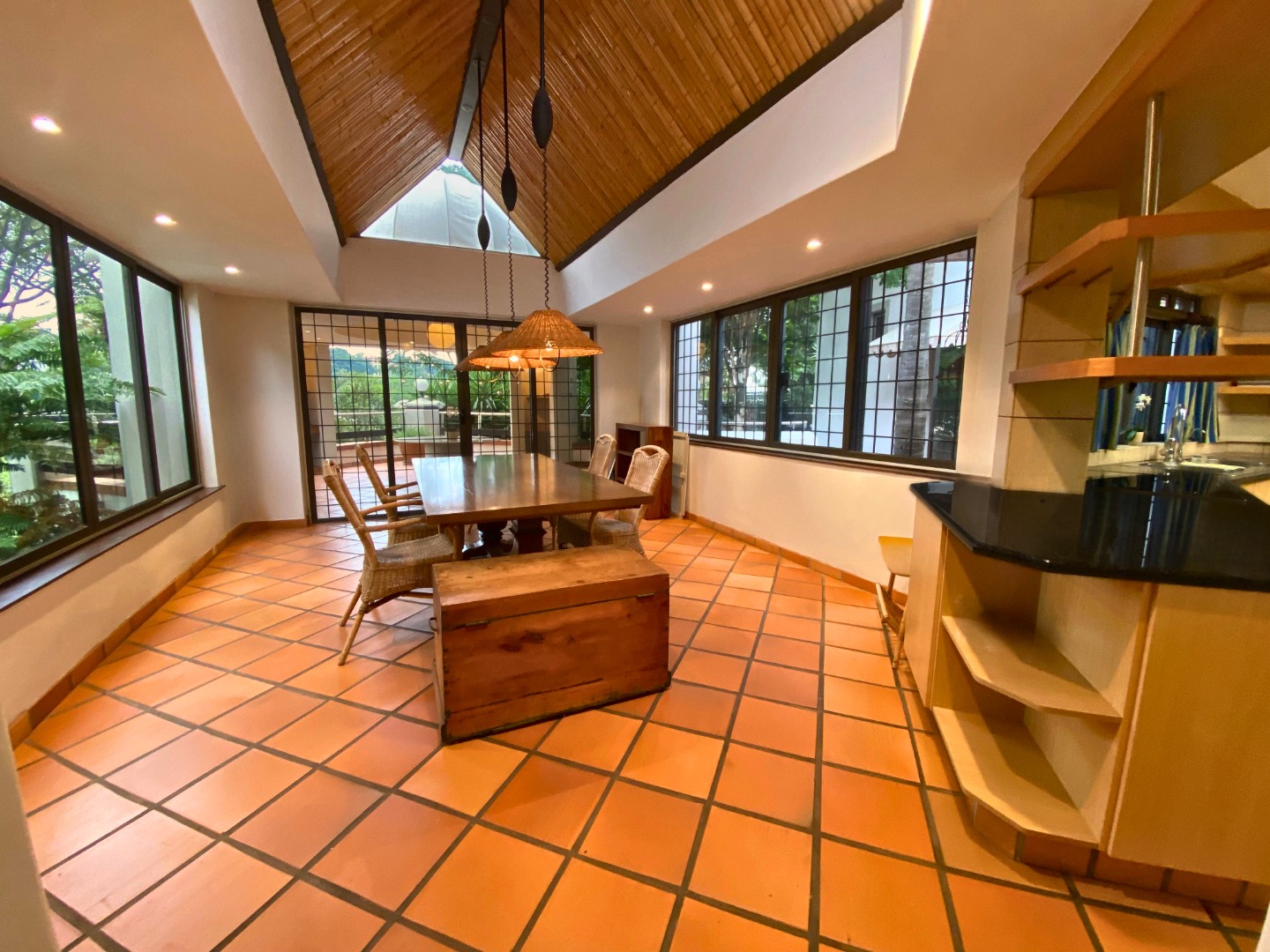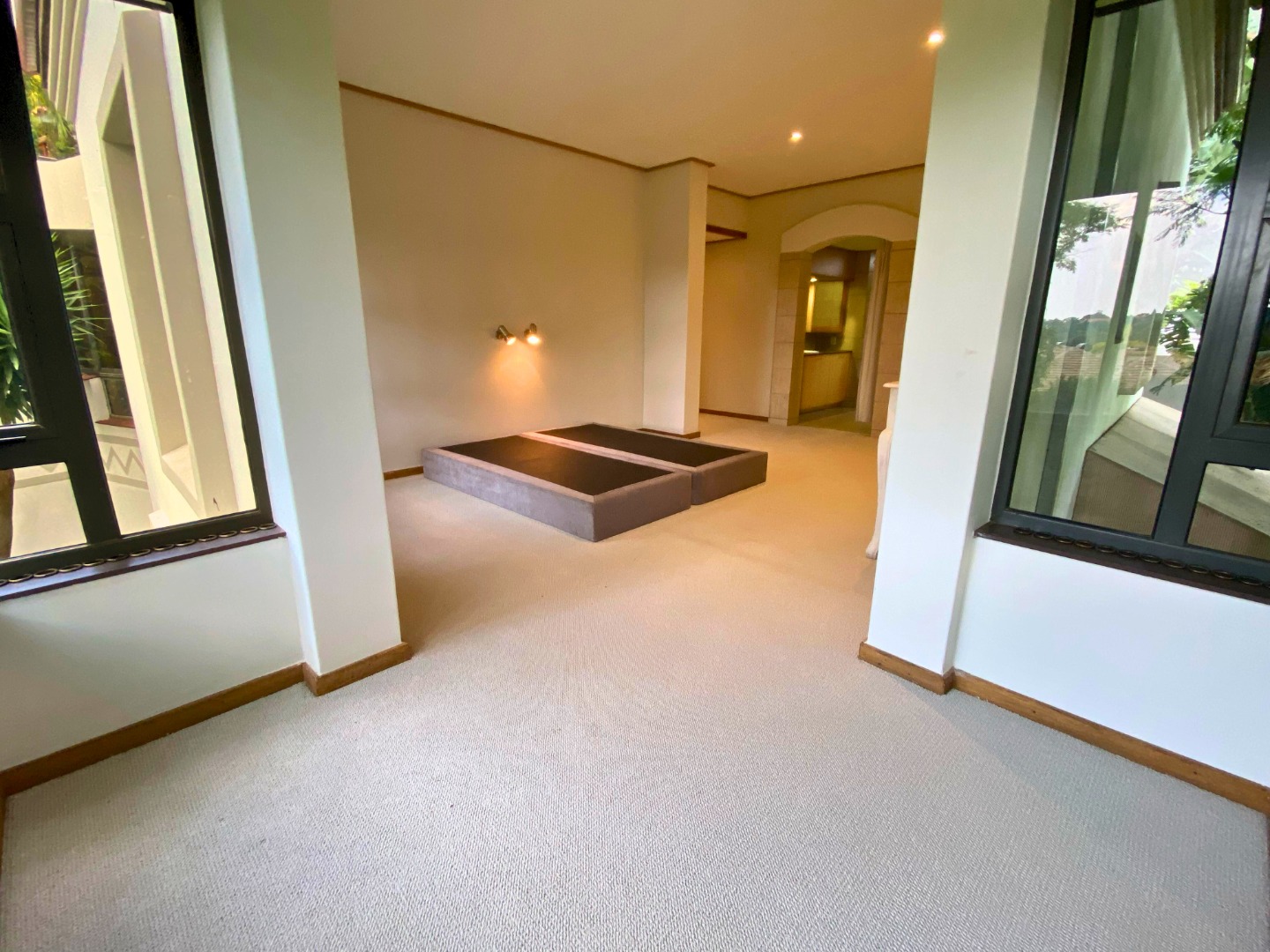- 4
- 3.5
- 2
- 467 m2
- 1 356 m2
Monthly Costs
Property description
This special property, designed by architect Oscar Hirsch and recently renovated, offers beautiful living spaces with abundant natural light and direct park views.
The home features:
- Two bedrooms in the main house, including the primary suite with large park-facing windows, jacuzzi, and walk-in closets
- Second bedroom with its own entrance, lounge, patio and en-suite bathroom
- Separate home office/study with outside access
- Two-bedroom flatlet above the garage, perfect for staff or guests
- Light-filled interiors thanks to skylights in the kitchen and above the central courtyard
- Distinctive cascading fountain creating a peaceful atmosphere
The property would make an excellent private residence or could be converted into a boutique hotel or guesthouse due to its versatile layout, separate entrances, and beautiful setting with direct park access.
Additional features:
- Secure estate with only five units and 24-hour security
- Ample parking with double garage, carport and guest parking
- Underfloor heating and air conditioning
- 5kW solar power system
- Modern kitchen with built-in appliances
Schedule a private viewing today to experience the tranquility and unique design elements firsthand
Property Details
- 4 Bedrooms
- 3.5 Bathrooms
- 2 Garages
- 2 Ensuite
- 3 Lounges
- 1 Dining Area
- 1 Flatlet
Property Features
- Study
- Balcony
- Patio
- Deck
- Spa Bath
- Laundry
- Storage
- Furnished
- Aircon
- Pets Allowed
- Fence
- Access Gate
- Alarm
- Scenic View
- Kitchen
- Built In Braai
- Pantry
- Guest Toilet
- Entrance Hall
- Irrigation System
- Paving
- Family TV Room
| Bedrooms | 4 |
| Bathrooms | 3.5 |
| Garages | 2 |
| Floor Area | 467 m2 |
| Erf Size | 1 356 m2 |




















































